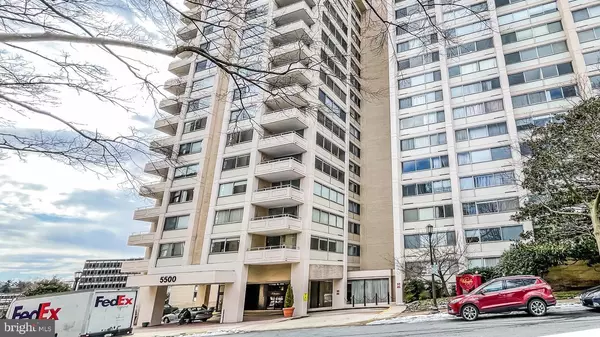$277,000
$284,900
2.8%For more information regarding the value of a property, please contact us for a free consultation.
1 Bed
1 Bath
871 SqFt
SOLD DATE : 04/23/2021
Key Details
Sold Price $277,000
Property Type Condo
Sub Type Condo/Co-op
Listing Status Sold
Purchase Type For Sale
Square Footage 871 sqft
Price per Sqft $318
Subdivision Friendship Heights
MLS Listing ID MDMC2000064
Sold Date 04/23/21
Style Contemporary
Bedrooms 1
Full Baths 1
Condo Fees $720/mo
HOA Y/N N
Abv Grd Liv Area 871
Originating Board BRIGHT
Year Built 1968
Annual Tax Amount $2,875
Tax Year 2021
Property Description
Can't Miss Penthouse view tucked in the full-service Willoughby, steps to METRO with parking and storage. With its spacious floor plan, extensive storage and sizable walk-in closet, this 1 BR/1 BA unit offers a home in the heart of downtown living. Furniture Negotiable and No Move Required! Enjoy the convenience of nearby dining, shopping and metro paired with the luxury of the Willoughby. And when it's time to head home, retreat to the 24th floor with amazing city views. Homebuyers will delight in the natural light that floods the unit from a wall of windows in the living space and in the bedroom. Layout is versatile with room to live and work at home. The unit boasts custom detailing throughout, including a mixed media accent wall in the bedroom, hand-painted mural and imported European ceiling tiles. Updates include LVP in the kitchen, custom built-ins in the bathroom and fresh paint throughout. Private Assigned GARAGE parking closest to elevator. Common storage on each level. Amenities include rooftop pools, rooftop sundeck, 24 hour concierge with no-contact delivery system, fitness center, mini-mart, on-site management, on-site maintenance team, library/reading room and party room. Condo fees cover all of the amenities and all utilities. Lobby renovation planned for 2021 (already paid for - no future assessment). New laundry machines just installed on on every floor on 3/1/21. Building is steps to Whole Foods, Lias, Sushi Ko, Bloomingdales, Wisconsin Place shops, Saks, Tiffany, Chevy Chase Pavilion and the Capital Crescent Trail. Investors welcome.
Location
State MD
County Montgomery
Zoning CR
Rooms
Other Rooms Living Room, Primary Bedroom, Kitchen, Foyer, Bathroom 1
Main Level Bedrooms 1
Interior
Interior Features Built-Ins, Chair Railings, Combination Dining/Living
Hot Water Natural Gas, Electric
Heating Wall Unit
Cooling Wall Unit
Flooring Hardwood
Equipment Dishwasher, Microwave, Oven/Range - Gas, Range Hood, Refrigerator
Fireplace N
Appliance Dishwasher, Microwave, Oven/Range - Gas, Range Hood, Refrigerator
Heat Source Electric
Laundry Shared, Common, Upper Floor
Exterior
Garage Covered Parking
Garage Spaces 1.0
Parking On Site 1
Amenities Available Common Grounds, Community Center, Concierge, Convenience Store, Exercise Room, Fitness Center, Laundry Facilities, Library, Meeting Room, Party Room, Pool - Outdoor, Transportation Service
Waterfront N
Water Access N
View City, Courtyard
Accessibility None
Parking Type Parking Garage
Total Parking Spaces 1
Garage N
Building
Story 1
Unit Features Hi-Rise 9+ Floors
Sewer Public Sewer
Water Public
Architectural Style Contemporary
Level or Stories 1
Additional Building Above Grade, Below Grade
New Construction N
Schools
Elementary Schools Somerset
Middle Schools Westland
High Schools Bethesda-Chevy Chase
School District Montgomery County Public Schools
Others
Pets Allowed N
HOA Fee Include Air Conditioning,Common Area Maintenance,Custodial Services Maintenance,Electricity,Ext Bldg Maint,Gas,Health Club,Heat,Insurance,Lawn Maintenance,Management,Pool(s),Recreation Facility,Reserve Funds,Sewer,Snow Removal,Trash,Water
Senior Community No
Tax ID 160702196324
Ownership Condominium
Security Features 24 hour security,Desk in Lobby,Security System
Acceptable Financing Cash, Conventional, FHA, VA
Listing Terms Cash, Conventional, FHA, VA
Financing Cash,Conventional,FHA,VA
Special Listing Condition Standard
Read Less Info
Want to know what your home might be worth? Contact us for a FREE valuation!

Our team is ready to help you sell your home for the highest possible price ASAP

Bought with Syam Tadavarthy • Keller Williams Capital Properties







