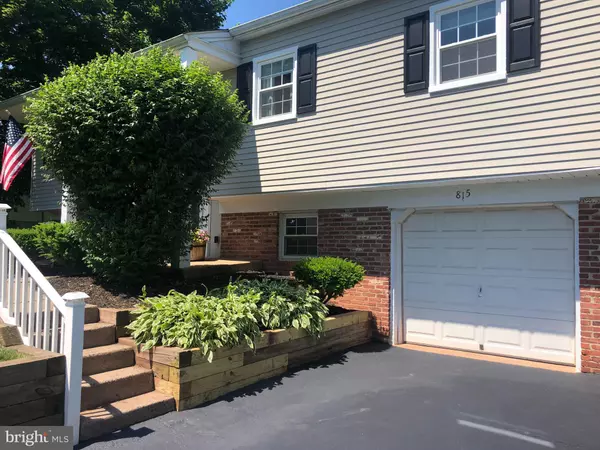$403,350
$389,900
3.4%For more information regarding the value of a property, please contact us for a free consultation.
3 Beds
3 Baths
1,918 SqFt
SOLD DATE : 08/12/2020
Key Details
Sold Price $403,350
Property Type Single Family Home
Sub Type Detached
Listing Status Sold
Purchase Type For Sale
Square Footage 1,918 sqft
Price per Sqft $210
Subdivision None Available
MLS Listing ID PAMC650142
Sold Date 08/12/20
Style Bi-level
Bedrooms 3
Full Baths 2
Half Baths 1
HOA Y/N N
Abv Grd Liv Area 1,918
Originating Board BRIGHT
Year Built 1968
Annual Tax Amount $5,832
Tax Year 2019
Lot Size 0.459 Acres
Acres 0.46
Lot Dimensions 100 x 200
Property Description
Beautifully Updated 3 Bedroom (Plus Lower Level Bonus Room), 2 1/2 Bath Home Located In The Desirable Borough Of Collegeville/The Location Is Fantastic/Walking Distance To Water Works Park & Downtown Collegeville/From The Exterior Curb Appeal As You Walk Up The Driveway, To The Finishings On The Interior, This Home Will Knock Your Socks Off/The Main Level Has A Gorgeous Remodeled Kitchen With Stainless Steel Appliances, Quartz Countertops, Solid Wood Cabinets, Tile Backsplash, And A Fantastic Farm Sink; An Open Floor Plan Living Room & Dining Room; 3 Bedrooms, And 2 Completely Remodeled Bathrooms - One In The Hallway, And One In The Master Bedroom/The Door From The Dining Room Takes You Out To A Large Deck With Steps To The Lower Level Patio And Large Private Back Yard/The Lower Level Has A Large Family Room With A Fireplace And Access To The Patio & Rear Yard, A Remodeled Half Bath, A Bonus Room (Office or Play Room), Laundry, And Access To The One Car Garage/There Are Countless Recent Updates To This Lovely Home In The Past 5 Years: New Paint, HVAC, Oil Tank, Sewer Pipe, Bedroom Carpeting & Windows, Refinished Hardwood Floors, Deck Floor & Stairs, Lower Level Flooring & Recessed Lighting, Main Level Lighting, 5.5 Inch Baseboards And Much More/This Home Will Not Disappoint!
Location
State PA
County Montgomery
Area Collegeville Boro (10604)
Zoning R1
Rooms
Other Rooms Living Room, Dining Room, Primary Bedroom, Bedroom 2, Bedroom 3, Kitchen, Family Room, Laundry, Bonus Room, Primary Bathroom, Full Bath, Half Bath
Basement Full, Fully Finished
Main Level Bedrooms 3
Interior
Interior Features Wood Floors, Recessed Lighting, Carpet, Primary Bath(s)
Hot Water S/W Changeover, Oil
Heating Baseboard - Hot Water
Cooling Central A/C
Flooring Hardwood, Carpet, Ceramic Tile
Fireplaces Number 1
Equipment Built-In Microwave, Refrigerator, Stove, Dishwasher
Furnishings No
Fireplace Y
Appliance Built-In Microwave, Refrigerator, Stove, Dishwasher
Heat Source Oil
Laundry Has Laundry, Lower Floor, Dryer In Unit, Washer In Unit
Exterior
Exterior Feature Deck(s), Porch(es), Patio(s)
Garage Additional Storage Area, Garage - Front Entry, Inside Access, Basement Garage
Garage Spaces 4.0
Waterfront N
Water Access N
Accessibility None
Porch Deck(s), Porch(es), Patio(s)
Parking Type Driveway, Attached Garage, On Street, Off Street
Attached Garage 1
Total Parking Spaces 4
Garage Y
Building
Lot Description Level, Rear Yard
Story 2
Foundation Block
Sewer Public Sewer
Water Public
Architectural Style Bi-level
Level or Stories 2
Additional Building Above Grade
New Construction N
Schools
Elementary Schools South Elem
Middle Schools Perk Valley East
High Schools Perkiomen Valley
School District Perkiomen Valley
Others
Pets Allowed Y
Senior Community No
Tax ID 04-00-01603-004
Ownership Fee Simple
SqFt Source Estimated
Acceptable Financing Cash, Conventional
Horse Property N
Listing Terms Cash, Conventional
Financing Cash,Conventional
Special Listing Condition Standard
Pets Description No Pet Restrictions
Read Less Info
Want to know what your home might be worth? Contact us for a FREE valuation!

Our team is ready to help you sell your home for the highest possible price ASAP

Bought with Robert Bolan • Keller Williams Real Estate-Blue Bell







