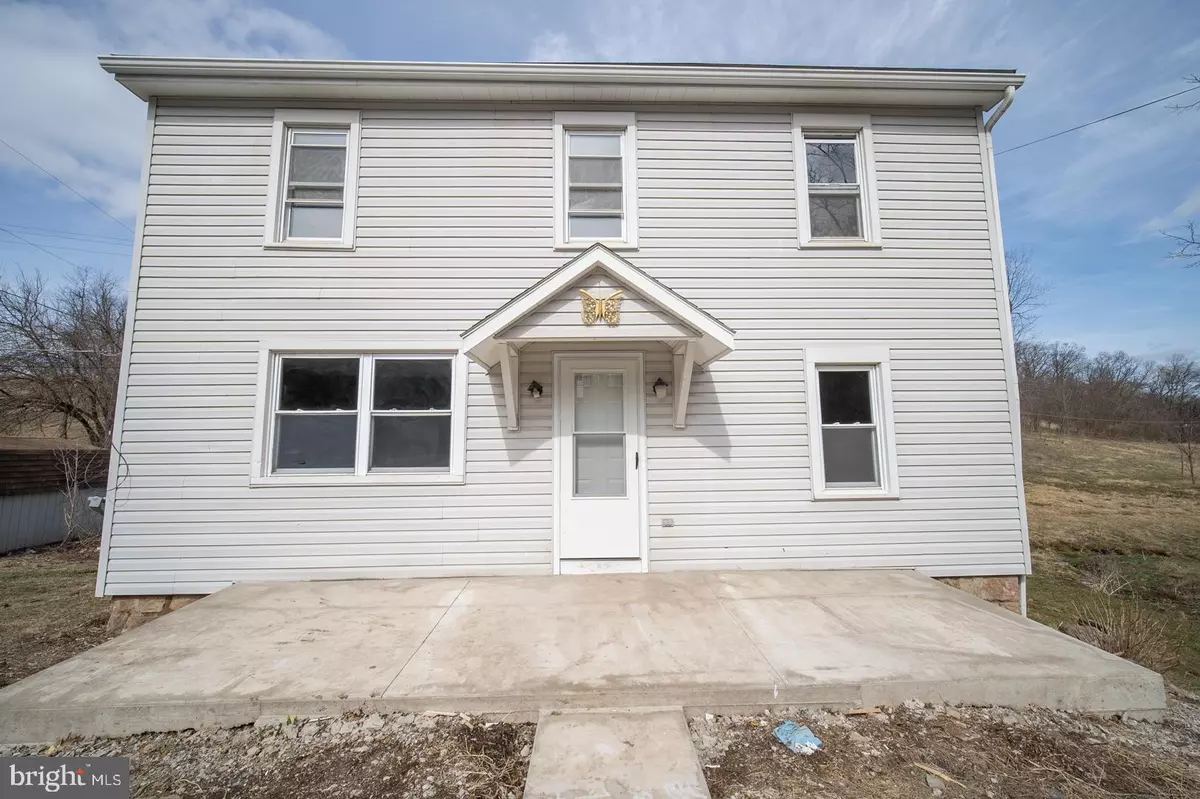$200,000
$189,900
5.3%For more information regarding the value of a property, please contact us for a free consultation.
4 Beds
1 Bath
1,440 SqFt
SOLD DATE : 06/23/2022
Key Details
Sold Price $200,000
Property Type Single Family Home
Sub Type Detached
Listing Status Sold
Purchase Type For Sale
Square Footage 1,440 sqft
Price per Sqft $138
Subdivision Buffalo Township
MLS Listing ID PAPY2001198
Sold Date 06/23/22
Style Traditional
Bedrooms 4
Full Baths 1
HOA Y/N N
Abv Grd Liv Area 1,440
Originating Board BRIGHT
Year Built 1900
Annual Tax Amount $1,824
Tax Year 2022
Lot Size 2.590 Acres
Acres 2.59
Property Description
This home offers a rural life and small town living that anyone who desires less stress and more fresh air will enjoy. Live secluded all while maintaining in close proximity to nearby city living. It's never been easier to stay in contact with the world around us all while enjoying privacy and open spaces with easy access to highways. Bring your boats, trailers, and/or campers. Or perhaps you hope to own a home that allows for chickens, baby goats, or other cozy animals, this is the one. It offers all the things you are looking for in a home. Plus completely updated and ready for you to own!
Location
State PA
County Perry
Area Buffalo Twp (15030)
Zoning 101 RESIDENTIAL 1 FAMILY
Rooms
Other Rooms Living Room, Primary Bedroom, Bedroom 2, Bedroom 3, Bedroom 4, Kitchen, Family Room, Basement, Laundry, Bathroom 1
Basement Full
Interior
Interior Features Attic, Built-Ins, Carpet, Combination Kitchen/Dining, Dining Area, Family Room Off Kitchen, Kitchen - Country, Stall Shower, Upgraded Countertops, Walk-in Closet(s)
Hot Water Electric
Heating Forced Air
Cooling Central A/C
Flooring Carpet, Luxury Vinyl Plank
Fireplaces Number 1
Fireplaces Type Heatilator
Equipment Built-In Microwave, Energy Efficient Appliances, Oven/Range - Gas, Stainless Steel Appliances
Fireplace Y
Appliance Built-In Microwave, Energy Efficient Appliances, Oven/Range - Gas, Stainless Steel Appliances
Heat Source Electric
Laundry Hookup, Main Floor
Exterior
Exterior Feature Porch(es)
Water Access N
Roof Type Architectural Shingle
Accessibility None
Porch Porch(es)
Garage N
Building
Story 2
Foundation Block
Sewer On Site Septic
Water Well
Architectural Style Traditional
Level or Stories 2
Additional Building Above Grade, Below Grade
Structure Type Dry Wall,Paneled Walls
New Construction N
Schools
High Schools Newport
School District Newport
Others
Pets Allowed Y
Senior Community No
Tax ID 030-049.00-093.000
Ownership Fee Simple
SqFt Source Assessor
Acceptable Financing Cash, Conventional, FHA, VA, USDA
Horse Property N
Listing Terms Cash, Conventional, FHA, VA, USDA
Financing Cash,Conventional,FHA,VA,USDA
Special Listing Condition Standard
Pets Allowed No Pet Restrictions
Read Less Info
Want to know what your home might be worth? Contact us for a FREE valuation!

Our team is ready to help you sell your home for the highest possible price ASAP

Bought with Melisa Peris • Iron Valley Real Estate






