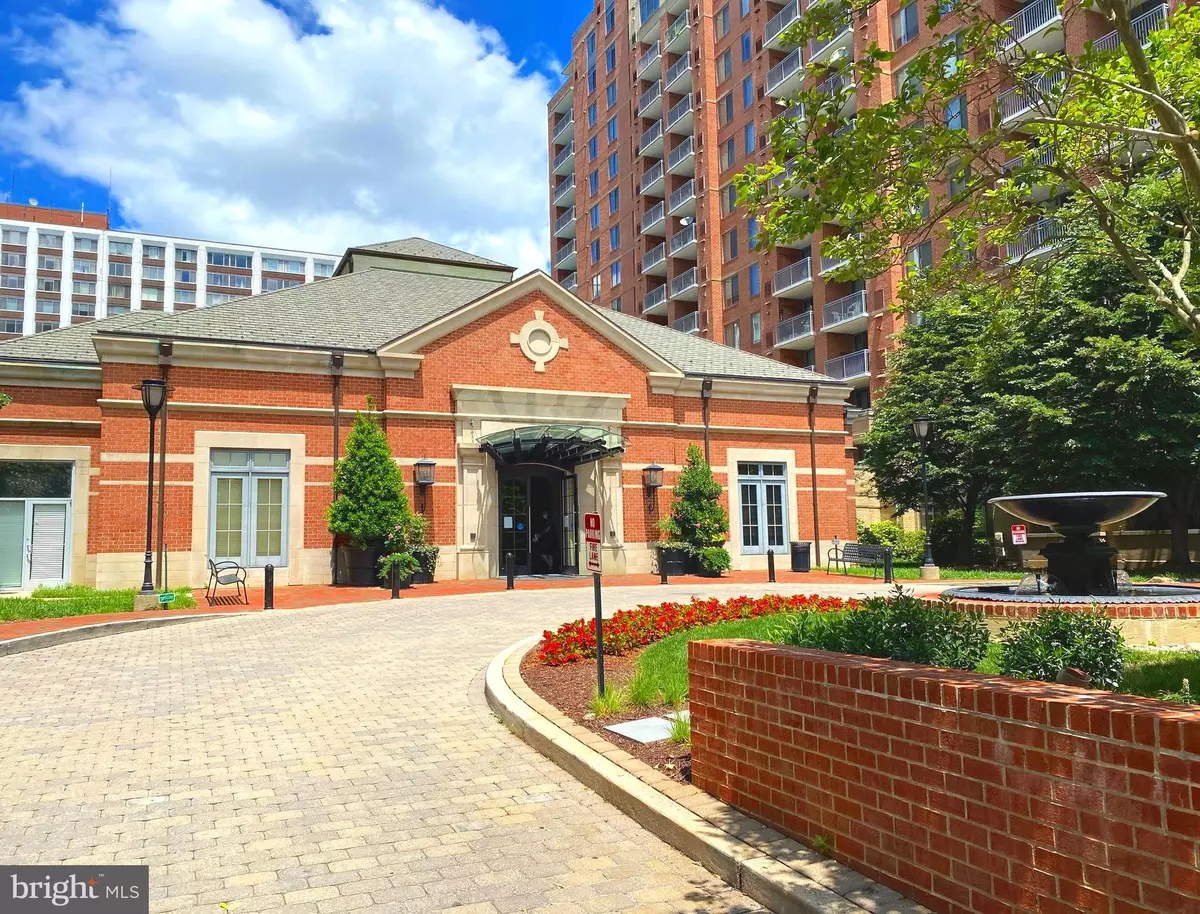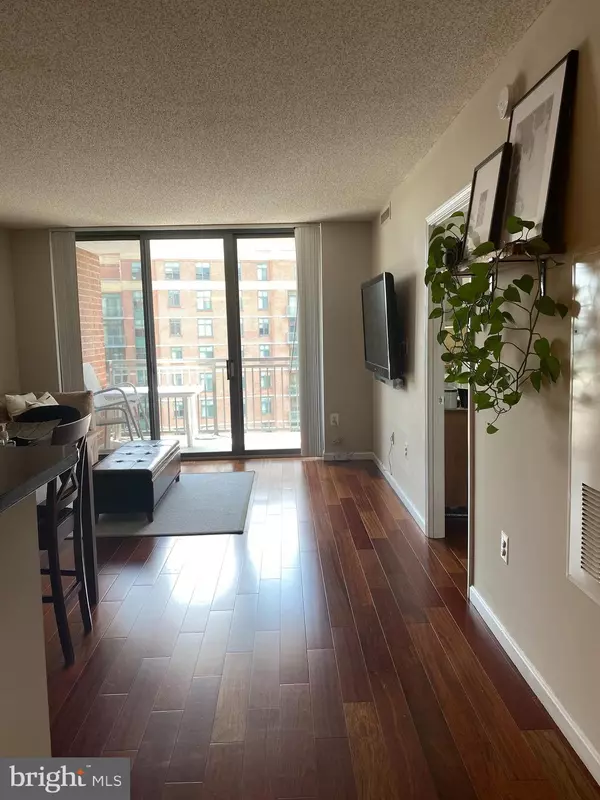$342,000
$337,000
1.5%For more information regarding the value of a property, please contact us for a free consultation.
1 Bed
1 Bath
792 SqFt
SOLD DATE : 08/07/2020
Key Details
Sold Price $342,000
Property Type Condo
Sub Type Condo/Co-op
Listing Status Sold
Purchase Type For Sale
Square Footage 792 sqft
Price per Sqft $431
Subdivision Gallery At White Flint
MLS Listing ID MDMC712510
Sold Date 08/07/20
Style Contemporary
Bedrooms 1
Full Baths 1
Condo Fees $341/mo
HOA Y/N N
Abv Grd Liv Area 792
Originating Board BRIGHT
Year Built 2001
Annual Tax Amount $3,335
Tax Year 2019
Property Description
Luxury city living in the Heart of North Bethesda. This beautiful one bedroom condo is steps away from White Flint metro station and Pike and Rose . Recently renovated featuring granite counter tops, large pantry, subway tile back splash, stainless steel appliances including; microwave, gas stove, dishwasher and fridge. Wood flooring throughout. Front load washer/dryer in unit. Control your new HVAC system with your WiFi enabled Nest thermostat and enjoy the peace of mind offered by a new hot water heater, both of which were installed in April 2018. Custom closets installed in bedroom offer plenty of hanging space and shelving. One reserved parking spot in underground garage and one full size storage unit with shelving. The Gallery at White Flint has a 24-hour front desk concierge and security. Enjoy the sunset from your private balcony and the many upscale building amenities that include community room w/its own kitchen and pool table; reading room; fitness center; movie theater room, pool, business center; convenience store, and more. Walk across the street to Pike & Rose for dining, entertainment and shopping. Easy access to Downtown Washington DC, Bethesda, NIH, I-270, and the Capital Beltway to Northern Virginia. ****There is a 15 minute time limit when parking in circle in front of building. Plenty of street parking available on Old Georgetown Rd.****
Location
State MD
County Montgomery
Zoning TSM
Direction South
Rooms
Main Level Bedrooms 1
Interior
Interior Features Wood Floors, Window Treatments, Walk-in Closet(s), Upgraded Countertops, Tub Shower, Recessed Lighting, Floor Plan - Open
Hot Water Natural Gas
Heating Hot Water
Cooling Central A/C
Flooring Wood
Equipment Built-In Microwave, Dryer - Front Loading, Oven - Self Cleaning, Stainless Steel Appliances, Washer - Front Loading, Water Heater
Appliance Built-In Microwave, Dryer - Front Loading, Oven - Self Cleaning, Stainless Steel Appliances, Washer - Front Loading, Water Heater
Heat Source Natural Gas
Exterior
Exterior Feature Balcony
Garage Garage - Front Entry, Garage - Side Entry, Underground, Basement Garage
Garage Spaces 1.0
Amenities Available Billiard Room, Club House, Common Grounds, Concierge, Convenience Store, Dining Rooms, Exercise Room, Fitness Center, Meeting Room, Party Room, Picnic Area, Pool - Outdoor, Swimming Pool
Waterfront N
Water Access N
Roof Type Flat
Accessibility None
Porch Balcony
Parking Type Off Street, Parking Garage
Total Parking Spaces 1
Garage N
Building
Story 1
Unit Features Hi-Rise 9+ Floors
Sewer Public Septic
Water Public
Architectural Style Contemporary
Level or Stories 1
Additional Building Above Grade, Below Grade
Structure Type Dry Wall
New Construction N
Schools
Elementary Schools Luxmanor
Middle Schools Tilden
High Schools Walter Johnson
School District Montgomery County Public Schools
Others
Pets Allowed Y
HOA Fee Include All Ground Fee,Common Area Maintenance,Insurance,Lawn Care Front,Lawn Care Rear,Lawn Care Side,Lawn Maintenance,Management,Snow Removal
Senior Community No
Tax ID 160403479498
Ownership Condominium
Acceptable Financing Cash, Conventional, FHA
Listing Terms Cash, Conventional, FHA
Financing Cash,Conventional,FHA
Special Listing Condition Standard
Pets Description Number Limit
Read Less Info
Want to know what your home might be worth? Contact us for a FREE valuation!

Our team is ready to help you sell your home for the highest possible price ASAP

Bought with Robert Tarzy • LuxManor Real Estate, Inc







