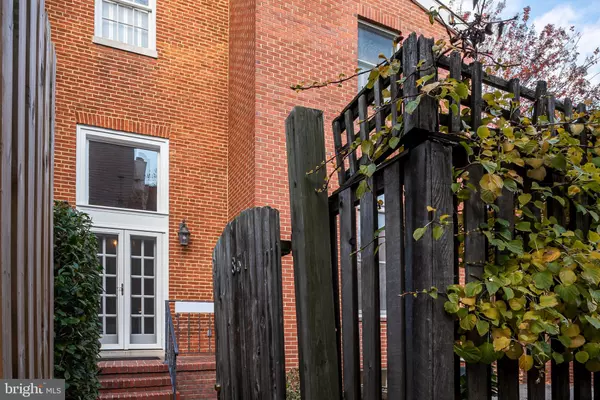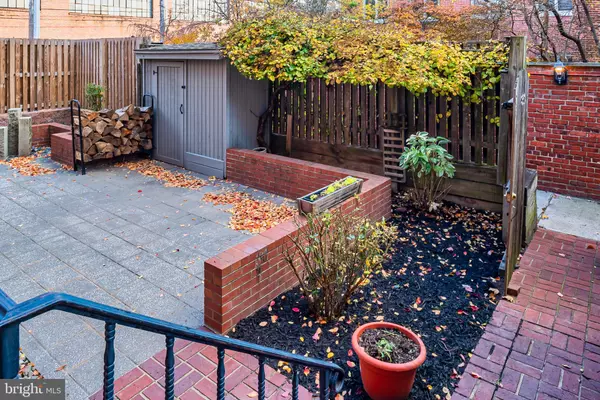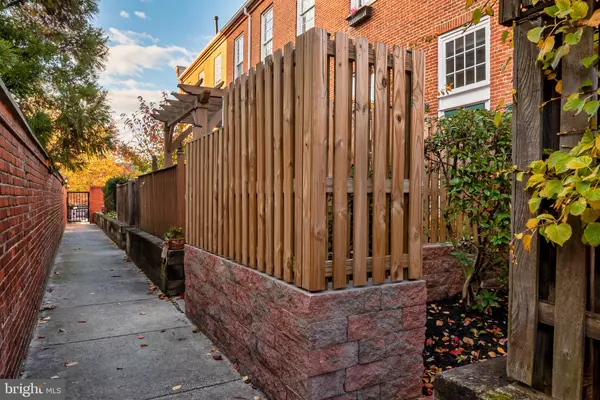$393,500
$375,000
4.9%For more information regarding the value of a property, please contact us for a free consultation.
3 Beds
3 Baths
1,842 SqFt
SOLD DATE : 12/23/2021
Key Details
Sold Price $393,500
Property Type Condo
Sub Type Condo/Co-op
Listing Status Sold
Purchase Type For Sale
Square Footage 1,842 sqft
Price per Sqft $213
Subdivision Otterbein
MLS Listing ID MDBA2019002
Sold Date 12/23/21
Style Colonial
Bedrooms 3
Full Baths 2
Half Baths 1
Condo Fees $714/qua
HOA Y/N N
Abv Grd Liv Area 1,842
Originating Board BRIGHT
Annual Tax Amount $7,172
Tax Year 2021
Property Description
1860's schoolhouse transformed into a truly one-of-a-kind EOG townhome in the historic, sought after Otterbein neighborhood of Baltimore. A gated entrance with an assigned parking spot leads to a huge, well manicured, private outdoor patio space. On the main level you'll be wowed by 12-foot high ceilings, an updated eat-in kitchen with granite countertops + stainless steel appliances, exposed brick in the living room with a functioning fireplace, and a half-bath. On the upper levels youll find two spacious bedrooms, two full bathrooms, and plenty of closet space. Fully finished basement has an additional bedroom + rec room + a separate laundry room. You'll notice a ton of natural sunlight gleaming through the large windows throughout, could be a nice way to save on the electric bill! If that's not enough, a pool membership conveys with the sale of the house without the 3+ year typical waitlist. Otterbein includes many hidden landscaped parks, private security, and is away from the noise and craziness of Federal Hill, but close enough to walk to its many attractions. Walking distance to M&T Bank Stadium, Camden Yards, the MARC train, and close to all major commuter routes.
Location
State MD
County Baltimore City
Zoning R-7
Rooms
Other Rooms Living Room, Dining Room, Primary Bedroom, Bedroom 2, Kitchen, Bedroom 1, Recreation Room
Basement Fully Finished
Interior
Interior Features Carpet, Ceiling Fan(s), Combination Kitchen/Dining, Chair Railings, Kitchen - Island, Recessed Lighting, Skylight(s)
Hot Water Natural Gas
Heating Forced Air
Cooling Central A/C
Fireplaces Number 1
Fireplaces Type Mantel(s), Wood
Equipment Built-In Microwave, Dishwasher, Disposal, Dryer, Icemaker, Oven/Range - Gas, Refrigerator, Stainless Steel Appliances, Washer, Water Heater
Fireplace Y
Appliance Built-In Microwave, Dishwasher, Disposal, Dryer, Icemaker, Oven/Range - Gas, Refrigerator, Stainless Steel Appliances, Washer, Water Heater
Heat Source Natural Gas
Exterior
Garage Spaces 1.0
Amenities Available Gated Community, Reserved/Assigned Parking, Security, Storage Bin
Waterfront N
Water Access N
Accessibility None
Parking Type Off Street, On Street
Total Parking Spaces 1
Garage N
Building
Story 3.5
Foundation Other
Sewer Public Sewer
Water Public
Architectural Style Colonial
Level or Stories 3.5
Additional Building Above Grade
New Construction N
Schools
School District Baltimore City Public Schools
Others
Pets Allowed Y
HOA Fee Include Water,Snow Removal,Insurance,Ext Bldg Maint,Management
Senior Community No
Tax ID 0322090902 056
Ownership Condominium
Special Listing Condition Standard
Pets Description No Pet Restrictions
Read Less Info
Want to know what your home might be worth? Contact us for a FREE valuation!

Our team is ready to help you sell your home for the highest possible price ASAP

Bought with Ashton L Drummond • Cummings & Co. Realtors







