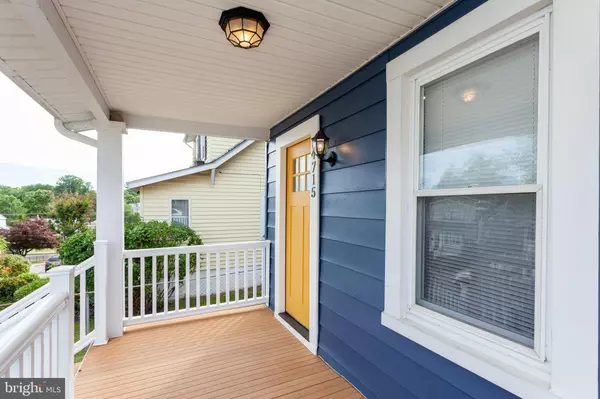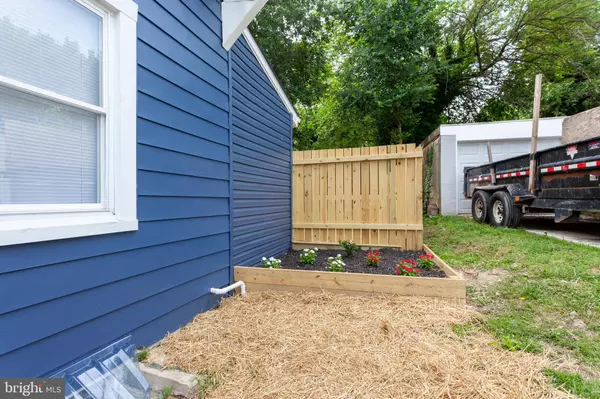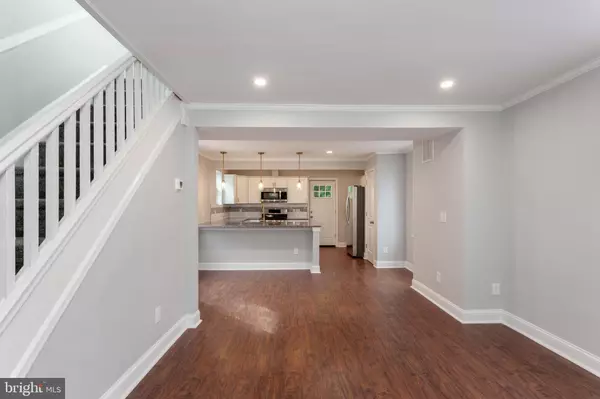$197,000
$197,000
For more information regarding the value of a property, please contact us for a free consultation.
2 Beds
2 Baths
1,293 SqFt
SOLD DATE : 10/21/2020
Key Details
Sold Price $197,000
Property Type Single Family Home
Sub Type Detached
Listing Status Sold
Purchase Type For Sale
Square Footage 1,293 sqft
Price per Sqft $152
Subdivision Frankford
MLS Listing ID MDBA513378
Sold Date 10/21/20
Style Colonial
Bedrooms 2
Full Baths 2
HOA Y/N N
Abv Grd Liv Area 918
Originating Board BRIGHT
Year Built 1942
Annual Tax Amount $2,362
Tax Year 2019
Lot Size 5,340 Sqft
Acres 0.12
Property Description
The last buyer's financing fell through, their loss is your gain! This gem is back on the market and ready for you!! This stunning renovation has it all! Park in your 3 car driveway and make your way up to your front porch. Once you enter the home, you will be blown away by the gorgeous open floor plan. The natural light is abundant! The kitchen includes a 5 person breakfast bar, with vaulted ceilings, a no touch faucet, beautiful backsplash, gold fixtures, and a real pantry! Just beyond the kitchen you can enjoy your dinner or entertain on the rear deck. The views are wonderful and private, as there are no houses behind this home to obstruct your view. Deer can be seen in the early morning hours! The basement is fully finished with 8ft ceilings, a full bathroom, and possible 3rd bedroom. NEW ROOF, NEW HVAC. Move right in!
Location
State MD
County Baltimore City
Zoning R-3
Rooms
Other Rooms Living Room, Dining Room, Kitchen, Laundry
Basement Daylight, Full, Full, Fully Finished, Heated, Interior Access, Outside Entrance, Side Entrance, Water Proofing System, Windows, Connecting Stairway
Interior
Interior Features Breakfast Area, Ceiling Fan(s), Floor Plan - Open, Kitchen - Eat-In, Kitchen - Island, Recessed Lighting, Pantry, Tub Shower, Stall Shower, Upgraded Countertops
Hot Water Electric
Heating Central, Forced Air
Cooling Central A/C
Flooring Wood, Vinyl, Ceramic Tile, Carpet
Equipment Built-In Microwave, Dishwasher, Disposal, ENERGY STAR Dishwasher, Exhaust Fan, ENERGY STAR Refrigerator, Icemaker, Oven/Range - Gas, Refrigerator, Stainless Steel Appliances, Washer/Dryer Hookups Only, Water Dispenser
Furnishings No
Appliance Built-In Microwave, Dishwasher, Disposal, ENERGY STAR Dishwasher, Exhaust Fan, ENERGY STAR Refrigerator, Icemaker, Oven/Range - Gas, Refrigerator, Stainless Steel Appliances, Washer/Dryer Hookups Only, Water Dispenser
Heat Source Natural Gas
Laundry Basement
Exterior
Garage Spaces 3.0
Utilities Available None
Water Access N
View Garden/Lawn, Trees/Woods
Roof Type Architectural Shingle
Accessibility None
Total Parking Spaces 3
Garage N
Building
Story 3
Sewer Public Sewer
Water Public
Architectural Style Colonial
Level or Stories 3
Additional Building Above Grade, Below Grade
Structure Type High,Dry Wall
New Construction N
Schools
School District Baltimore City Public Schools
Others
Pets Allowed Y
Senior Community No
Tax ID 0326435953L010
Ownership Ground Rent
SqFt Source Assessor
Acceptable Financing FHA, Cash, Conventional, Private
Horse Property N
Listing Terms FHA, Cash, Conventional, Private
Financing FHA,Cash,Conventional,Private
Special Listing Condition Standard
Pets Allowed No Pet Restrictions
Read Less Info
Want to know what your home might be worth? Contact us for a FREE valuation!

Our team is ready to help you sell your home for the highest possible price ASAP

Bought with Jacquetta Nicole Olaseha • Next Step Realty






