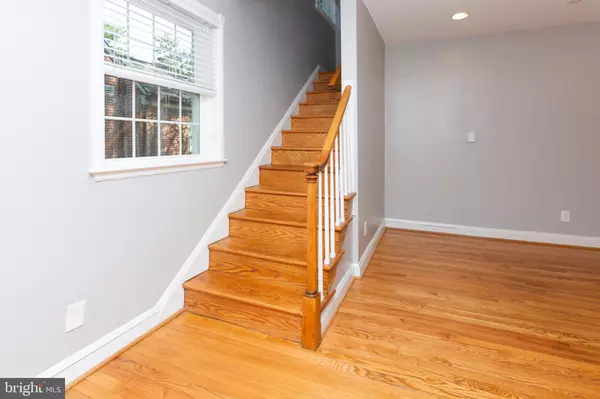$319,900
$319,900
For more information regarding the value of a property, please contact us for a free consultation.
3 Beds
2 Baths
1,673 SqFt
SOLD DATE : 11/03/2021
Key Details
Sold Price $319,900
Property Type Single Family Home
Sub Type Detached
Listing Status Sold
Purchase Type For Sale
Square Footage 1,673 sqft
Price per Sqft $191
Subdivision Original Northwood
MLS Listing ID MDBA2008244
Sold Date 11/03/21
Style Dutch
Bedrooms 3
Full Baths 2
HOA Fees $3/ann
HOA Y/N Y
Abv Grd Liv Area 1,673
Originating Board BRIGHT
Year Built 1941
Annual Tax Amount $4,941
Tax Year 2021
Lot Size 8,418 Sqft
Acres 0.19
Property Description
Nestled in Historic Original Northwood, this beauty is move-in ready. Many updates completed less than a year ago, starting with the beautifully refinished hardwood floors throughout. The living room has a wood burning fireplace surrounded by built-ins. The kitchen has been totally renovated with ceramic tile, granite countertops and all stainless steel appliances. Off of the large dining area is a sun room leading to the back patio. All of the windows have been replaced, as well as the electrical and plumbing. Upstairs you will find three bedrooms with ceiling fans, several closets and one full bath. There is also an attic with pull down stairs that is fully floored for additional storage. The finished basement has what could be a fourth bedroom or a rec area with recessed lights. A full bath and laundry area with a new washer, dryer and water heater, complete the space. Outside you will find a beautifully landscaped, tiered yard and a one car detached garage. Easily accessible to downtown and conveniently located near the Johns Hopkins Homewood and Morgan State University campuses, as well as many shops and restaurants, make this home one to put on your list!
Location
State MD
County Baltimore City
Zoning R-4
Rooms
Basement Connecting Stairway, Fully Finished, Sump Pump, Windows
Interior
Interior Features Attic, Built-Ins, Carpet, Ceiling Fan(s), Combination Kitchen/Dining, Dining Area, Kitchen - Gourmet, Recessed Lighting, Stall Shower, Tub Shower, Wood Floors
Hot Water Natural Gas
Heating Forced Air, Baseboard - Electric
Cooling Central A/C
Flooring Ceramic Tile, Hardwood, Carpet
Fireplaces Number 1
Fireplaces Type Fireplace - Glass Doors, Wood
Equipment Built-In Microwave, Dishwasher, Disposal, Dryer - Front Loading, Oven/Range - Gas, Refrigerator, Stainless Steel Appliances, Washer, Water Heater
Fireplace Y
Window Features Replacement
Appliance Built-In Microwave, Dishwasher, Disposal, Dryer - Front Loading, Oven/Range - Gas, Refrigerator, Stainless Steel Appliances, Washer, Water Heater
Heat Source Natural Gas, Electric
Exterior
Parking Features Additional Storage Area
Garage Spaces 1.0
Water Access N
Roof Type Slate
Accessibility Other
Total Parking Spaces 1
Garage Y
Building
Story 2
Sewer Public Sewer
Water Public
Architectural Style Dutch
Level or Stories 2
Additional Building Above Grade, Below Grade
New Construction N
Schools
School District Baltimore City Public Schools
Others
Senior Community No
Tax ID 0309233971K024
Ownership Fee Simple
SqFt Source Assessor
Special Listing Condition Standard
Read Less Info
Want to know what your home might be worth? Contact us for a FREE valuation!

Our team is ready to help you sell your home for the highest possible price ASAP

Bought with Rodney T Dotson • Monument Sotheby's International Realty






