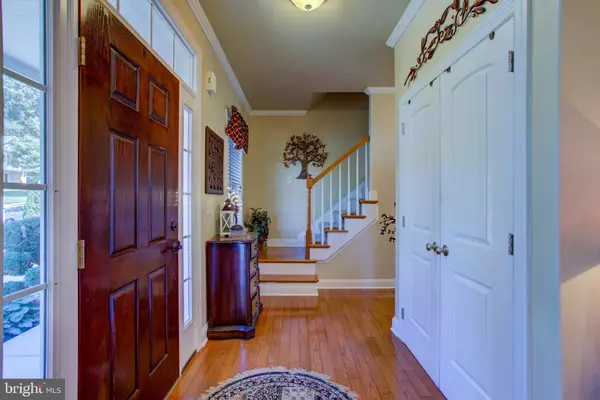$500,000
$469,000
6.6%For more information regarding the value of a property, please contact us for a free consultation.
4 Beds
4 Baths
3,237 SqFt
SOLD DATE : 09/08/2022
Key Details
Sold Price $500,000
Property Type Single Family Home
Sub Type Detached
Listing Status Sold
Purchase Type For Sale
Square Footage 3,237 sqft
Price per Sqft $154
Subdivision Millway Acres
MLS Listing ID PALA2022724
Sold Date 09/08/22
Style Traditional
Bedrooms 4
Full Baths 3
Half Baths 1
HOA Y/N N
Abv Grd Liv Area 2,637
Originating Board BRIGHT
Year Built 2010
Annual Tax Amount $5,757
Tax Year 2021
Lot Size 0.320 Acres
Acres 0.32
Lot Dimensions 0.00 x 0.00
Property Description
This stunning custom designed home is waiting to meet its new owners! Situated on a quiet street and cul-de-sac, this home has been meticulously cared for. The open layout of the formal living and dining room are both elegant and inviting. Off the dining room you find a country kitchen with its gorgeous custom cabinetry and ample counter space. Looking out from the kitchen you find a cozy recessed living area with built in surround sound and a gas fireplace for those cold winter nights! As you make your way out to the backyard the first thing you'll notice is the beautifully handcrafted gazebo with its thick timbers and pegged construction. This opens up to the thoughtfully designed hardscape, complete with granite counters and Coyote grill, perfect for backyard entertaining! Upstairs you'll find all four bedrooms, and a convenient second floor laundry! The large master suite is complete with a whirlpool tub, walk in shower, and generous amounts of closet space. And finally as you make your way down to the finished basement, you'll enjoy a large open space with unlimited living potential. Truly this home is a gem. Schedule your showings now!
Location
State PA
County Lancaster
Area West Earl Twp (10521)
Zoning RESIDENTIAL
Rooms
Basement Daylight, Full, Partially Finished, Interior Access, Outside Entrance, Sump Pump, Windows
Interior
Interior Features Built-Ins, Breakfast Area, Carpet, Ceiling Fan(s), Chair Railings, Combination Dining/Living, Family Room Off Kitchen, Floor Plan - Open, Formal/Separate Dining Room, Kitchen - Country, Kitchen - Island, Primary Bath(s), Recessed Lighting, Stall Shower, Tub Shower, Walk-in Closet(s), Water Treat System, WhirlPool/HotTub, Wood Floors
Hot Water Electric
Heating Forced Air
Cooling Central A/C
Flooring Carpet, Hardwood
Fireplaces Number 1
Fireplaces Type Mantel(s), Gas/Propane
Fireplace Y
Heat Source Natural Gas
Laundry Upper Floor
Exterior
Exterior Feature Patio(s), Roof
Garage Garage Door Opener, Inside Access, Garage - Front Entry
Garage Spaces 6.0
Waterfront N
Water Access N
Roof Type Composite,Shingle
Accessibility None
Porch Patio(s), Roof
Parking Type Attached Garage, Driveway, Off Street, On Street
Attached Garage 2
Total Parking Spaces 6
Garage Y
Building
Lot Description Cul-de-sac, Front Yard, Rear Yard
Story 2
Foundation Other
Sewer Public Sewer
Water Public
Architectural Style Traditional
Level or Stories 2
Additional Building Above Grade, Below Grade
Structure Type Dry Wall
New Construction N
Schools
Elementary Schools Brownstown E.S.
High Schools Conestoga Valley
School District Conestoga Valley
Others
Senior Community No
Tax ID 210-74542-0-0000
Ownership Fee Simple
SqFt Source Assessor
Special Listing Condition Standard
Read Less Info
Want to know what your home might be worth? Contact us for a FREE valuation!

Our team is ready to help you sell your home for the highest possible price ASAP

Bought with Thomas A Smucker • Berlanco Realty







