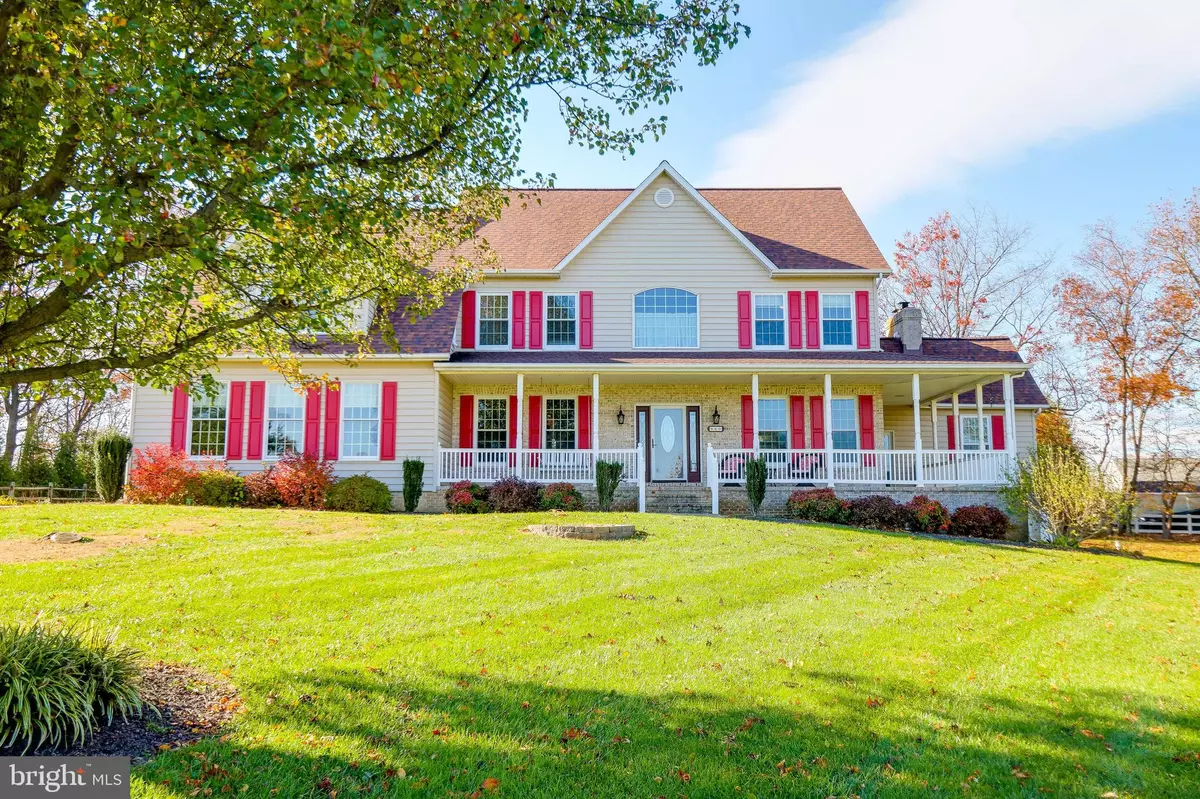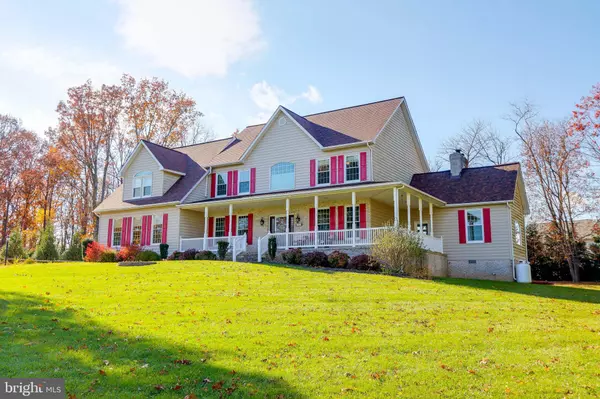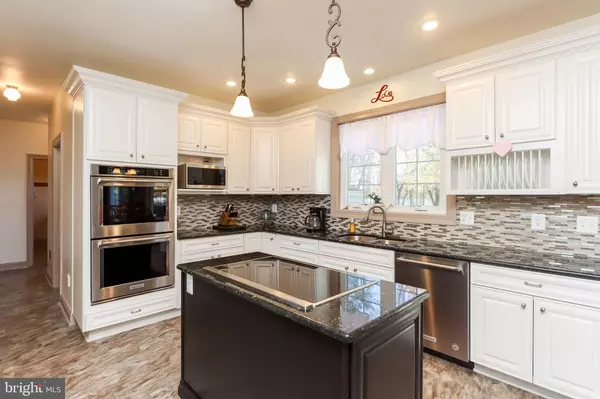$679,000
$675,000
0.6%For more information regarding the value of a property, please contact us for a free consultation.
5 Beds
5 Baths
4,044 SqFt
SOLD DATE : 01/19/2022
Key Details
Sold Price $679,000
Property Type Single Family Home
Sub Type Detached
Listing Status Sold
Purchase Type For Sale
Square Footage 4,044 sqft
Price per Sqft $167
Subdivision Tara Oaks
MLS Listing ID MDCR2003634
Sold Date 01/19/22
Style Colonial
Bedrooms 5
Full Baths 3
Half Baths 2
HOA Y/N N
Abv Grd Liv Area 3,244
Originating Board BRIGHT
Year Built 1994
Annual Tax Amount $5,289
Tax Year 2021
Lot Size 0.918 Acres
Acres 0.92
Property Description
Welcome to 980 Tara Oaks, a little piece of paradise right in Westminster! The front of this beauty is highlighted by a lush, large yard and a wraparound porch that has a hint of Southern Charm. Enjoy your morning coffee and the views as the sun comes up in the distance! Enter into the openness of the two-story foyer. The front sitting room and spacious dining room have charming hardwood floors, crown molding, and ample natural light. Flow into the recently renovated kitchen, complete with updated countertops, a classy backsplash, and a double oven. The carpeted family room with fireplace leads to a bonus room with vaulted ceiling and wonderful views of the property. The upstairs features FIVE bedrooms and THREE full baths! Two full baths line the hallways for the four secondary bedrooms. The master suite features vaulted ceilings, a roomy walk-in closet, and a bathroom with a shower, jetted soaker tub, and double vanity. The basement features multiple living spaces, a propane woodstove, a half bathroom, and an unfinished area with great storage space. The screened-in deck offers additional space to enjoy the outdoors and take in the serene backyard atmosphere. Complete with an invisible fence for your pets and an HVAC replaced in 2020, this stunner won't last long!
Location
State MD
County Carroll
Zoning R
Rooms
Other Rooms Living Room, Dining Room, Primary Bedroom, Bedroom 2, Bedroom 3, Bedroom 4, Bedroom 5, Kitchen, Family Room, Den, Recreation Room, Primary Bathroom, Full Bath, Half Bath
Basement Connecting Stairway, Outside Entrance
Interior
Hot Water Electric
Heating Heat Pump(s)
Cooling Central A/C, Heat Pump(s)
Fireplaces Number 1
Heat Source Electric
Exterior
Garage Garage - Side Entry, Garage Door Opener
Garage Spaces 2.0
Waterfront N
Water Access N
Accessibility None
Parking Type Attached Garage, Driveway
Attached Garage 2
Total Parking Spaces 2
Garage Y
Building
Story 3
Foundation Other
Sewer Private Septic Tank
Water Well
Architectural Style Colonial
Level or Stories 3
Additional Building Above Grade, Below Grade
New Construction N
Schools
School District Carroll County Public Schools
Others
Senior Community No
Tax ID 0704064615
Ownership Fee Simple
SqFt Source Assessor
Special Listing Condition Standard
Read Less Info
Want to know what your home might be worth? Contact us for a FREE valuation!

Our team is ready to help you sell your home for the highest possible price ASAP

Bought with David G Crider • Coldwell Banker Realty







