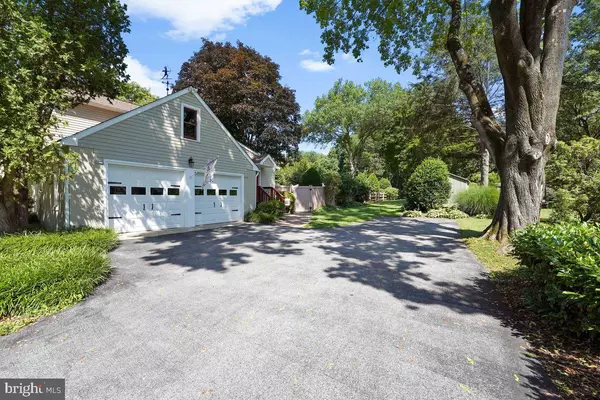$760,000
$624,999
21.6%For more information regarding the value of a property, please contact us for a free consultation.
4 Beds
3 Baths
2,750 SqFt
SOLD DATE : 09/15/2022
Key Details
Sold Price $760,000
Property Type Single Family Home
Sub Type Detached
Listing Status Sold
Purchase Type For Sale
Square Footage 2,750 sqft
Price per Sqft $276
Subdivision None Available
MLS Listing ID PACT2029308
Sold Date 09/15/22
Style Cape Cod,Contemporary
Bedrooms 4
Full Baths 3
HOA Y/N N
Abv Grd Liv Area 2,750
Originating Board BRIGHT
Year Built 1953
Annual Tax Amount $7,224
Tax Year 2021
Lot Size 1.300 Acres
Acres 1.3
Lot Dimensions 0.00 x 0.00
Property Description
Welcome home to this enchanting retreat in the heart of East Goshen! This lovely and spacious 4 bedroom, 3 bathroom enlarged Cape Cod has everything you are looking for in a home and more! The neighborhood setting is quiet but convenient and the grounds of the 1.3 acre property have been thoughtfully landscaped and beautifully maintained. From the moment you step inside the front door you appreciate the light-filled living room featuring a large picture window. As you step into the elegant dining room you are greeted by a modern open floorplan featuring updated kitchen and a great room with new, wood-burning fireplace, vaulted ceiling and access to the fabulous EP Henry paver patios beyond. The kitchen has beautiful granite countertops, stainless appliances and fresh updates to kitchen cabinetry as well. The first floor also includes two spacious bedrooms and a tastefully updated full bath with convenient access to outdoor pool area as well! Rounding out the first floor is an oversized laundry room/mudroom area and 2 car garage with plenty of storage space. The second floor features an amazing and beautifully updated primary suite with large bedroom, dressing area, walk-In closet and spa-like en suite bathroom. This floor also affords another spacious bedroom and an updated full hall bathroom. The lower level of this home has been partially finished to include a cozy family room area also. The outdoors is just as amazing as the indoors at this home with multiple patios, appealing landscaping, large refreshing, salt water pool, heated pool/spa, enclosed patio/pool house area and lovely green space. This home really lends itself to entertaining and relaxation inside and out! Newer roof and AC. Too many upgrades to mention! This home has been lovingly maintained and updated by its present owners; now its ready for you! Located in the award winning West Chester school district. Conveniently close to shopping, restaurants and major commuter routes. Its a short walk to East Goshen Park, near township recreational facilities and so much more. Schedule your showing today!
Location
State PA
County Chester
Area East Goshen Twp (10353)
Zoning RESIDENTIAL
Rooms
Other Rooms Living Room, Dining Room, Primary Bedroom, Bedroom 2, Bedroom 3, Kitchen, Family Room, Bedroom 1, Great Room, Laundry
Basement Partially Finished, Windows
Main Level Bedrooms 2
Interior
Interior Features Carpet, Ceiling Fan(s), Chair Railings, Dining Area, Floor Plan - Open, Kitchen - Eat-In, Recessed Lighting
Hot Water S/W Changeover
Heating Baseboard - Hot Water, Radiant
Cooling Central A/C
Flooring Carpet, Ceramic Tile, Hardwood, Laminate Plank, Vinyl
Fireplaces Number 1
Fireplaces Type Mantel(s), Wood
Equipment Built-In Microwave, Dishwasher, Oven/Range - Electric, Refrigerator, Stainless Steel Appliances
Fireplace Y
Appliance Built-In Microwave, Dishwasher, Oven/Range - Electric, Refrigerator, Stainless Steel Appliances
Heat Source Oil
Laundry Main Floor
Exterior
Exterior Feature Patio(s), Enclosed
Garage Inside Access
Garage Spaces 6.0
Fence Other
Pool Gunite, Heated, Fenced, In Ground, Pool/Spa Combo, Saltwater
Utilities Available Electric Available, Cable TV
Waterfront N
Water Access N
Roof Type Shingle
Accessibility None
Porch Patio(s), Enclosed
Parking Type Attached Garage, Driveway, On Street
Attached Garage 2
Total Parking Spaces 6
Garage Y
Building
Lot Description Front Yard, Landscaping, Open, Poolside, Rear Yard
Story 3
Foundation Block
Sewer Public Sewer
Water Public
Architectural Style Cape Cod, Contemporary
Level or Stories 3
Additional Building Above Grade, Below Grade
New Construction N
Schools
Elementary Schools East Goshen
Middle Schools J.R. Fugett
High Schools West Chester East
School District West Chester Area
Others
Senior Community No
Tax ID 53-02 -0079
Ownership Fee Simple
SqFt Source Assessor
Acceptable Financing Conventional, Cash
Horse Property N
Listing Terms Conventional, Cash
Financing Conventional,Cash
Special Listing Condition Standard
Read Less Info
Want to know what your home might be worth? Contact us for a FREE valuation!

Our team is ready to help you sell your home for the highest possible price ASAP

Bought with Betty S Patterson • BHHS Fox & Roach-Exton







