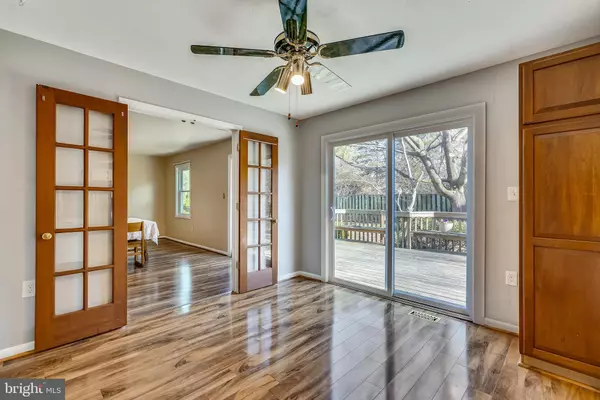$530,000
$530,000
For more information regarding the value of a property, please contact us for a free consultation.
4 Beds
3 Baths
2,084 SqFt
SOLD DATE : 04/06/2022
Key Details
Sold Price $530,000
Property Type Single Family Home
Sub Type Detached
Listing Status Sold
Purchase Type For Sale
Square Footage 2,084 sqft
Price per Sqft $254
Subdivision Hopewell
MLS Listing ID MDHW2011750
Sold Date 04/06/22
Style Colonial
Bedrooms 4
Full Baths 3
HOA Fees $105/ann
HOA Y/N Y
Abv Grd Liv Area 2,084
Originating Board BRIGHT
Year Built 1976
Annual Tax Amount $5,785
Tax Year 2022
Lot Size 9,150 Sqft
Acres 0.21
Property Description
Beautiful Single Family Home with energy efficient Geothermal Heat and Cooling System(2019, about a $33,000 investment), new architectural 50 year shingle roof(2019). Other upgrades include windows, glass doors, bathrooms, water heater and some stainless steel appliances which with the roof total nearly another $30,000 in upgrades. Expanded main level has spacious living spaces, tile and laminate flooring, living room, eat-in kitchen, some stainless steel appliances, family room, glass French doors, main level bedroom, full bath, den and mud room. There are two mini units for temperature control in the first floor bedroom and the family room addition off the eat-in Kitchen plus Ceiling fans throughout the house. The heated, unfinished basement sports a work area(former kitchen counter), rough-in for future bathroom in the basement, sump pump, washer, dryer, water heater and radon mitigation system. Three lovely bedrooms on the upper level have neutral grey carpet as well as two walk-in closets and two full bathrooms with tile floors. The slider in breakfast area overlooks a three level deck in the partially fenced backyard. Two new glass doors open to back yard, one in the Mud room. The side entrance is to the den that was originally a carport adjacent to the multiple car paved driveway. The Columbia Association (CA) Fee covers many amenities that Columbia has to offer plus discounts on the use of various CA facilities including the Supreme Sports Club and Hopewell Mini Water Park, blocks from the property. Lake Elkhorn and Wegman's are also nearby. Property is being sold AS-IS.
Location
State MD
County Howard
Zoning NT
Rooms
Other Rooms Living Room, Bedroom 2, Bedroom 3, Bedroom 4, Kitchen, Family Room, Den, Basement, Foyer, Breakfast Room, Bedroom 1, Exercise Room, Laundry, Mud Room, Bathroom 1, Bathroom 2, Bathroom 3
Basement Heated, Interior Access, Sump Pump, Unfinished, Space For Rooms, Rough Bath Plumb, Poured Concrete, Shelving
Main Level Bedrooms 1
Interior
Interior Features Breakfast Area, Carpet, Ceiling Fan(s), Entry Level Bedroom, Family Room Off Kitchen, Formal/Separate Dining Room, Kitchen - Eat-In, Kitchen - Table Space, Pantry, Primary Bath(s), Recessed Lighting, Tub Shower, Walk-in Closet(s)
Hot Water Electric
Heating Central, Heat Pump(s), Wall Unit, Ceiling, Space Heater
Cooling Geothermal, Ceiling Fan(s), Central A/C, Multi Units, Heat Pump(s)
Flooring Partially Carpeted, Ceramic Tile, Concrete, Laminate Plank
Equipment Built-In Microwave, Dishwasher, Disposal, Dryer, Oven/Range - Electric, Refrigerator, Stove, Stainless Steel Appliances, Washer, Water Heater
Furnishings No
Fireplace N
Window Features Double Pane,Replacement,Screens,Storm,Sliding,Bay/Bow
Appliance Built-In Microwave, Dishwasher, Disposal, Dryer, Oven/Range - Electric, Refrigerator, Stove, Stainless Steel Appliances, Washer, Water Heater
Heat Source Geo-thermal, Other, Electric
Laundry Basement, Lower Floor
Exterior
Exterior Feature Deck(s), Porch(es)
Garage Spaces 5.0
Fence Board
Utilities Available Under Ground
Amenities Available Bike Trail, Golf Course Membership Available, Jog/Walk Path, Lake, Non-Lake Recreational Area, Pool Mem Avail, Tot Lots/Playground, Tennis Courts
Water Access N
View Garden/Lawn
Roof Type Architectural Shingle
Accessibility None
Porch Deck(s), Porch(es)
Total Parking Spaces 5
Garage N
Building
Lot Description Backs - Open Common Area, Backs to Trees, Cul-de-sac, Rear Yard
Story 3
Foundation Active Radon Mitigation
Sewer Public Sewer
Water Public
Architectural Style Colonial
Level or Stories 3
Additional Building Above Grade, Below Grade
Structure Type Dry Wall
New Construction N
Schools
Elementary Schools Talbott Springs
Middle Schools Lake Elkhorn
High Schools Atholton
School District Howard County Public School System
Others
Pets Allowed Y
HOA Fee Include Other
Senior Community No
Tax ID 1416093203
Ownership Fee Simple
SqFt Source Assessor
Acceptable Financing VA, FHA, Conventional, Cash
Horse Property N
Listing Terms VA, FHA, Conventional, Cash
Financing VA,FHA,Conventional,Cash
Special Listing Condition Standard
Pets Allowed No Pet Restrictions
Read Less Info
Want to know what your home might be worth? Contact us for a FREE valuation!

Our team is ready to help you sell your home for the highest possible price ASAP

Bought with Anjanie Deonauth • Brysis Realty International







