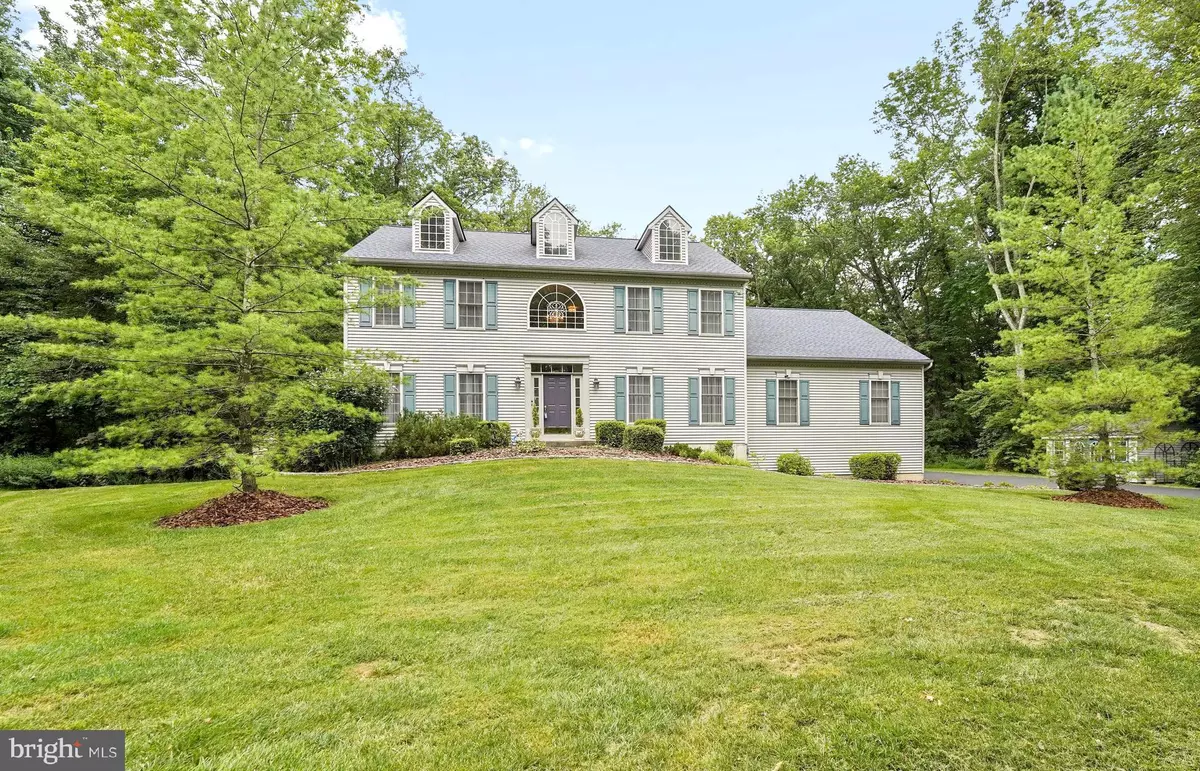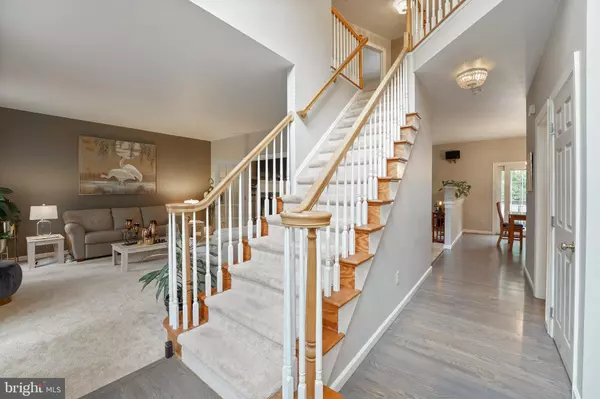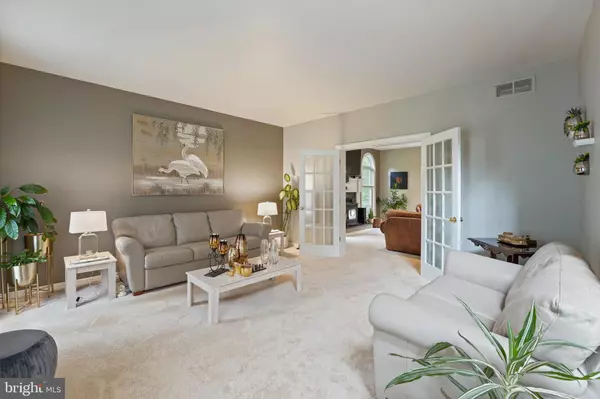$727,500
$749,000
2.9%For more information regarding the value of a property, please contact us for a free consultation.
4 Beds
3 Baths
3,028 SqFt
SOLD DATE : 11/05/2021
Key Details
Sold Price $727,500
Property Type Single Family Home
Sub Type Detached
Listing Status Sold
Purchase Type For Sale
Square Footage 3,028 sqft
Price per Sqft $240
Subdivision None Available
MLS Listing ID PACT2003976
Sold Date 11/05/21
Style Colonial
Bedrooms 4
Full Baths 2
Half Baths 1
HOA Y/N N
Abv Grd Liv Area 3,028
Originating Board BRIGHT
Year Built 2000
Annual Tax Amount $9,326
Tax Year 2021
Lot Size 3.000 Acres
Acres 3.0
Property Description
Stunning 4 bedroom, 2.5 bath Colonial on private wooded homesite with stream and 3 gorgeous acres in award-winning highly sought-after West Chester Area School District. Available for immediate settlement! This East Goshen gem is a prime example of pride in ownership. Beautifully designed with no attention to detail spared, this home is truly turnkey and impeccably maintained by original owner. A spacious open floor plan greets you from the moment you walk into the home’s grand two story foyer adjoined by the living room to left behind beveled glass French doors and a sizable dining room to the right. Newly finished hardwoods and upgraded plush carpets dress the floors and the neutral color palette makes this home ideal for any design preference and style of décor. It is easy to envision entertaining in this bright and airy space. The heart of the home is the kitchen with 42” custom maple cabinetry, center island and stainless steel appliances. This home is perfect for the seasoned chef or the home baker, with its ample counter space and storage. Ideal for large gatherings, this space transitions seamlessly to the family room and huge deck. The family room is accented by a marble surround Harman wood pellet fireplace and bathed in natural light from the slider access to back deck. The second floor of the home holds the sizable primary suite that truly is an owner's haven featuring vaulted ceiling with skylights, sitting room with 2 large walk-in closets, plus an en suite that is dressed in grayscale hues, boasting double vanity sinks, whirlpool tub and a sleek glass surround shower highlighted by beautiful tile work. The remaining three bedrooms on this floor are spacious and share the use of a full hall bath. The primary living areas of this house hold charm and convenience, but the room to grow and unwind extends even further with the full walk-out basement providing endless possibilities for finishing. Attention car enthusiasts! Attached 3 car garage has 9 foot wide oversized doors, and can accommodate 3 full-sized SUVs. The 850 square foot garage also features 16 foot high ceiling which could accommodate a vehicle lift and additional storage above. Bonus features include the worry-free NEW roof, a NEW owned propane tank, NEW driveway and house-matching 16 x 12 storage shed to house your gardening equipment. Nature abounds this property with trail and small stream at the back property line . Conveniently located near East Goshen Township Park, major routes - 202, 30 & 3, schools, train stations, plus downtown West Chester and Malvern are only a few minutes away.
Location
State PA
County Chester
Area East Goshen Twp (10353)
Zoning RESID
Rooms
Other Rooms Living Room, Dining Room, Primary Bedroom, Bedroom 2, Bedroom 3, Kitchen, Family Room, Basement, Bedroom 1, Laundry, Primary Bathroom, Full Bath, Half Bath
Basement Full, Walkout Stairs, Windows
Interior
Interior Features Primary Bath(s), Kitchen - Island, Skylight(s), Dining Area, Attic, Carpet, Ceiling Fan(s), Chair Railings, Crown Moldings, Family Room Off Kitchen, Kitchen - Eat-In, Pantry, Bathroom - Stall Shower, Bathroom - Tub Shower, Walk-in Closet(s), Wood Floors
Hot Water Propane
Heating Forced Air
Cooling Central A/C
Flooring Wood, Fully Carpeted, Ceramic Tile
Fireplaces Number 1
Fireplaces Type Other
Equipment Dishwasher, Disposal, Dryer, Microwave, Washer, Stainless Steel Appliances
Fireplace Y
Appliance Dishwasher, Disposal, Dryer, Microwave, Washer, Stainless Steel Appliances
Heat Source Propane - Owned
Laundry Main Floor
Exterior
Exterior Feature Deck(s), Porch(es)
Garage Garage - Side Entry, Additional Storage Area, Oversized, Inside Access
Garage Spaces 3.0
Utilities Available Cable TV
Waterfront N
Water Access N
View Trees/Woods
Roof Type Architectural Shingle
Accessibility None
Porch Deck(s), Porch(es)
Parking Type Attached Garage
Attached Garage 3
Total Parking Spaces 3
Garage Y
Building
Lot Description Cul-de-sac, Trees/Wooded
Story 2
Foundation Concrete Perimeter
Sewer Public Sewer
Water Well
Architectural Style Colonial
Level or Stories 2
Additional Building Above Grade, Below Grade
Structure Type Cathedral Ceilings,9'+ Ceilings
New Construction N
Schools
Elementary Schools East Goshen
Middle Schools J.R. Fugett
High Schools West Chester East
School District West Chester Area
Others
Senior Community No
Tax ID 53-04 -0065.01A0
Ownership Fee Simple
SqFt Source Estimated
Security Features Motion Detectors,Surveillance Sys
Acceptable Financing Conventional
Listing Terms Conventional
Financing Conventional
Special Listing Condition Standard
Read Less Info
Want to know what your home might be worth? Contact us for a FREE valuation!

Our team is ready to help you sell your home for the highest possible price ASAP

Bought with Brian Nowak • KW Greater West Chester







