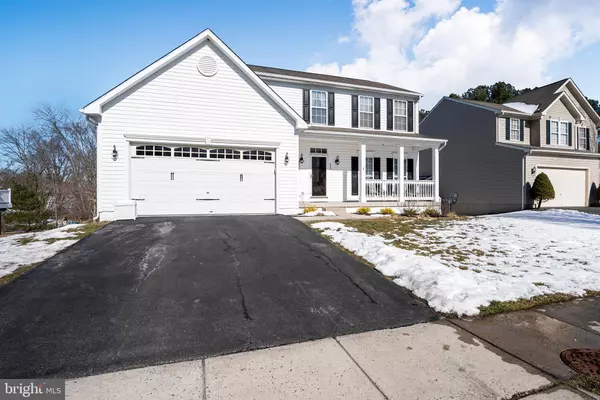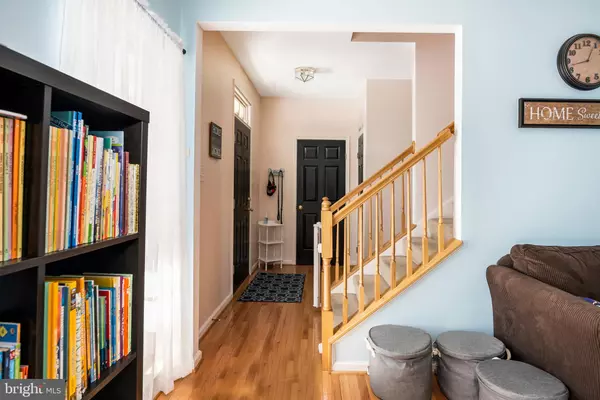$387,500
$365,000
6.2%For more information regarding the value of a property, please contact us for a free consultation.
6 Beds
4 Baths
3,418 SqFt
SOLD DATE : 04/02/2021
Key Details
Sold Price $387,500
Property Type Single Family Home
Sub Type Detached
Listing Status Sold
Purchase Type For Sale
Square Footage 3,418 sqft
Price per Sqft $113
Subdivision Rising Hills
MLS Listing ID MDCC173428
Sold Date 04/02/21
Style Colonial
Bedrooms 6
Full Baths 3
Half Baths 1
HOA Fees $28/ann
HOA Y/N Y
Abv Grd Liv Area 2,318
Originating Board BRIGHT
Year Built 2005
Annual Tax Amount $4,713
Tax Year 2021
Lot Size 8,145 Sqft
Acres 0.19
Property Description
Gorgeous move-in ready colonial in the community of Rising Hills in Rising Sun MD with school feeder pattern to Rising Sun Elementary, Middle, and High school This public water/sewer home has a beautiful large lot with an updated Trex two-level deck (Upper deck17 x 11 lower deck 15 x 12). Upon entering the home youll notice fresh paint, hardwood flooring, a spacious kitchen with 42-inch cabinets, all new stainless appliances, a family room with a gas fireplace, and a morning room with sliders to the deck. There is also a formal living room & dining room currently being used as a homework station/playroom. On this main level, there is also a powder room and laundry off of the garage. The two-car garage has been equipped with an electric car charger as well. Upstairs is the owner suite with a sitting area (converted to office space) and a large owners bath with his and her sinks, soaking tub, and standing shower. There are three additional generously sized bedrooms and a full bath on this level. Heading downstairs you will find a 2nd large family room/movie room, two bedrooms with egress window access, and a full bath. There are also sliders to the walk-out level basement. Seller upgrades include the following: Two Egress windows on the basement level, two bedrooms added, new washer & dryer, new stove/microwave/dishwasher & refrigerator, new Trex and vinyl deck, basement full bath added, movie projector & electric car charger. Swing set included.
Location
State MD
County Cecil
Zoning R2
Direction Northwest
Rooms
Other Rooms Living Room, Dining Room, Sitting Room, Bedroom 2, Bedroom 3, Bedroom 4, Bedroom 5, Kitchen, Family Room, Bedroom 1, Sun/Florida Room, Laundry, Bedroom 6
Basement Improved, Interior Access, Heated, Outside Entrance, Rear Entrance, Poured Concrete, Sump Pump, Windows
Interior
Interior Features Attic, Carpet, Ceiling Fan(s), Chair Railings, Crown Moldings, Dining Area, Formal/Separate Dining Room, Kitchen - Eat-In, Kitchen - Island, Pantry, Recessed Lighting, Stall Shower, Tub Shower, Walk-in Closet(s), Wood Floors
Hot Water Propane
Heating Forced Air
Cooling Central A/C
Flooring Carpet, Ceramic Tile, Vinyl, Wood
Fireplaces Number 1
Fireplaces Type Fireplace - Glass Doors, Gas/Propane
Equipment Built-In Microwave, Dishwasher, Disposal, Dryer, Icemaker, Freezer, Oven/Range - Electric, Refrigerator, Stainless Steel Appliances, Washer, Water Heater
Fireplace Y
Window Features Screens,Double Pane
Appliance Built-In Microwave, Dishwasher, Disposal, Dryer, Icemaker, Freezer, Oven/Range - Electric, Refrigerator, Stainless Steel Appliances, Washer, Water Heater
Heat Source Propane - Leased
Laundry Main Floor
Exterior
Exterior Feature Deck(s), Patio(s), Porch(es)
Parking Features Garage Door Opener, Inside Access
Garage Spaces 4.0
Utilities Available Under Ground
Water Access N
Roof Type Shingle
Accessibility None
Porch Deck(s), Patio(s), Porch(es)
Attached Garage 2
Total Parking Spaces 4
Garage Y
Building
Lot Description Front Yard, Open, Rear Yard, SideYard(s)
Story 2
Foundation Concrete Perimeter
Sewer Public Sewer
Water Public
Architectural Style Colonial
Level or Stories 2
Additional Building Above Grade, Below Grade
Structure Type Dry Wall,9'+ Ceilings,Cathedral Ceilings
New Construction N
Schools
Elementary Schools Rising Sun
Middle Schools Rising Sun
High Schools Rising Sun
School District Cecil County Public Schools
Others
HOA Fee Include Common Area Maintenance,Insurance
Senior Community No
Tax ID 0806050905
Ownership Fee Simple
SqFt Source Assessor
Acceptable Financing Cash, Conventional, FHA, USDA, VA
Horse Property N
Listing Terms Cash, Conventional, FHA, USDA, VA
Financing Cash,Conventional,FHA,USDA,VA
Special Listing Condition Standard
Read Less Info
Want to know what your home might be worth? Contact us for a FREE valuation!

Our team is ready to help you sell your home for the highest possible price ASAP

Bought with Michael A Saunders • Remax Vision







