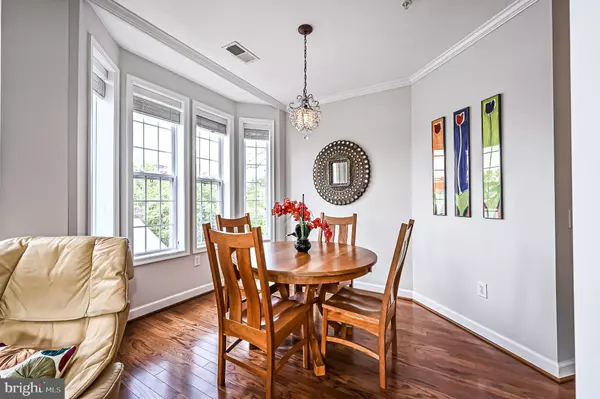$800,000
$799,999
For more information regarding the value of a property, please contact us for a free consultation.
2 Beds
2 Baths
1,335 SqFt
SOLD DATE : 07/17/2020
Key Details
Sold Price $800,000
Property Type Condo
Sub Type Condo/Co-op
Listing Status Sold
Purchase Type For Sale
Square Footage 1,335 sqft
Price per Sqft $599
Subdivision None Available
MLS Listing ID VAAR164026
Sold Date 07/17/20
Style Contemporary
Bedrooms 2
Full Baths 2
Condo Fees $567/mo
HOA Y/N N
Abv Grd Liv Area 1,335
Originating Board BRIGHT
Year Built 2007
Annual Tax Amount $7,287
Tax Year 2019
Property Description
Spacious 1335 sq ft Sun Drenched Corner Unit Penthouse in Boutique Building is a Rare find in Courthouse! This beautiful 2BR 2BA + Den Top Floor home was built from the front of the building to the rear so it has windows throughout all the living areas, plus 2 bay windows, a front and rear balcony and is upgraded throughout! Your new home features a gourmet kitchen with granite counters, stainless steel appliances, mosaic tile backsplash and under the cabinet lighting. Just off the kitchen is a breakfast room /den area with a bay window and sliding glass door that leads out to a cozy balcony. Relax or entertain in your spacious living room with a gas fireplace and surround sound that leads out to second balcony. Nestled between your kitchen and living rooms is a generously sized dining room with bay window. There are gleaming hardwood floors, 9 ft ceilings, recessed lighting and crown molding throughout the living areas. Expansive Master bedroom suite hosts a large walk in closet and lavish master bathroom with soaking tub, granite counters with double vanity sinks and a separate shower. Secondary bedroom and bathroom is located down the hall just off of the den area. Freshly painted throughout and move in ready! This Boutique Building is tucked in between Rosslyn and Courthouse Metros and has only 8 units!!! The building has controlled front door access, elevators, reserved underground parking garage spaces and dedicated 3x8 storage units. Each unit has it's own dedicated HVAC and ventilation system. Unit conveys with a HVAC/storage closet as well as the storage unit and garage parking space. Ample street parking. This is a commuter's dream! Walk to metro, shops, movies, restaurants, etc. Hurry! This rare find won't last long! Unit Pictures will be available 6/11. Showings start 6/12
Location
State VA
County Arlington
Zoning RA6-15
Rooms
Other Rooms Living Room, Dining Room, Primary Bedroom, Bedroom 2, Kitchen, Breakfast Room, Bathroom 2, Primary Bathroom
Main Level Bedrooms 2
Interior
Interior Features Breakfast Area, Carpet, Combination Dining/Living, Crown Moldings, Dining Area, Floor Plan - Open, Kitchen - Eat-In, Primary Bath(s), Pantry, Recessed Lighting, Soaking Tub, Stall Shower, Upgraded Countertops, Walk-in Closet(s), Wood Floors
Hot Water Natural Gas
Heating Forced Air
Cooling Central A/C
Flooring Hardwood, Ceramic Tile
Fireplaces Number 1
Fireplaces Type Gas/Propane
Equipment Built-In Microwave, Dishwasher, Disposal, Dryer, Exhaust Fan, Icemaker, Oven/Range - Gas, Refrigerator, Stainless Steel Appliances, Washer
Fireplace Y
Window Features Bay/Bow
Appliance Built-In Microwave, Dishwasher, Disposal, Dryer, Exhaust Fan, Icemaker, Oven/Range - Gas, Refrigerator, Stainless Steel Appliances, Washer
Heat Source Natural Gas
Exterior
Garage Additional Storage Area, Garage - Side Entry, Garage Door Opener, Basement Garage
Garage Spaces 1.0
Amenities Available Common Grounds, Extra Storage
Waterfront N
Water Access N
Accessibility Elevator
Parking Type Parking Garage
Total Parking Spaces 1
Garage N
Building
Story 1
Unit Features Garden 1 - 4 Floors
Sewer Public Sewer
Water Public
Architectural Style Contemporary
Level or Stories 1
Additional Building Above Grade, Below Grade
Structure Type 9'+ Ceilings
New Construction N
Schools
Elementary Schools Francis Scott Key
Middle Schools Williamsburg
High Schools Yorktown
School District Arlington County Public Schools
Others
Pets Allowed Y
HOA Fee Include Common Area Maintenance,Ext Bldg Maint,Lawn Care Rear,Lawn Care Side,Snow Removal,Trash,Water
Senior Community No
Tax ID 17-026-073
Ownership Condominium
Special Listing Condition Standard
Pets Description Number Limit, Size/Weight Restriction
Read Less Info
Want to know what your home might be worth? Contact us for a FREE valuation!

Our team is ready to help you sell your home for the highest possible price ASAP

Bought with Keri K. Shull • Optime Realty







