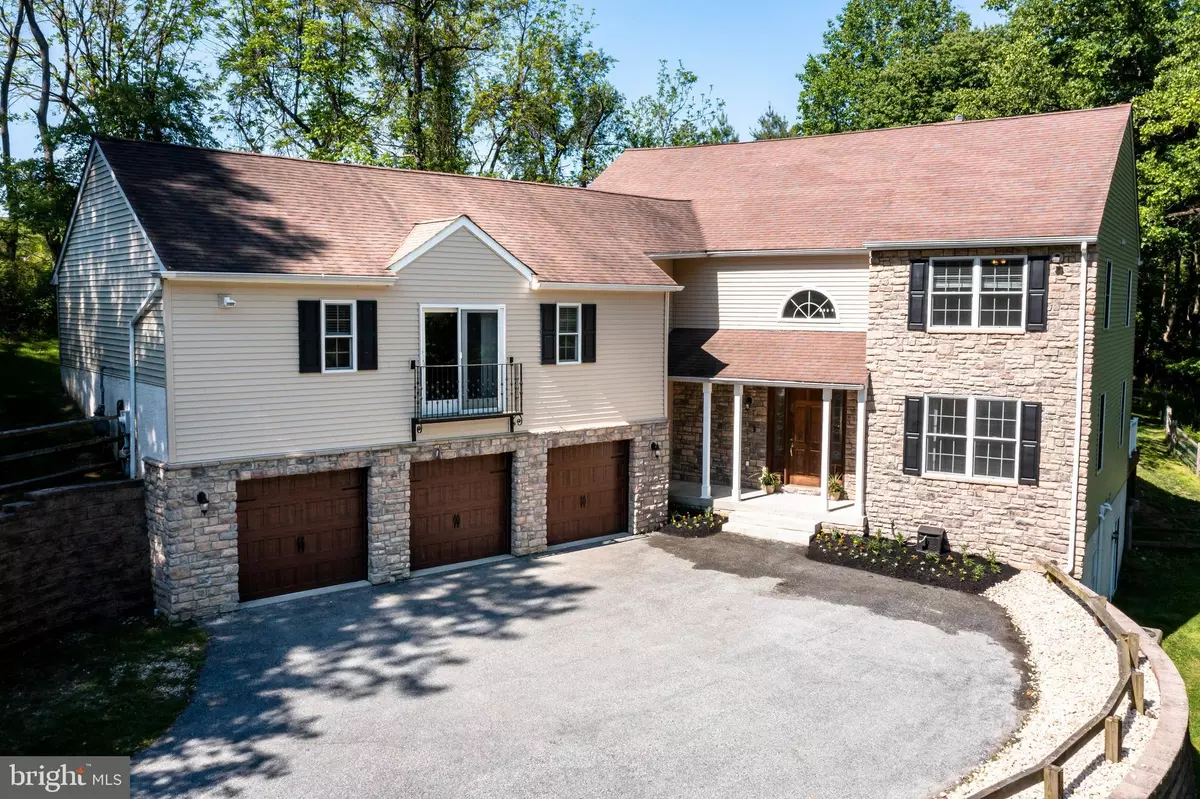$735,000
$749,900
2.0%For more information regarding the value of a property, please contact us for a free consultation.
5 Beds
5 Baths
4,838 SqFt
SOLD DATE : 01/28/2022
Key Details
Sold Price $735,000
Property Type Single Family Home
Sub Type Detached
Listing Status Sold
Purchase Type For Sale
Square Footage 4,838 sqft
Price per Sqft $151
Subdivision None Available
MLS Listing ID PACT2010810
Sold Date 01/28/22
Style Colonial
Bedrooms 5
Full Baths 4
Half Baths 1
HOA Y/N N
Abv Grd Liv Area 4,838
Originating Board BRIGHT
Year Built 2006
Annual Tax Amount $7,706
Tax Year 2021
Lot Size 1.900 Acres
Acres 1.9
Property Description
Welcome to 1334 Burke Road, West Chester, PA. The current owners have done extensive renovations since their ownership including these highlights; Kitchen - $13,500 upgrades including NEW Quartz countertops, New Marble Subway Tile Backsplash, NEW under the cabinet lighting all LED, NEW under Island surround with whitewashed shiplap. Master Bedroom and Bathroom - $55,000 total bathroom renovation including 7 x 7 shower equipped with 4 massive rain showerheads and 8 wall sprays. Quartz bench, white marble and Italian marble flooring. Shower is also equipped with 2 Moen U smart systems, Alexa equipped and App enabled as well as touch screen controls. All Oil Rubbed Bronze fixtures, Recessed Lighting, Private water closet, 2 separate upgraded vanities. Other improvements included an additional 120 Gallon Hot water heater in addition to the 50 Gallon main unit. New lighting fixtures and chandeliers in main area of house. Extensive landscaping and tree removal to open up the lot including tree removal and all stone and flower beds along the driveway and front of home. This home is located in Award Winning West Chester School District, is within West Whiteland Township and easy access to all Major Roads for Downtown West Chester, Great Valley Corporate Center, Exton Shopping and close to the Whitford Rd Train Station for an quick commute to Downtown Philadelphia. Public Water and Public Sewer, 3 car garage, full finished walkout basement and soaring cathedral ceilings in the great room with a beautiful stone fireplace that is the focal point of the main floor. Large deck that open up to a flat , fenced in backyard with beautiful retaining wall and walk to the Middle School ball fields which is the immediate neighbor. There is over 4,800 finished square feet above grade and an additional 1.200 square foot finished basement for a total of over 6,000 square feet. The finished basement also includes the 5th bedroom, full bathroom, large great room with fireplace and and walk out access to the house. Come make this great home your next chapter in your life.
Location
State PA
County Chester
Area West Whiteland Twp (10341)
Zoning RESIDENTIAL
Rooms
Other Rooms Living Room, Dining Room, Kitchen, Basement, Foyer, Great Room
Basement Full, Partially Finished
Interior
Hot Water Electric
Heating Forced Air
Cooling Central A/C
Heat Source Natural Gas
Exterior
Garage Garage - Front Entry, Inside Access, Oversized
Garage Spaces 3.0
Waterfront N
Water Access N
Accessibility None
Parking Type Attached Garage, Driveway
Attached Garage 3
Total Parking Spaces 3
Garage Y
Building
Story 2
Foundation Block
Sewer Public Sewer
Water Public
Architectural Style Colonial
Level or Stories 2
Additional Building Above Grade
New Construction N
Schools
School District West Chester Area
Others
Senior Community No
Tax ID 41-08 -0181.01A0
Ownership Fee Simple
SqFt Source Estimated
Special Listing Condition Standard
Read Less Info
Want to know what your home might be worth? Contact us for a FREE valuation!

Our team is ready to help you sell your home for the highest possible price ASAP

Bought with DooJin Paik • Redfin







