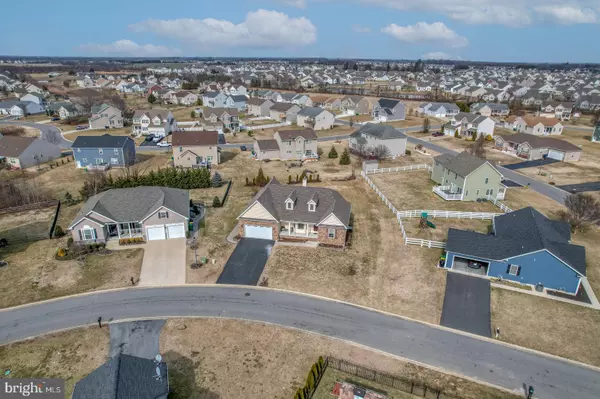$451,000
$444,900
1.4%For more information regarding the value of a property, please contact us for a free consultation.
4 Beds
3 Baths
2,778 SqFt
SOLD DATE : 04/08/2022
Key Details
Sold Price $451,000
Property Type Single Family Home
Sub Type Detached
Listing Status Sold
Purchase Type For Sale
Square Footage 2,778 sqft
Price per Sqft $162
Subdivision Brenford Station
MLS Listing ID DEKT2008248
Sold Date 04/08/22
Style Contemporary
Bedrooms 4
Full Baths 3
HOA Fees $12/ann
HOA Y/N Y
Abv Grd Liv Area 2,043
Originating Board BRIGHT
Year Built 2016
Annual Tax Amount $1,593
Tax Year 2021
Lot Size 0.370 Acres
Acres 0.37
Lot Dimensions 80.79 x 186.77
Property Description
HIGHEST AND BEST OFFERS DUE TO CO-LISTING AGENT BY 3/5/22 AT 3 PM. RARE opportunity to own a one of a kind , custom-built home in the highly sought after neighborhood of Brenford Station in quaint Smyrna, Delaware. 36 Tranquil Court is a well thought out 4 bedroom, 3 bath home that shows like a Model. The minute you walk through the front door, you will begin to notice why this home is so special. Meticulously maintained, no detail has been left out, including rounded California corners. Beautiful Hardwood Oak Floors lead you through the foyer and past the open and spacious dining area with tray ceiling to the well-appointed kitchen featuring gorgeous 42 cabinets, quartz countertops with tile backsplash, a microwave with convection oven functionality, gas cooktop with stainless vent hood, and modern ceramic tile flooring. Bright and airy, with extended height windows, a feeling of calm washes over you as you move through from room to room and enjoy your new space. Relax in front of a high output fireplace designed to carry heat throughout, in a beautiful, real-stone setting. Enjoy your morning coffee on a sizeable custom patio built with Cambridge pavers. And if your search includes a first-floor owners suite, look no further, this home has it all! Notice the custom tilework in the main-floor bathrooms as well as the transom windows throughout, lending even more light to your daily experience. Lets not forget about the finished basement featuring a large entertainment area, plus an additional bedroom with egress window, and bathroom for guests. The drop-down ceiling tiles allow easy access to utilities. This would make a perfect game room or in-law suite; the possibilities are endless. With the footprint of a rancher, there is plenty of room for storage in the lower level as well. There is an additional egress window in the unfinished area for even more possibilities in the future. The reverse-osmosis water treatment system, original 10-year structural and basement waterproofing warranties convey to the new homeowner. When opportunity knocks, you answer! Call to schedule your Private Tour TODAY!
Location
State DE
County Kent
Area Smyrna (30801)
Zoning AC
Rooms
Other Rooms Living Room, Dining Room, Primary Bedroom, Bedroom 3, Kitchen, Den, Foyer, Breakfast Room, Laundry, Bathroom 1, Bathroom 2, Primary Bathroom
Basement Full, Partially Finished
Main Level Bedrooms 3
Interior
Interior Features Breakfast Area, Ceiling Fan(s), Entry Level Bedroom, Recessed Lighting, Water Treat System, Wood Floors, Other
Hot Water Natural Gas
Heating Forced Air
Cooling Central A/C
Fireplaces Number 1
Fireplaces Type Gas/Propane
Equipment Water Conditioner - Owned, Stainless Steel Appliances, Microwave, Range Hood, Refrigerator, Washer, Dryer
Fireplace Y
Appliance Water Conditioner - Owned, Stainless Steel Appliances, Microwave, Range Hood, Refrigerator, Washer, Dryer
Heat Source Natural Gas
Laundry Main Floor
Exterior
Exterior Feature Patio(s), Porch(es)
Garage Garage - Front Entry
Garage Spaces 4.0
Waterfront N
Water Access N
Accessibility None
Porch Patio(s), Porch(es)
Parking Type Driveway, Attached Garage
Attached Garage 2
Total Parking Spaces 4
Garage Y
Building
Story 1
Foundation Slab
Sewer Public Sewer
Water Public
Architectural Style Contemporary
Level or Stories 1
Additional Building Above Grade, Below Grade
New Construction N
Schools
School District Smyrna
Others
Senior Community No
Tax ID DC-00-02803-04-0100-000
Ownership Fee Simple
SqFt Source Assessor
Acceptable Financing Cash, FHA, USDA, VA, Conventional
Listing Terms Cash, FHA, USDA, VA, Conventional
Financing Cash,FHA,USDA,VA,Conventional
Special Listing Condition Standard
Read Less Info
Want to know what your home might be worth? Contact us for a FREE valuation!

Our team is ready to help you sell your home for the highest possible price ASAP

Bought with Lauren Hess • Keller Williams Realty







