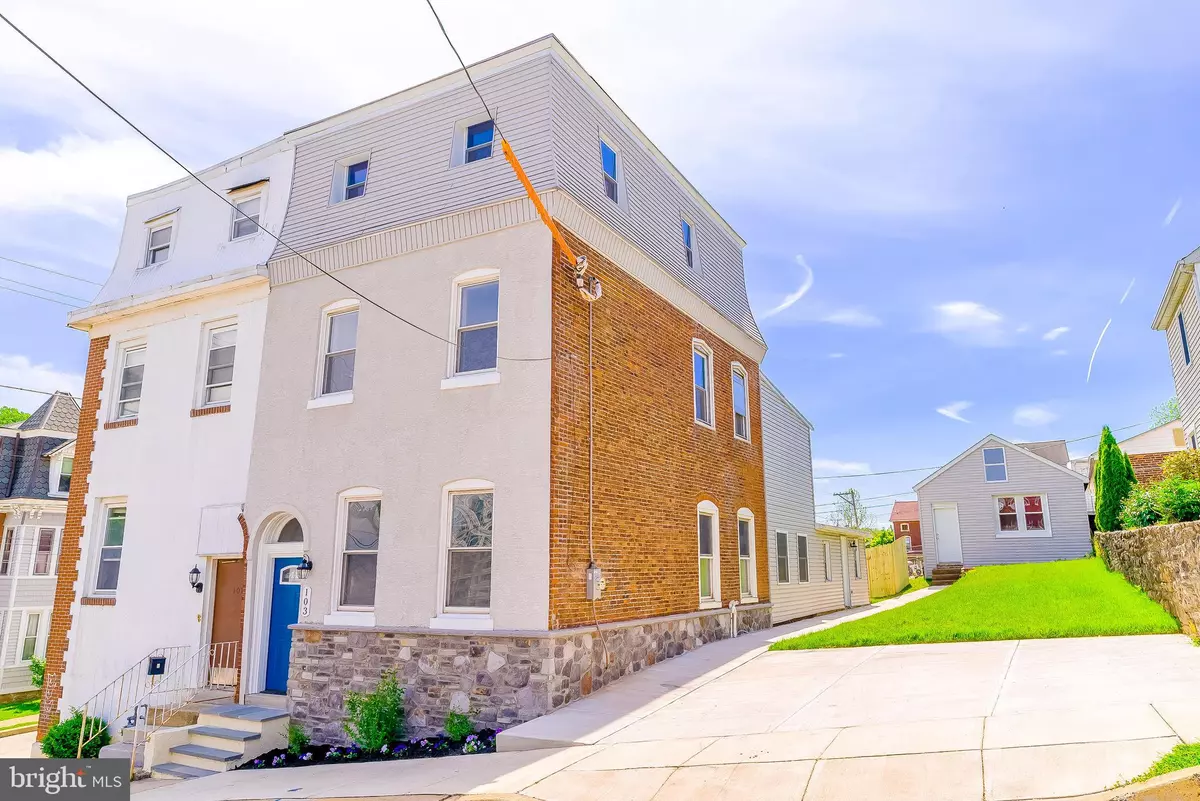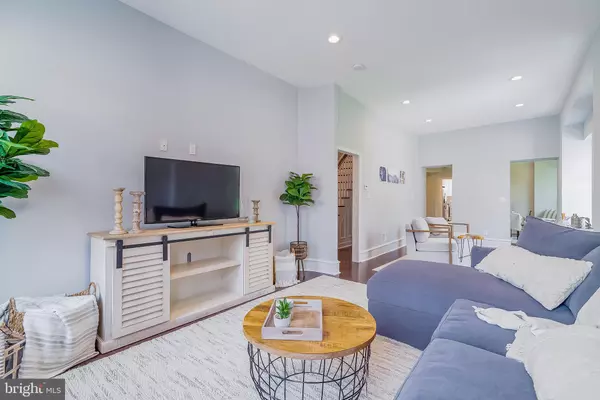$634,900
$634,900
For more information regarding the value of a property, please contact us for a free consultation.
4 Beds
4 Baths
2,502 SqFt
SOLD DATE : 07/15/2022
Key Details
Sold Price $634,900
Property Type Single Family Home
Sub Type Twin/Semi-Detached
Listing Status Sold
Purchase Type For Sale
Square Footage 2,502 sqft
Price per Sqft $253
Subdivision None Available
MLS Listing ID PAMC2039322
Sold Date 07/15/22
Style Traditional
Bedrooms 4
Full Baths 3
Half Baths 1
HOA Y/N N
Abv Grd Liv Area 2,502
Originating Board BRIGHT
Year Built 1880
Annual Tax Amount $3,291
Tax Year 2021
Lot Size 3,700 Sqft
Acres 0.08
Property Description
Beautifully remodeled three story, four bedroom three and a half bathroom home in West Conshohocken. All new electrical, plumbing, windows, roof and HVAC. This home features all of the charm of an old home with the comfort of brand new construction. Solid oak hardwood floors throughout. Enter the kitchen through a large mudroom with hook ups for a washer/dryer. The kitchen itself features a bold backsplash, stainless steel appliances and quartz countertops, with a waterfall quartz island, and two oversized pantries for storage. Through the kitchen enter a formal dining room with statement lighting and a custom paneled ceiling. The first floor living areas feature greater than nine foot tall ceilings and large windows allowing for bright natural light.
The second floor features a master bedroom with two closets and a large en suite with a glass enclosed, dual head shower with rain head and double vanity. The second bedroom on the second floor features an original brick wall and walk in closet, which can be closed off with a custom built barn door. A second full bathroom is immediately adjacent to the second bedroom.
The third floor features a bathroom and two additional bedrooms, plus access to a newly built roof deck allowing for private outdoor relaxation.
Additional features include a detached two car garage, full side yard and additional two car off street parking. The garage has been fitted to allow for charging of an electric vehicle. Convenient walking distance to multiple bars and restaurants as well as Conshohocken train station, biking trails, and easy access to all major highways.
Location
State PA
County Montgomery
Area West Conshohocken Boro (10624)
Zoning R2
Rooms
Basement Partial, Poured Concrete
Interior
Interior Features Ceiling Fan(s), Dining Area, Formal/Separate Dining Room, Floor Plan - Traditional, Kitchen - Island, Pantry, Primary Bath(s), Recessed Lighting, Stall Shower, Tub Shower, Upgraded Countertops, Walk-in Closet(s), Wood Floors
Hot Water Natural Gas
Heating Forced Air
Cooling Central A/C
Flooring Hardwood, Tile/Brick
Equipment Built-In Microwave, Dishwasher, Disposal, Energy Efficient Appliances, Icemaker, Oven/Range - Gas, Refrigerator, Stainless Steel Appliances, Water Heater - High-Efficiency
Fireplace N
Window Features Double Hung
Appliance Built-In Microwave, Dishwasher, Disposal, Energy Efficient Appliances, Icemaker, Oven/Range - Gas, Refrigerator, Stainless Steel Appliances, Water Heater - High-Efficiency
Heat Source Natural Gas
Laundry Main Floor
Exterior
Garage Garage - Side Entry
Garage Spaces 4.0
Waterfront N
Water Access N
Roof Type Flat
Accessibility 2+ Access Exits
Parking Type Detached Garage, Off Street
Total Parking Spaces 4
Garage Y
Building
Lot Description SideYard(s)
Story 3
Foundation Stone, Block
Sewer Public Sewer
Water Public
Architectural Style Traditional
Level or Stories 3
Additional Building Above Grade, Below Grade
Structure Type Dry Wall
New Construction N
Schools
School District Upper Merion Area
Others
Pets Allowed Y
Senior Community No
Tax ID 24-00-00424-002
Ownership Fee Simple
SqFt Source Assessor
Special Listing Condition Standard
Pets Description No Pet Restrictions
Read Less Info
Want to know what your home might be worth? Contact us for a FREE valuation!

Our team is ready to help you sell your home for the highest possible price ASAP

Bought with Stacy L Sanseverino • KW Philly







