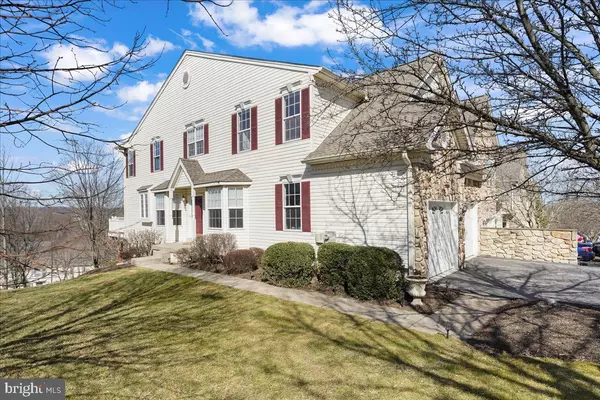$543,000
$485,000
12.0%For more information regarding the value of a property, please contact us for a free consultation.
3 Beds
3 Baths
3,052 SqFt
SOLD DATE : 03/25/2022
Key Details
Sold Price $543,000
Property Type Townhouse
Sub Type End of Row/Townhouse
Listing Status Sold
Purchase Type For Sale
Square Footage 3,052 sqft
Price per Sqft $177
Subdivision Whiteland Woods
MLS Listing ID PACT2018896
Sold Date 03/25/22
Style Colonial
Bedrooms 3
Full Baths 2
Half Baths 1
HOA Fees $265/mo
HOA Y/N Y
Abv Grd Liv Area 2,452
Originating Board BRIGHT
Year Built 2002
Annual Tax Amount $5,719
Tax Year 2021
Lot Size 2,912 Sqft
Acres 0.07
Property Description
Dont miss your chance to own this fabulous end-unit townhouse in the sought after Whiteland Woods community. This home has so many desireable features, not often found all in one property. Walk in through the street-level side facing entrance, or park in the 2-car garage and enter through the interior access to the main floor covered with hardwood floors. The living room includes a built-in bookcase with space for a large-screen television. The dining room is just across the foyer, lit by the light from the west-facing windows. The kitchen was remodeled in 2019 to add granite countertops, a large bi-level island to allow for food preparation and eating at counter-height chairs. New appliances were also installed. Relax in front of the gas fireplace in the family room with cathedral ceiling and ceiling fan, or enjoy stunning views when the trees are abundant with leaves on the deck just outside the kitchen. Upstairs, the master bedroom features a tray ceiling, a walk-in and a sliding door closet, and a large master bath with soaking tub, double-sink vanity, and shower with newly installed glass door and panels. The laundry room is also on this level, with the included washer and dryer, purchased in 2021. The 2nd level is completed with two guest bedrooms and a hall bath with tub and shower. The basement adds an additional 600 square feet of carpeted living space with 7.5 ft ceilings and a walk-out slider. A separate tiled room can be used as an office or private space. The utility room offers ample storage and contains the HVAC unit and hot water heater that were installed in 2020. New roof and gutters were installed in 2021. The property boasts an ideal location. Just a short walk up the hill, and you are at the community center, to enjoy the fitness center, pool, jacuzzi, or playground. The community room can be reserved for events. Whiteland Woods also has a pair of tennis courts for use by members. Easy access to the Septa Regional Rail is less than a mile away at Exton Station, easy access to major highways, and shopping in Exton is just around the corner. There are so many reasons to love this home and make it yours.
Location
State PA
County Chester
Area West Whiteland Twp (10341)
Zoning R3
Direction West
Rooms
Other Rooms Living Room, Dining Room, Primary Bedroom, Bedroom 2, Kitchen, Family Room, Den, Bedroom 1, Laundry, Office, Bathroom 1, Primary Bathroom
Basement Fully Finished
Interior
Interior Features Kitchen - Island, Butlers Pantry, Kitchen - Eat-In, Family Room Off Kitchen, Dining Area, Crown Moldings, Ceiling Fan(s), Recessed Lighting, Soaking Tub, Stall Shower, Tub Shower, Upgraded Countertops, Walk-in Closet(s), Wood Floors
Hot Water Natural Gas
Heating Forced Air
Cooling Central A/C
Flooring Carpet, Ceramic Tile, Hardwood
Fireplaces Number 1
Fireplaces Type Gas/Propane
Equipment Built-In Microwave, Built-In Range, Dishwasher, Disposal, Dryer - Gas, Oven/Range - Gas, Refrigerator, Stove, Washer - Front Loading, Water Heater - High-Efficiency
Furnishings No
Fireplace Y
Appliance Built-In Microwave, Built-In Range, Dishwasher, Disposal, Dryer - Gas, Oven/Range - Gas, Refrigerator, Stove, Washer - Front Loading, Water Heater - High-Efficiency
Heat Source Natural Gas
Laundry Upper Floor
Exterior
Exterior Feature Deck(s)
Garage Built In, Garage - Front Entry, Garage Door Opener, Inside Access
Garage Spaces 4.0
Utilities Available Cable TV, Phone
Amenities Available Swimming Pool, Tennis Courts, Club House, Tot Lots/Playground
Waterfront N
Water Access N
Roof Type Pitched
Accessibility None
Porch Deck(s)
Parking Type Attached Garage, Driveway
Attached Garage 2
Total Parking Spaces 4
Garage Y
Building
Story 2
Foundation Permanent, Concrete Perimeter
Sewer Public Sewer
Water Public
Architectural Style Colonial
Level or Stories 2
Additional Building Above Grade, Below Grade
Structure Type 9'+ Ceilings,Vaulted Ceilings,Dry Wall
New Construction N
Schools
Elementary Schools Mary C. Howse
Middle Schools E.N. Peirce
High Schools B. Reed Henderson
School District West Chester Area
Others
Pets Allowed Y
HOA Fee Include Pool(s),Common Area Maintenance,Lawn Maintenance,Snow Removal
Senior Community No
Tax ID 41-05L-0123
Ownership Fee Simple
SqFt Source Assessor
Acceptable Financing Conventional, Cash, FHA, VA
Horse Property N
Listing Terms Conventional, Cash, FHA, VA
Financing Conventional,Cash,FHA,VA
Special Listing Condition Standard
Pets Description No Pet Restrictions
Read Less Info
Want to know what your home might be worth? Contact us for a FREE valuation!

Our team is ready to help you sell your home for the highest possible price ASAP

Bought with Gary A Mercer Sr. • KW Greater West Chester







