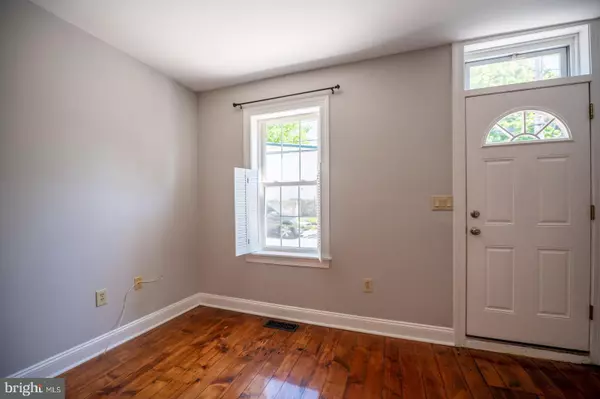$352,000
$339,900
3.6%For more information regarding the value of a property, please contact us for a free consultation.
2 Beds
1 Bath
1,120 SqFt
SOLD DATE : 06/07/2022
Key Details
Sold Price $352,000
Property Type Single Family Home
Sub Type Twin/Semi-Detached
Listing Status Sold
Purchase Type For Sale
Square Footage 1,120 sqft
Price per Sqft $314
Subdivision None Available
MLS Listing ID PACT2024718
Sold Date 06/07/22
Style Traditional
Bedrooms 2
Full Baths 1
HOA Y/N N
Abv Grd Liv Area 1,120
Originating Board BRIGHT
Year Built 1920
Annual Tax Amount $2,538
Tax Year 2021
Lot Size 1,620 Sqft
Acres 0.04
Lot Dimensions 0.00 x 0.00
Property Description
Beautifully renovated twin in the Borough of West Chester! Quiet street just a few blocks to all the Borough has to offer.... Fantastic restaurants, shopping, vibrant night life. Plus it's walking distance to our wonderful performing arts center, UpTown, numerous Galleries, the Christmas Parade, The West Chester Historic Train and much more!
Walk in to the open concept great room with gleaming original hardwood floors and neutral paint colors throughout. Continue into the light filled updated kitchen with cabinet and counter space galore.
Access to the private, fully fenced level back yard and patio... GREAT for entertaining! There is also access down the side of the home to the street with a wonderful custom storage shed for your lawn tools and yard games.
The open staircase takes you upstairs to two good sized bedrooms, take your pick for the main bedroom, front of the house (overlooking the Historic Sharples Works) or the back of the house (overlooking the private yard) . Completely renovated full bath with tile floor, shower/tub and a gorgeous dual vanity complete this floor. The full basement offers storage, workshop area and laundry.... This home has it all and is located in the award winning West Chester School district! Welcome Home!
Location
State PA
County Chester
Area West Chester Boro (10301)
Zoning R10
Rooms
Other Rooms Living Room, Dining Room, Primary Bedroom, Bedroom 2, Kitchen, Basement
Basement Full, Unfinished
Interior
Hot Water Electric
Heating Forced Air
Cooling Central A/C
Heat Source Natural Gas
Exterior
Waterfront N
Water Access N
Accessibility Level Entry - Main, 2+ Access Exits
Parking Type On Street
Garage N
Building
Story 2
Foundation Block
Sewer Public Sewer
Water Public
Architectural Style Traditional
Level or Stories 2
Additional Building Above Grade, Below Grade
New Construction N
Schools
Elementary Schools Greystone
Middle Schools Peirce
High Schools Henderson
School District West Chester Area
Others
Senior Community No
Tax ID 01-05 -0275
Ownership Fee Simple
SqFt Source Assessor
Special Listing Condition Standard
Read Less Info
Want to know what your home might be worth? Contact us for a FREE valuation!

Our team is ready to help you sell your home for the highest possible price ASAP

Bought with Daniel Robins • RE/MAX Direct







