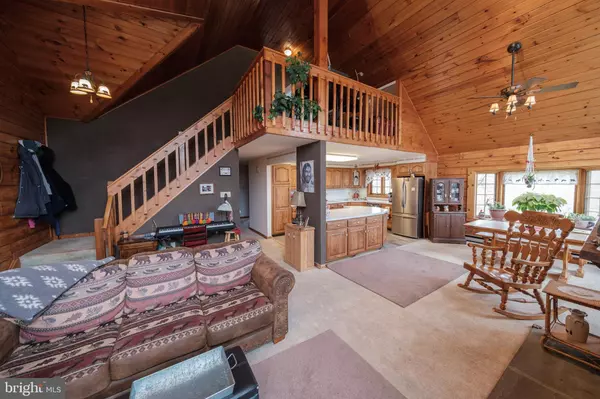$310,000
$310,000
For more information regarding the value of a property, please contact us for a free consultation.
3 Beds
2 Baths
1,540 SqFt
SOLD DATE : 05/12/2022
Key Details
Sold Price $310,000
Property Type Single Family Home
Sub Type Detached
Listing Status Sold
Purchase Type For Sale
Square Footage 1,540 sqft
Price per Sqft $201
Subdivision Monocacy Woods
MLS Listing ID PABK2012118
Sold Date 05/12/22
Style Log Home
Bedrooms 3
Full Baths 2
HOA Y/N N
Abv Grd Liv Area 1,540
Originating Board BRIGHT
Year Built 1988
Annual Tax Amount $5,574
Tax Year 2022
Lot Size 1.860 Acres
Acres 1.86
Lot Dimensions 0.00 x 0.00
Property Description
Original owners of this custom built log home on almost 2 acres of land. Due to circumstances out of the Don't wait! You will love the open floor plan and the natural earth element blends all coming together, bringing a sense of the great outdoors all around you in the comfort of your own home. Fall in love with the large triangle windows encased by the A-Frame log wall, the floor to ceiling stone fireplace, and the French doors leading to the side deck. The kitchen has stainless appliances, double sink, oak cabinets, a pantry with pull out shelves, and a counter area that allows for food prep while visiting with others in the great room. In addition, there are two bedrooms and a full bath on this level. The second floor is a nice space that could be used as a suite. It has a large bedroom with skylight, cathedral ceiling and wall mural, full bath, walk-in closet and loft area that could make a great office space or sitting area. The bay window in the dining area has some wood rot and will need to be repaired and the window replaced. Even though this home needs some repairs, it has many great features inside and out. The kitchen floor was just replaced and the refrigerator is newer. The chimney has a double flue, one is for the wood burning fireplace, the other can be used if a new owner wants to put a coal stove in the basement. In the summer you can sit on your deck and enjoy the breezes and summer air. The lot is large and flat, with a mixture of clearing and trees. There are 2 apple trees and a pear tree. Sale is contingent on Seller signing a lease for an apartment. They are already working on this.
Location
State PA
County Berks
Area Amity Twp (10224)
Zoning RESIDENTIAL
Rooms
Other Rooms Living Room, Dining Room, Bedroom 2, Bedroom 3, Kitchen, Bedroom 1, Loft
Basement Full
Main Level Bedrooms 2
Interior
Interior Features Built-Ins, Carpet, Ceiling Fan(s), Combination Dining/Living, Exposed Beams, Floor Plan - Open, Primary Bath(s), Skylight(s), Walk-in Closet(s)
Hot Water Electric
Heating Baseboard - Electric
Cooling Other, Ceiling Fan(s)
Flooring Carpet, Other
Fireplaces Number 1
Fireplaces Type Mantel(s), Stone
Equipment Built-In Range, Cooktop, Dryer - Electric, Washer, Dishwasher, Stainless Steel Appliances
Fireplace Y
Appliance Built-In Range, Cooktop, Dryer - Electric, Washer, Dishwasher, Stainless Steel Appliances
Heat Source Electric
Laundry Basement
Exterior
Exterior Feature Deck(s)
Garage Spaces 6.0
Waterfront N
Water Access N
Roof Type Architectural Shingle
Accessibility None
Porch Deck(s)
Parking Type Driveway
Total Parking Spaces 6
Garage N
Building
Story 1.5
Foundation Other
Sewer On Site Septic
Water Well
Architectural Style Log Home
Level or Stories 1.5
Additional Building Above Grade, Below Grade
Structure Type Log Walls,Cathedral Ceilings
New Construction N
Schools
School District Daniel Boone Area
Others
Senior Community No
Tax ID 24-5355-12-76-8518
Ownership Fee Simple
SqFt Source Assessor
Acceptable Financing Cash, Conventional
Listing Terms Cash, Conventional
Financing Cash,Conventional
Special Listing Condition Standard
Read Less Info
Want to know what your home might be worth? Contact us for a FREE valuation!

Our team is ready to help you sell your home for the highest possible price ASAP

Bought with Therese A Donze • RE/MAX Direct







