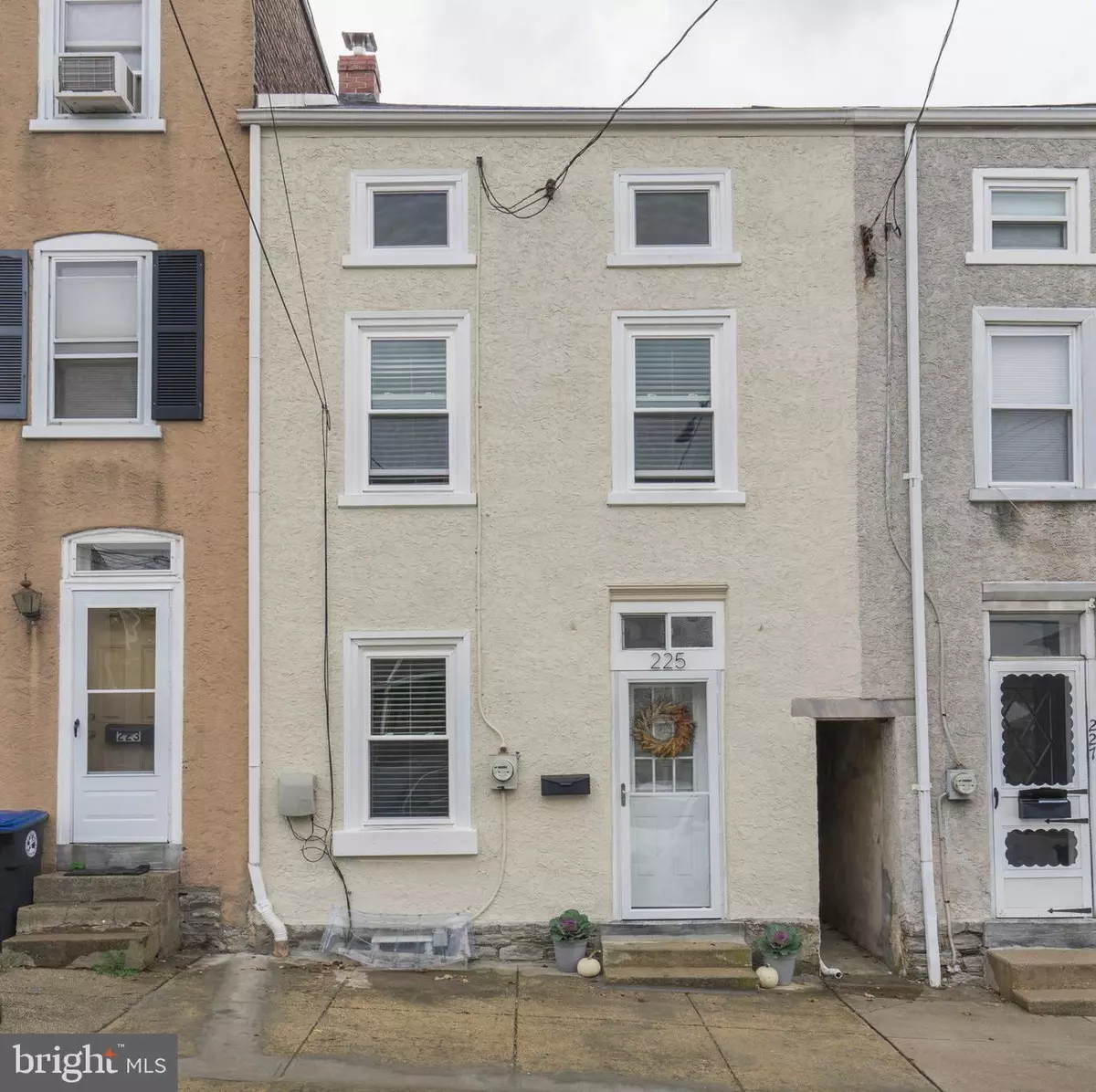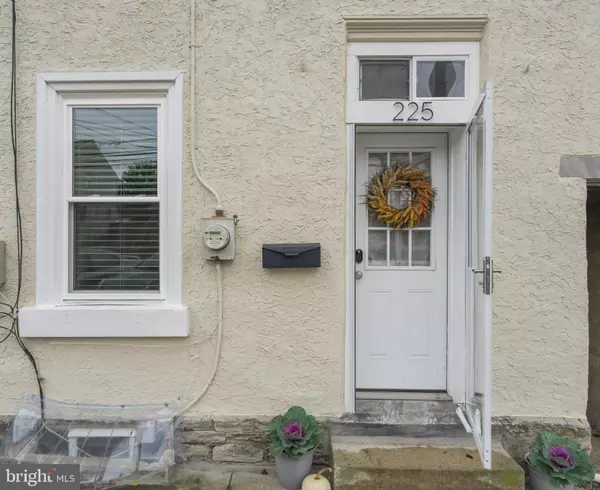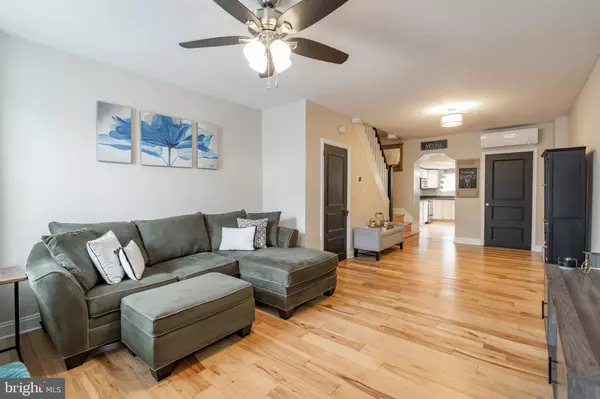$356,000
$364,900
2.4%For more information regarding the value of a property, please contact us for a free consultation.
4 Beds
1 Bath
1,394 SqFt
SOLD DATE : 12/17/2021
Key Details
Sold Price $356,000
Property Type Townhouse
Sub Type Interior Row/Townhouse
Listing Status Sold
Purchase Type For Sale
Square Footage 1,394 sqft
Price per Sqft $255
Subdivision Conshohocken
MLS Listing ID PAMC2015694
Sold Date 12/17/21
Style Colonial
Bedrooms 4
Full Baths 1
HOA Y/N N
Abv Grd Liv Area 1,394
Originating Board BRIGHT
Year Built 1880
Annual Tax Amount $1,885
Tax Year 2012
Lot Size 2,358 Sqft
Acres 0.05
Property Description
Welcome home to 225 W 6th Ave, an absolutely gorgeous 4-bedroom row nestled on the highly sought-after Avenues of Conshohocken. The location cannot be beat! Only a 2.5 block walk from all that Fayette Street has to offer: countless restaurants, shops and nightlife. Easy access to public transportation (only a quick train ride to Center City) and major highways. Not only is there loads of street parking on this block, there is a detached, one car garage for even more private parking! From the moment you approach the front door, you will be impressed with the freshly painted exterior and the look of all BRAND-NEW windows (just installed weeks ago). Add a flower box or some outdoor planters to showcase your best blooms for those with a green thumb. Step inside to the bright and sunny living room with gorgeous hardwood flooring and neutral paint throughout (sure to please any decorating taste or is the perfect blank canvas for those who love a pop of color). A den area is located adjacent to the living room, or if desired, this space could be transformed into an additional dining area. The spacious eat-in kitchen sits at the rear of the home, and not only has been nicely updated with newer finishes but was also designed for maximum functionality. A built-in pantry sits beside the french-door refrigerator for all your dry storage needs. There is excellent countertop prep space and cabinet storage. Recessed lighting, coupled with the two windows and glass patio door just flood the room with loads of natural light. There is plenty of space for a dining table to enjoy a quick bite to eat, or to use as the snack hub while entertaining guests. The glass patio door leads out to the level, fully fenced-in backyard. This layout makes it a breeze for outdoor entertaining! The large deck can easily hold a patio table set and additional outdoor couch for comfy seating. The sidewalk leads back to the grassy yard space (great for those with furry family members) and the detached garage with alley access. Get ready to transform this great space into your own outdoor oasis this spring. Is having a large, walk-in closet a must? Check it off the list! The 4th bedroom has been transformed into the ULTIMATE walk-in closet with hallway access plus direct access to the main bedroom. The main bedroom also includes a second sizable closet for even more clothing storage. The updated full bathroom (2018), located on the second floor, has been nicely updated with newer flooring, subway tile surround in the tub/shower, newer vanity, lighting, and hardware. The remaining two bedrooms are located on the third floor, each with neutral paint and brand-new carpeting. For those who work from home could use one of these rooms as a private home office. The garage roof was replaced in 2014, the deck was installed in 2013, and the main floor hardwood flooring was installed in 2017. If you are looking for a move-in ready home in the heart of Conshohocken, this is a must see! Contact us today to schedule your private tour!
Location
State PA
County Montgomery
Area Conshohocken Boro (10605)
Zoning R2
Rooms
Other Rooms Living Room, Dining Room, Bedroom 2, Bedroom 3, Bedroom 4, Kitchen, Bedroom 1, Bathroom 1
Basement Full, Unfinished, Walkout Level
Interior
Interior Features Breakfast Area, Carpet, Ceiling Fan(s), Combination Kitchen/Dining, Dining Area, Floor Plan - Open, Kitchen - Eat-In, Pantry, Recessed Lighting, Tub Shower
Hot Water Electric
Heating Radiant, Radiator
Cooling Ductless/Mini-Split
Flooring Carpet, Hardwood
Equipment Oven/Range - Electric, Dishwasher, Refrigerator, Built-In Microwave, Stainless Steel Appliances
Furnishings No
Fireplace N
Window Features Replacement
Appliance Oven/Range - Electric, Dishwasher, Refrigerator, Built-In Microwave, Stainless Steel Appliances
Heat Source Oil
Laundry Basement
Exterior
Exterior Feature Patio(s), Deck(s)
Garage Garage - Rear Entry, Oversized
Garage Spaces 1.0
Fence Chain Link
Waterfront N
Water Access N
Accessibility None
Porch Patio(s), Deck(s)
Parking Type Detached Garage
Total Parking Spaces 1
Garage Y
Building
Lot Description Rear Yard
Story 3
Foundation Stone
Sewer Public Sewer
Water Public
Architectural Style Colonial
Level or Stories 3
Additional Building Above Grade
New Construction N
Schools
School District Colonial
Others
Senior Community No
Tax ID 05-00-09008-005
Ownership Fee Simple
SqFt Source Estimated
Special Listing Condition Standard
Read Less Info
Want to know what your home might be worth? Contact us for a FREE valuation!

Our team is ready to help you sell your home for the highest possible price ASAP

Bought with Susan M Fish-Hunsinger • RE/MAX Ace Realty







