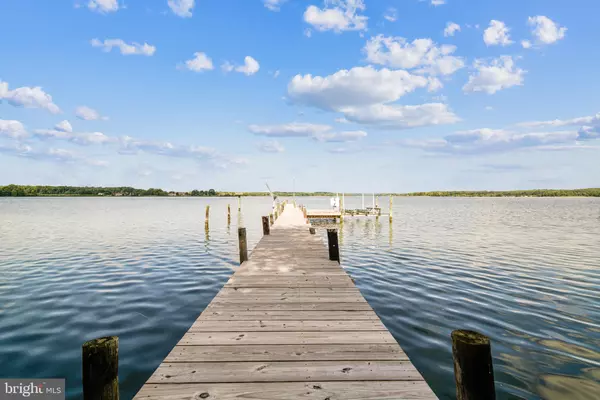$715,000
$650,000
10.0%For more information regarding the value of a property, please contact us for a free consultation.
5 Beds
4 Baths
2,518 SqFt
SOLD DATE : 04/15/2022
Key Details
Sold Price $715,000
Property Type Single Family Home
Sub Type Detached
Listing Status Sold
Purchase Type For Sale
Square Footage 2,518 sqft
Price per Sqft $283
Subdivision St Clements Shores
MLS Listing ID MDSM2005158
Sold Date 04/15/22
Style Cape Cod
Bedrooms 5
Full Baths 3
Half Baths 1
HOA Y/N N
Abv Grd Liv Area 2,518
Originating Board BRIGHT
Year Built 1980
Annual Tax Amount $4,885
Tax Year 2021
Lot Size 0.552 Acres
Acres 0.55
Property Description
The BEST of the BEST on the bay in St. Clements Shore. Experience exquisite, year-round, BEYOND-BEAUTIFUL sunsets!! Spectacular location with 100 ft of shoreline and a BIG private dock. This charming and wonderfully appointed Cape Cod is a one of a kind prize to be found - your treasure hunt ends here! On the main floor, it boasts a tastefully renovated kitchen with granite countertops, stainless steel appliances, a center isle with adequate room to dine at, and a butler's pantry. A spacious and bright living room/family room (22x22) with a wood burning stove opens out to a private screened in porch overlooking the bay. There's a convenient bedroom located on the main floor that could be also used as an office. Upstairs, on the upper level, there are four bedrooms. One of the bedrooms is a bonus room over the garage that sports a wood burning stove and could be used for a variety of purposes - perhaps a family room or an exercise room. Both the main and upper levels have hardwood floors completely throughout. The lower level is very cool- NICE! A full size recreation area is perfect for gaming and relaxing. There's plenty of room for storage and a two car garage to boot. Outside, a lovely and inviting in-ground swimming pool is perfectly designed and situated on the lot, and offers a great retreat from the heat on a hot summer's day. The view of the bay is amazing, and access to the water is convenient and easy via a private dock that can accommodate as many as three boats - one on a lift and two tied up. Everything all summed up in one just word - Splendiferous! (Please note - the front of the house faces the bay. The back of the house faces the road.)
Location
State MD
County Saint Marys
Zoning RNC
Direction Northwest
Rooms
Other Rooms Living Room, Dining Room, Primary Bedroom, Bedroom 2, Bedroom 3, Bedroom 4, Bedroom 5, Kitchen, Basement, Foyer, Bathroom 2, Primary Bathroom, Screened Porch
Basement Daylight, Full, Garage Access, Heated
Main Level Bedrooms 1
Interior
Interior Features Ceiling Fan(s), Central Vacuum, Entry Level Bedroom, Floor Plan - Traditional, Formal/Separate Dining Room, Kitchen - Island, Primary Bath(s), Primary Bedroom - Bay Front, Upgraded Countertops, Window Treatments, Wood Floors
Hot Water Electric
Heating Heat Pump(s), Humidifier
Cooling Central A/C, Heat Pump(s), Ceiling Fan(s)
Flooring Hardwood
Fireplaces Number 2
Fireplaces Type Wood
Equipment Built-In Microwave, Built-In Range, Central Vacuum, Dishwasher, Disposal, Dryer - Electric, Exhaust Fan, Extra Refrigerator/Freezer, Humidifier, Icemaker, Refrigerator, Stainless Steel Appliances, Washer
Fireplace Y
Window Features Double Hung,Energy Efficient,Double Pane
Appliance Built-In Microwave, Built-In Range, Central Vacuum, Dishwasher, Disposal, Dryer - Electric, Exhaust Fan, Extra Refrigerator/Freezer, Humidifier, Icemaker, Refrigerator, Stainless Steel Appliances, Washer
Heat Source Electric
Laundry Upper Floor
Exterior
Garage Basement Garage, Built In, Garage - Rear Entry, Garage Door Opener
Garage Spaces 6.0
Pool In Ground
Waterfront Y
Waterfront Description Boat/Launch Ramp,Private Dock Site
Water Access Y
Water Access Desc Boat - Powered,Private Access,Public Beach,Waterski/Wakeboard,Swimming Allowed,Public Access,Personal Watercraft (PWC),Fishing Allowed
View Bay, Water
Roof Type Shingle
Street Surface Paved
Accessibility None
Parking Type Attached Garage, Driveway
Attached Garage 2
Total Parking Spaces 6
Garage Y
Building
Story 3
Foundation Block
Sewer Public Sewer
Water Public
Architectural Style Cape Cod
Level or Stories 3
Additional Building Above Grade, Below Grade
Structure Type Dry Wall
New Construction N
Schools
Elementary Schools Benjamin Banneker
Middle Schools Leonardtown
High Schools Chopticon
School District St. Mary'S County Public Schools
Others
Senior Community No
Tax ID 1903001652
Ownership Fee Simple
SqFt Source Assessor
Acceptable Financing Conventional, Cash, FHA, VA
Horse Property N
Listing Terms Conventional, Cash, FHA, VA
Financing Conventional,Cash,FHA,VA
Special Listing Condition Standard
Read Less Info
Want to know what your home might be worth? Contact us for a FREE valuation!

Our team is ready to help you sell your home for the highest possible price ASAP

Bought with Mary J Chambers • RE/MAX 100







