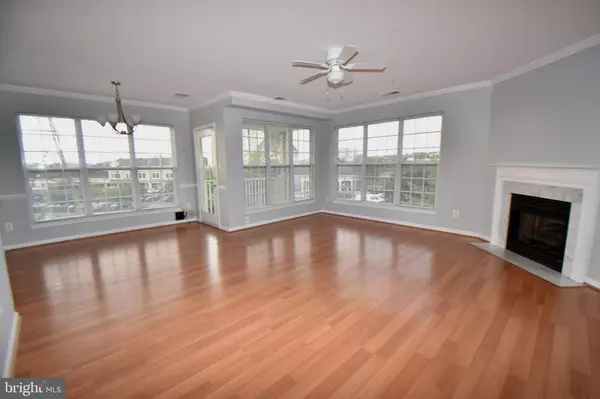$342,000
$345,000
0.9%For more information regarding the value of a property, please contact us for a free consultation.
2 Beds
3 Baths
1,215 SqFt
SOLD DATE : 07/08/2021
Key Details
Sold Price $342,000
Property Type Condo
Sub Type Condo/Co-op
Listing Status Sold
Purchase Type For Sale
Square Footage 1,215 sqft
Price per Sqft $281
Subdivision Manors At Mcnair Farms
MLS Listing ID VAFX1193390
Sold Date 07/08/21
Style Contemporary
Bedrooms 2
Full Baths 2
Half Baths 1
Condo Fees $295/mo
HOA Fees $12
HOA Y/N Y
Abv Grd Liv Area 1,215
Originating Board BRIGHT
Year Built 2002
Annual Tax Amount $3,401
Tax Year 2021
Property Sub-Type Condo/Co-op
Property Description
GREAT LOCATION - WALK TO EVERYTHING AND VERY CLOSE TO THE UPCOMING METRO STATION. SUN-DRENCHED, BEAUTIFUL END-UNIT CONDO WITH L-SHAPED WALL OF WINDOWS. TWO-LEVEL HOME WITH 2 BEDROOMS AND 2.5 BATHS. LAUNDRY ON THE BEDROOM LEVEL WITH FULL SIZE WASHER & DRYER. MAIN LEVEL OFFERS A HALL WAY LEADING TO SPACIOUS FAMILY ROOM, BREAKFAST NOOK, LIVING ROOM, A GAS FIREPLACE, BRAND NEW APPLIANCES, 1/2 BATH, AS WELL AS A BALCONY OVERLOOKING SHOPS/BUSINESSES IN MCNAIRS FARMS. THE COMMUNITY HAS PLENTY OF PARKING, AN OUTDOOR POOL, TENNIS COURTS AND TOT LOTS. IMMACULATE AND MOVE-IN READY!
Location
State VA
County Fairfax
Zoning RESIDENTIAL
Interior
Interior Features Breakfast Area, Carpet, Floor Plan - Open, Floor Plan - Traditional, Kitchen - Table Space, Primary Bath(s), Walk-in Closet(s), Soaking Tub
Hot Water Natural Gas
Heating Forced Air
Cooling Central A/C
Fireplaces Number 1
Equipment Built-In Microwave, Dishwasher, Disposal, Dryer, Microwave, Refrigerator, Washer, Water Heater
Furnishings No
Fireplace Y
Appliance Built-In Microwave, Dishwasher, Disposal, Dryer, Microwave, Refrigerator, Washer, Water Heater
Heat Source Natural Gas
Exterior
Amenities Available Common Grounds, Pool - Outdoor, Tennis Courts, Tot Lots/Playground
Water Access N
Accessibility None, Other
Garage N
Building
Story 2
Unit Features Garden 1 - 4 Floors
Sewer Public Sewer
Water Public
Architectural Style Contemporary
Level or Stories 2
Additional Building Above Grade, Below Grade
New Construction N
Schools
Elementary Schools Mcnair
Middle Schools Carson
High Schools Westfield
School District Fairfax County Public Schools
Others
Pets Allowed N
HOA Fee Include Insurance,Lawn Care Front,Lawn Maintenance,Management,Pool(s),Recreation Facility,Reserve Funds,Water,Sewer
Senior Community No
Tax ID 0163 14130302
Ownership Condominium
Horse Property N
Special Listing Condition Standard
Read Less Info
Want to know what your home might be worth? Contact us for a FREE valuation!

Our team is ready to help you sell your home for the highest possible price ASAP

Bought with Robert J Thomsen • Pearson Smith Realty, LLC






