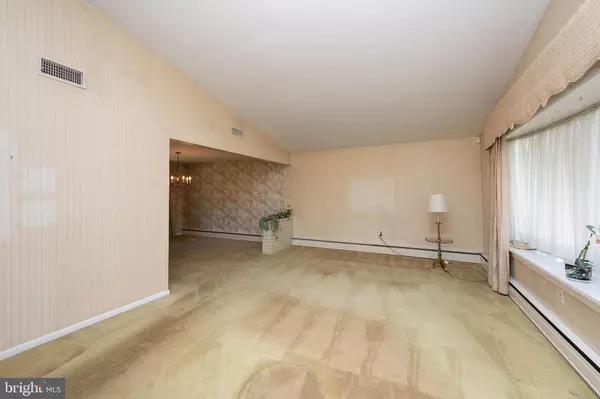$402,000
$409,900
1.9%For more information regarding the value of a property, please contact us for a free consultation.
3 Beds
3 Baths
1,988 SqFt
SOLD DATE : 11/27/2020
Key Details
Sold Price $402,000
Property Type Single Family Home
Sub Type Detached
Listing Status Sold
Purchase Type For Sale
Square Footage 1,988 sqft
Price per Sqft $202
Subdivision Hillcrest Farms
MLS Listing ID PABU509138
Sold Date 11/27/20
Style Split Level
Bedrooms 3
Full Baths 2
Half Baths 1
HOA Y/N N
Abv Grd Liv Area 1,988
Originating Board BRIGHT
Year Built 1963
Annual Tax Amount $4,877
Tax Year 2020
Lot Size 0.565 Acres
Acres 0.57
Lot Dimensions 125.00 x 197.00
Property Description
Lovingly maintained 3 bedroom 2.5 Bath Split Level Home located in highly desirable Hillcrest Farms of Richboro PA. Spacious Living Room with Bay Window and Vaulted Ceilings. Separate formal dining room enjoys views in to Living Room and Kitchen. Updated Kitchen has loads of Cabinet Storage and Counter Space, Pantry Storage, Granite Counter Tops, Double Stainless Steel Sink and views into rear yard. Large Great Room offers wood burning Fireplace with Stone Hearth, access to 1 car garage and Half Bath. Four Season Room has separate entrance off Driveway and access to beautiful Rear Yard. Main Bedroom with His/Hers closet storage plus 3 piece Ensuite Bathroom with Stall Shower. 2 additional spacious bedrooms offering amble closet storage and 3 piece Center Hall Bath with Tub/Shower Combo. Stunning location, expanded Driveway, Vinyl replacement windows, 6 panel Solid Wood Doors, Full Basement and Council Rock Schools. Original Owner is ready to pass this beautiful home on to its next owners.
Location
State PA
County Bucks
Area Northampton Twp (10131)
Zoning R2
Rooms
Other Rooms Living Room, Dining Room, Primary Bedroom, Bedroom 2, Bedroom 3, Kitchen, Basement, Sun/Florida Room, Great Room
Basement Full, Walkout Stairs, Interior Access
Interior
Interior Features Carpet, Floor Plan - Traditional, Formal/Separate Dining Room, Dining Area, Kitchen - Eat-In, Pantry, Primary Bath(s), Recessed Lighting, Stall Shower, Tub Shower, Upgraded Countertops
Hot Water Electric
Heating Baseboard - Hot Water
Cooling Central A/C
Flooring Carpet, Ceramic Tile, Vinyl
Fireplaces Number 1
Equipment Built-In Microwave, Built-In Range, Dishwasher, Disposal, Dryer, Oven/Range - Electric, Refrigerator, Washer, Water Heater
Window Features Bay/Bow,Double Hung,Replacement,Vinyl Clad
Appliance Built-In Microwave, Built-In Range, Dishwasher, Disposal, Dryer, Oven/Range - Electric, Refrigerator, Washer, Water Heater
Heat Source Oil
Laundry Basement
Exterior
Garage Built In, Garage - Side Entry, Garage Door Opener, Inside Access, Oversized
Garage Spaces 6.0
Waterfront N
Water Access N
Roof Type Shingle
Accessibility None
Parking Type Attached Garage, Driveway
Attached Garage 1
Total Parking Spaces 6
Garage Y
Building
Story 2
Sewer Public Sewer
Water Public
Architectural Style Split Level
Level or Stories 2
Additional Building Above Grade, Below Grade
Structure Type Dry Wall,Vaulted Ceilings
New Construction N
Schools
School District Council Rock
Others
Senior Community No
Tax ID 31-046-173
Ownership Fee Simple
SqFt Source Assessor
Acceptable Financing Cash, Conventional, FHA, VA
Listing Terms Cash, Conventional, FHA, VA
Financing Cash,Conventional,FHA,VA
Special Listing Condition Standard
Read Less Info
Want to know what your home might be worth? Contact us for a FREE valuation!

Our team is ready to help you sell your home for the highest possible price ASAP

Bought with Maggie Regina Martin • RE/MAX Regency Realty







