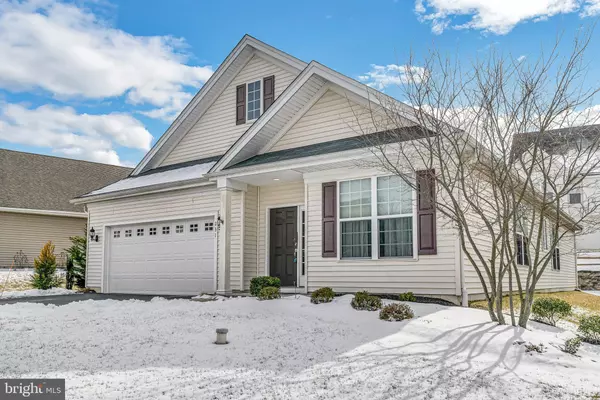$375,000
$375,000
For more information regarding the value of a property, please contact us for a free consultation.
2 Beds
2 Baths
1,936 SqFt
SOLD DATE : 04/12/2022
Key Details
Sold Price $375,000
Property Type Single Family Home
Sub Type Detached
Listing Status Sold
Purchase Type For Sale
Square Footage 1,936 sqft
Price per Sqft $193
Subdivision Villages At Hillview
MLS Listing ID PACT2018338
Sold Date 04/12/22
Style Ranch/Rambler
Bedrooms 2
Full Baths 2
HOA Fees $216/mo
HOA Y/N Y
Abv Grd Liv Area 1,936
Originating Board BRIGHT
Year Built 2014
Annual Tax Amount $7,499
Tax Year 2021
Lot Size 8,019 Sqft
Acres 0.18
Lot Dimensions 0.00 x 0.00
Property Description
Welcome home to this immaculately updated two-bedroom, two-bath home in the exclusive Villages at Hillview community. This stunning home is just waiting for you to move in and make it your own. Sophistication and high-end design can be found inside the home as upgraded dark hardwood flooring gently flows from one grand space to another, creating a warm and inviting atmosphere for all to enjoy. The fully-equipped kitchen overlooking the dining area includes solid wood cabinets complemented by an elegant selection of granite counters, stainless appliances, and hand-selected light fixtures.
The laughter of family and friends can be heard just beyond the kitchen in the vast living room, the perfect space to gather friends and family for a movie screening or game night as they gather around the warmth of the gas fireplace. Spend your weekends outdoors in the beautiful backyard enjoying the warm breeze on the patio surrounded by lush perennials, entertain family and friends, or plant an herb garden to compliment your summer salad.
The main suite is drenched in natural light and includes a large his and hers walk-in closets with shelving and a luxurious full bathroom where you can truly relax and unwind after a day of adventure. The bustling 55+ community offers many resort-style amenities, including snow removal, indoor and outdoor pools, tennis courts, pickle-ball courts, a fitness center, billiards room, library, and community center where you can gather with neighbors and make new friends! Notable amenities of the home include energy-efficient solar panels, new carpets, fresh paint throughout, a spacious two-car garage, and HE front load washer and dryer to be included in the sale! This picturesque home is minutes from entertainment, shopping, major offices, and more, making commuting and enjoying your free time more accessible and convenient than ever! All that's left for you to do is pack your bags and move right in as you start your next adventure. Close in time to enjoy your spring and summer in the community and never have to mow your lawn again!
Location
State PA
County Chester
Area Valley Twp (10338)
Zoning C
Rooms
Other Rooms Living Room, Dining Room, Primary Bedroom, Kitchen, Bedroom 1, Other
Main Level Bedrooms 2
Interior
Hot Water Electric
Heating Forced Air
Cooling Central A/C
Fireplaces Number 1
Fireplace Y
Heat Source Natural Gas
Laundry Main Floor
Exterior
Exterior Feature Patio(s)
Garage Built In, Inside Access
Garage Spaces 5.0
Amenities Available Swimming Pool, Tennis Courts, Fitness Center, Billiard Room, Library, Community Center, Common Grounds, Pool - Indoor, Pool - Outdoor
Waterfront N
Water Access N
Accessibility None
Porch Patio(s)
Parking Type Driveway, Attached Garage
Attached Garage 2
Total Parking Spaces 5
Garage Y
Building
Story 1
Foundation Other
Sewer Public Sewer
Water Public
Architectural Style Ranch/Rambler
Level or Stories 1
Additional Building Above Grade, Below Grade
New Construction N
Schools
School District Coatesville Area
Others
HOA Fee Include Snow Removal,Lawn Maintenance,Common Area Maintenance
Senior Community Yes
Age Restriction 55
Tax ID 38-03 -0260
Ownership Fee Simple
SqFt Source Assessor
Special Listing Condition Standard
Read Less Info
Want to know what your home might be worth? Contact us for a FREE valuation!

Our team is ready to help you sell your home for the highest possible price ASAP

Bought with Derek Donatelli • EXP Realty, LLC







