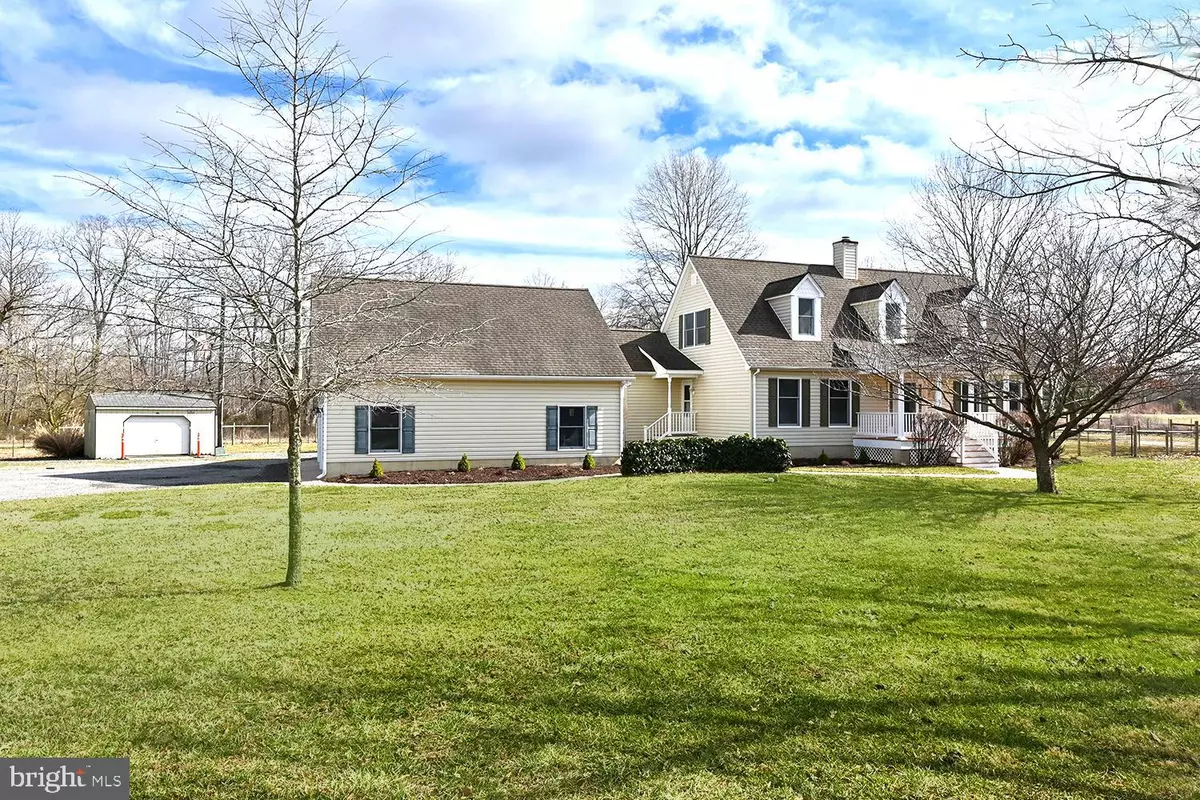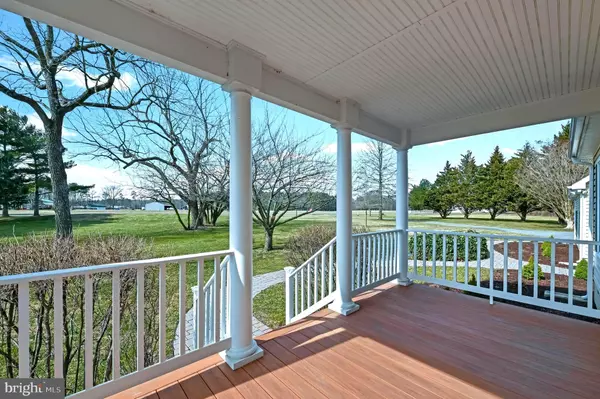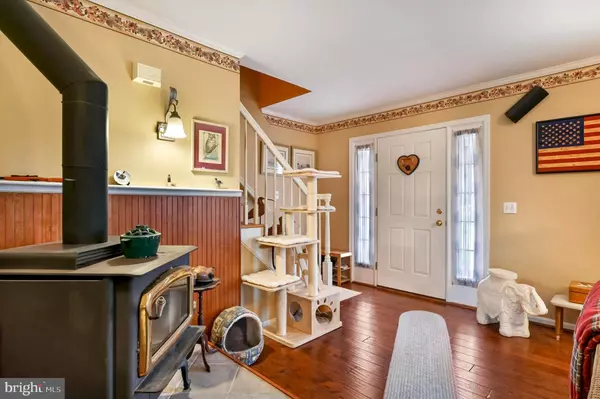$470,000
$470,000
For more information regarding the value of a property, please contact us for a free consultation.
4 Beds
3 Baths
1,928 SqFt
SOLD DATE : 03/25/2022
Key Details
Sold Price $470,000
Property Type Single Family Home
Sub Type Detached
Listing Status Sold
Purchase Type For Sale
Square Footage 1,928 sqft
Price per Sqft $243
Subdivision None Available
MLS Listing ID MDQA2002578
Sold Date 03/25/22
Style Cape Cod
Bedrooms 4
Full Baths 2
Half Baths 1
HOA Y/N N
Abv Grd Liv Area 1,928
Originating Board BRIGHT
Year Built 1998
Annual Tax Amount $3,005
Tax Year 2021
Lot Size 2.440 Acres
Acres 2.44
Property Description
Showings Start Sunday Feb. 20 - & OPEN HOUSE Sunday 12-3 ! PEACEFUL COUNTRY LIVING, yet just 6 minutes from Chesapeake Community College & 8.6 miles from historic town of Centreville ! COZY & WELL-MAINTAINED CAPE COD ON 2.44 ACRES backing to woods and adjacent to a farm on one side and woods on the other ! Detached 2-car garage with 10' roll-up doors is a plus ! Main floor offers large country kitchen with almost new appliances, living room with crown molding and woodstove, 2 bedrooms, full bath and laundry room with powder room ! Almost all hardwood floors on main level with new upgraded laminate ! Upper level features 2 large bedrooms and a full bath ! Enjoy the tranquility relaxing on the 20'x24' deck overlooking woodland ! Attic is floored and has electric ! 2 Front porches are maintenance free ! Back of rear yard has fenced area for your animals ! 1-YEAR WARRANTY TO BUYERS!
Location
State MD
County Queen Annes
Zoning AG
Rooms
Other Rooms Living Room, Bedroom 2, Bedroom 3, Bedroom 4, Kitchen, Bedroom 1, Laundry, Bathroom 1, Bathroom 2, Half Bath
Main Level Bedrooms 2
Interior
Interior Features Floor Plan - Traditional, Kitchen - Country, Kitchen - Eat-In, Wood Stove, Wood Floors
Hot Water Electric
Heating Heat Pump(s)
Cooling Central A/C, Ceiling Fan(s)
Flooring Ceramic Tile, Hardwood, Partially Carpeted, Laminated
Fireplaces Number 1
Equipment Built-In Microwave, Dishwasher, Icemaker, Exhaust Fan, Oven - Single, Oven/Range - Electric, Refrigerator, Stainless Steel Appliances, Washer, Dryer - Electric
Window Features Vinyl Clad
Appliance Built-In Microwave, Dishwasher, Icemaker, Exhaust Fan, Oven - Single, Oven/Range - Electric, Refrigerator, Stainless Steel Appliances, Washer, Dryer - Electric
Heat Source Electric
Laundry Main Floor
Exterior
Exterior Feature Deck(s)
Parking Features Garage - Side Entry, Garage Door Opener
Garage Spaces 6.0
Water Access N
View Trees/Woods
Roof Type Asphalt
Accessibility None
Porch Deck(s)
Road Frontage City/County
Total Parking Spaces 6
Garage Y
Building
Lot Description Backs to Trees, Level, Partly Wooded, Landscaping, Private
Story 2
Foundation Crawl Space
Sewer Private Septic Tank
Water Well
Architectural Style Cape Cod
Level or Stories 2
Additional Building Above Grade, Below Grade
Structure Type Dry Wall
New Construction N
Schools
Elementary Schools Centreville
Middle Schools Centreville
High Schools Queen Anne'S County
School District Queen Anne'S County Public Schools
Others
Pets Allowed Y
Senior Community No
Tax ID 1803028623
Ownership Fee Simple
SqFt Source Assessor
Security Features Smoke Detector
Acceptable Financing Conventional, FHA, Cash, USDA
Listing Terms Conventional, FHA, Cash, USDA
Financing Conventional,FHA,Cash,USDA
Special Listing Condition Standard
Pets Allowed No Pet Restrictions
Read Less Info
Want to know what your home might be worth? Contact us for a FREE valuation!

Our team is ready to help you sell your home for the highest possible price ASAP

Bought with Tiffany Kilby • Long & Foster Real Estate, Inc.






