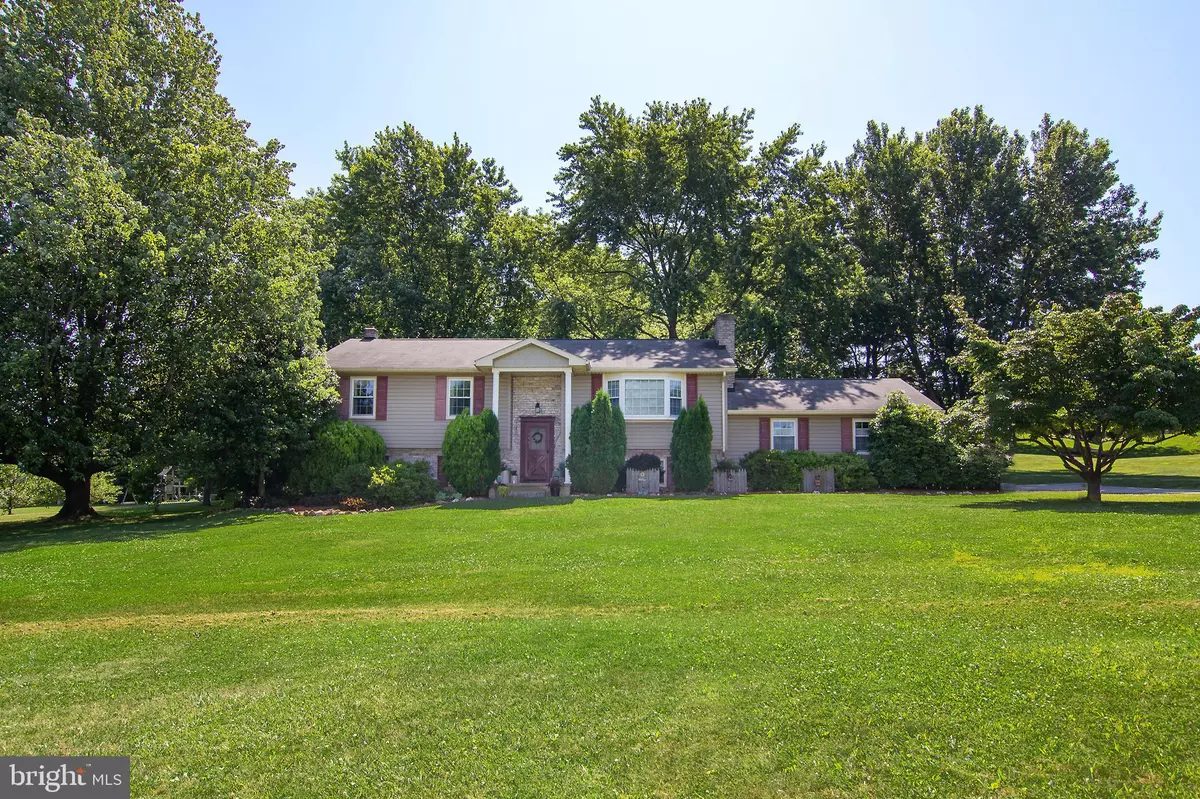$425,000
$425,000
For more information regarding the value of a property, please contact us for a free consultation.
5 Beds
3 Baths
1,726 SqFt
SOLD DATE : 09/20/2021
Key Details
Sold Price $425,000
Property Type Single Family Home
Sub Type Detached
Listing Status Sold
Purchase Type For Sale
Square Footage 1,726 sqft
Price per Sqft $246
Subdivision Village Of Bachman
MLS Listing ID MDCR2000462
Sold Date 09/20/21
Style Split Foyer
Bedrooms 5
Full Baths 3
HOA Y/N N
Abv Grd Liv Area 1,326
Originating Board BRIGHT
Year Built 1978
Annual Tax Amount $2,943
Tax Year 2020
Lot Size 0.995 Acres
Acres 1.0
Property Description
If you have been searching for that rural feeling but close to town Only 3 miles from Westminster and all Carroll County has to offer. Large split foyer on .99 acre .5 bedroom 3 bath plus a family room with wood burning fireplace to give that warm cozy feeling. Craft room/mud room right off the 2 car attached garage
leading to a patio. Dining room sits off living room and kitchen area This leads to a deck that overlooks the large backyard dotted with trees Great place to enjoy your morning coffee and enjoy the sounds of nature or the family enjoying a game in the backyard sump pump is conveniently under s storage cabinet
in craft room
Excluded: any cabinets, book cases and/or shelves not permanently attached to the wall, canvas drapes in master bedroom(#1) trash bin in kitchen ,patio door drapes, garden decor& patio furniture
Location
State MD
County Carroll
Zoning RESIDENTIAL
Rooms
Other Rooms Living Room, Dining Room, Bedroom 2, Bedroom 4, Bedroom 5, Kitchen, Bedroom 1, Laundry, Hobby Room
Basement Connecting Stairway, Daylight, Full, Full, Fully Finished, Garage Access, Improved, Heated, Interior Access, Sump Pump, Windows, Workshop
Main Level Bedrooms 3
Interior
Interior Features Carpet, Chair Railings, Dining Area, Floor Plan - Traditional, Formal/Separate Dining Room, Primary Bath(s), Stall Shower, Tub Shower, Window Treatments, Other, Combination Dining/Living
Hot Water Electric
Heating Forced Air, Central
Cooling Central A/C, Heat Pump(s)
Flooring Carpet, Laminated, Vinyl
Fireplaces Number 1
Fireplaces Type Brick, Wood, Heatilator
Equipment Dishwasher, Exhaust Fan, Oven - Single, Range Hood, ENERGY STAR Dishwasher, ENERGY STAR Freezer, ENERGY STAR Refrigerator
Fireplace Y
Window Features Screens
Appliance Dishwasher, Exhaust Fan, Oven - Single, Range Hood, ENERGY STAR Dishwasher, ENERGY STAR Freezer, ENERGY STAR Refrigerator
Heat Source Other, Oil
Laundry Basement
Exterior
Exterior Feature Deck(s), Patio(s)
Garage Garage - Side Entry
Garage Spaces 4.0
Utilities Available Cable TV, Under Ground
Waterfront N
Water Access N
Roof Type Architectural Shingle
Accessibility None
Porch Deck(s), Patio(s)
Road Frontage City/County
Parking Type Attached Garage, Driveway
Attached Garage 2
Total Parking Spaces 4
Garage Y
Building
Lot Description Cleared, Front Yard, Landscaping, No Thru Street, Rear Yard, SideYard(s)
Story 2
Sewer On Site Septic
Water Well
Architectural Style Split Foyer
Level or Stories 2
Additional Building Above Grade, Below Grade
Structure Type Dry Wall
New Construction N
Schools
School District Carroll County Public Schools
Others
Senior Community No
Tax ID 0707042698
Ownership Fee Simple
SqFt Source Assessor
Security Features Smoke Detector
Special Listing Condition Standard
Read Less Info
Want to know what your home might be worth? Contact us for a FREE valuation!

Our team is ready to help you sell your home for the highest possible price ASAP

Bought with Shannon A Flannery • Maurer Realty







