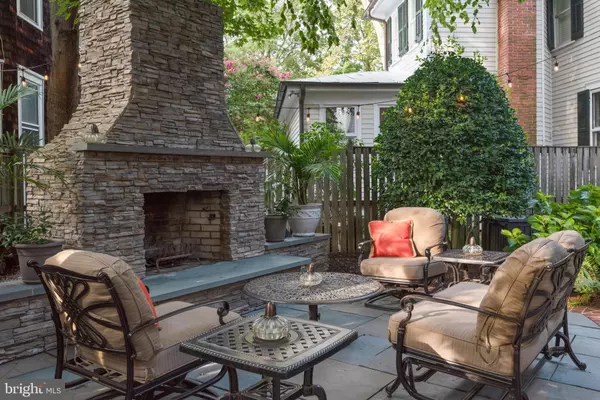$1,475,000
$1,350,000
9.3%For more information regarding the value of a property, please contact us for a free consultation.
4 Beds
4 Baths
1,876 SqFt
SOLD DATE : 03/29/2022
Key Details
Sold Price $1,475,000
Property Type Single Family Home
Sub Type Detached
Listing Status Sold
Purchase Type For Sale
Square Footage 1,876 sqft
Price per Sqft $786
Subdivision Murray Hill
MLS Listing ID MDAA2024286
Sold Date 03/29/22
Style Traditional
Bedrooms 4
Full Baths 3
Half Baths 1
HOA Y/N N
Abv Grd Liv Area 1,876
Originating Board BRIGHT
Year Built 1915
Annual Tax Amount $13,547
Tax Year 2021
Lot Size 3,600 Sqft
Acres 0.08
Property Description
Classic Murray Hill foursquare tastefully renovated and updated with great walkability to Downtown, Arts District and Spa Creek. Lovely features throughout including gracious front porch, plantation shutters, hardwood floors, and custom built-ins. Four bedrooms- one with a new ensuite bathroom. Second floor laundry room with new, hall bathroom. Primary bedroom privately located on the third floor with new wood flooring and additional/ separate cooling system. Open and updated kitchen with convenient banquet seating. Powder room and partially finished, walk-out basement with storage. Fully fenced yard with gorgeous outdoor fireplace and custom hardscape- perfect for entertaining. Underground sprinkler system and security lighting. In short, old world charm with modern day convenience. COFHOC
Location
State MD
County Anne Arundel
Zoning RESIDENTIAL
Rooms
Other Rooms Living Room, Dining Room, Primary Bedroom, Bedroom 2, Bedroom 3, Bedroom 4, Kitchen, Game Room, Foyer, Study, Sun/Florida Room, Utility Room
Basement Daylight, Partial, Connecting Stairway, Outside Entrance, Partially Finished
Interior
Interior Features Kitchen - Gourmet, Kitchen - Table Space, Built-Ins, Upgraded Countertops, Primary Bath(s), Floor Plan - Open, Carpet, Ceiling Fan(s), Double/Dual Staircase, Kitchen - Eat-In, Stall Shower, Walk-in Closet(s), Wood Floors
Hot Water Natural Gas
Heating Radiator
Cooling Central A/C, Ceiling Fan(s), Wall Unit, Zoned
Flooring Carpet, Wood
Equipment Dishwasher, Disposal, Dryer, Oven/Range - Gas, Refrigerator, Exhaust Fan, Stainless Steel Appliances, Washer, Water Heater
Fireplace N
Appliance Dishwasher, Disposal, Dryer, Oven/Range - Gas, Refrigerator, Exhaust Fan, Stainless Steel Appliances, Washer, Water Heater
Heat Source Natural Gas
Exterior
Exterior Feature Brick, Porch(es), Patio(s)
Fence Fully
Waterfront N
Water Access Y
Accessibility None
Porch Brick, Porch(es), Patio(s)
Parking Type On Street
Garage N
Building
Lot Description Landscaping, Front Yard, Rear Yard
Story 4
Foundation Other
Sewer Public Sewer
Water Public
Architectural Style Traditional
Level or Stories 4
Additional Building Above Grade, Below Grade
New Construction N
Schools
School District Anne Arundel County Public Schools
Others
Senior Community No
Tax ID 020600001341500
Ownership Fee Simple
SqFt Source Assessor
Security Features Monitored
Special Listing Condition Standard
Read Less Info
Want to know what your home might be worth? Contact us for a FREE valuation!

Our team is ready to help you sell your home for the highest possible price ASAP

Bought with Sarah Greenlee Morse • TTR Sotheby's International Realty







