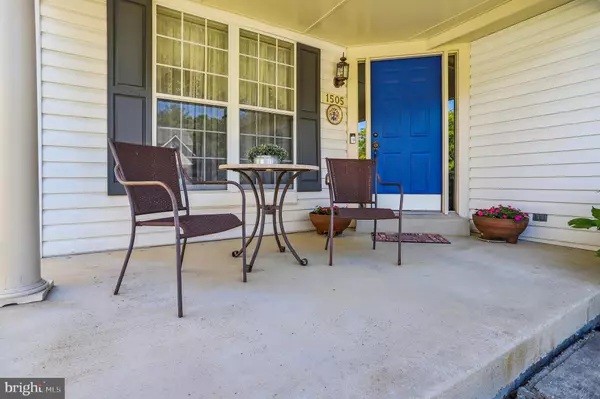$620,000
$625,000
0.8%For more information regarding the value of a property, please contact us for a free consultation.
3 Beds
4 Baths
2,124 SqFt
SOLD DATE : 08/12/2022
Key Details
Sold Price $620,000
Property Type Single Family Home
Sub Type Detached
Listing Status Sold
Purchase Type For Sale
Square Footage 2,124 sqft
Price per Sqft $291
Subdivision Walden
MLS Listing ID MDAA2037820
Sold Date 08/12/22
Style Colonial
Bedrooms 3
Full Baths 3
Half Baths 1
HOA Fees $33/mo
HOA Y/N Y
Abv Grd Liv Area 2,124
Originating Board BRIGHT
Year Built 1995
Annual Tax Amount $5,257
Tax Year 2021
Lot Size 4,140 Sqft
Acres 0.1
Property Description
Showings Start July 8th. Just move in and relax! Everything is done for you in this lovely home. Three Bedrooms, Three and-one-half baths gives you plenty of room for everyone. Beautiful wood floors on main level. Spacious kitchen with tall ceilings, large 42" cabinets, pantry closet, and upgraded stainless steel appliances including combination microwave/convection oven, Dual wall ovens- one standard, one convection. Kitchen opens to family room. Outside patio with fully fenced yard for entertaining. Convenient Bedroom level laundry room.
Extra Large Primary Bedroom with sitting area and two walk-in closets. Attached bath features two vanities. separate shower and soaking tub. Full finished basement has full bath, wet bar, and recreation space. Den on lower level gives you work-from-home or guest room option. Recent improvements include HVAC system (2017) with UV E-light air filtration system, New Roof (2018) Sump pump and radon mitigation system, and Ring doorbell. One-year Home Warranty provided. Community features walking trails, easy access to Walden Golf Course. Community Pool membership available. Convenient to shopping, and commuter routes. Crofton Middle and High School district.
Location
State MD
County Anne Arundel
Zoning R
Rooms
Other Rooms Living Room, Dining Room, Primary Bedroom, Bedroom 2, Bedroom 3, Kitchen, Family Room, Den, Foyer, Laundry, Bathroom 3, Primary Bathroom, Half Bath
Basement Fully Finished, Heated, Interior Access
Interior
Interior Features Wood Floors, Breakfast Area, Carpet, Ceiling Fan(s), Crown Moldings, Family Room Off Kitchen, Floor Plan - Traditional, Kitchen - Gourmet, Kitchen - Island, Primary Bath(s), Recessed Lighting, Pantry, Walk-in Closet(s), Wet/Dry Bar
Hot Water Natural Gas
Heating Forced Air
Cooling Central A/C, Ceiling Fan(s), Programmable Thermostat
Flooring Hardwood, Carpet, Ceramic Tile
Equipment Built-In Microwave, Dishwasher, Disposal, Oven/Range - Gas, Refrigerator, Stainless Steel Appliances, Oven - Double, Icemaker, Humidifier, Exhaust Fan
Fireplace N
Window Features Bay/Bow,Double Pane,Screens
Appliance Built-In Microwave, Dishwasher, Disposal, Oven/Range - Gas, Refrigerator, Stainless Steel Appliances, Oven - Double, Icemaker, Humidifier, Exhaust Fan
Heat Source Natural Gas
Laundry Upper Floor
Exterior
Exterior Feature Porch(es), Patio(s)
Garage Garage - Front Entry, Garage Door Opener
Garage Spaces 2.0
Fence Vinyl, Rear
Utilities Available Cable TV Available
Amenities Available Tennis Courts, Tot Lots/Playground, Club House, Golf Course, Golf Course Membership Available, Jog/Walk Path, Pool - Outdoor, Swimming Pool
Waterfront N
Water Access N
Roof Type Fiberglass
Street Surface Black Top
Accessibility None
Porch Porch(es), Patio(s)
Road Frontage City/County
Parking Type Attached Garage, Driveway
Attached Garage 2
Total Parking Spaces 2
Garage Y
Building
Lot Description Cleared, Landscaping
Story 3
Foundation Concrete Perimeter
Sewer Public Sewer
Water Public
Architectural Style Colonial
Level or Stories 3
Additional Building Above Grade, Below Grade
Structure Type Dry Wall
New Construction N
Schools
Middle Schools Crofton
High Schools Crofton
School District Anne Arundel County Public Schools
Others
Pets Allowed Y
HOA Fee Include Common Area Maintenance,Reserve Funds
Senior Community No
Tax ID 020290390080861
Ownership Fee Simple
SqFt Source Assessor
Acceptable Financing Cash, Conventional, Exchange, FHA, VA
Listing Terms Cash, Conventional, Exchange, FHA, VA
Financing Cash,Conventional,Exchange,FHA,VA
Special Listing Condition Standard
Pets Description No Pet Restrictions
Read Less Info
Want to know what your home might be worth? Contact us for a FREE valuation!

Our team is ready to help you sell your home for the highest possible price ASAP

Bought with LINDA V WILD • Long & Foster Real Estate, Inc.







