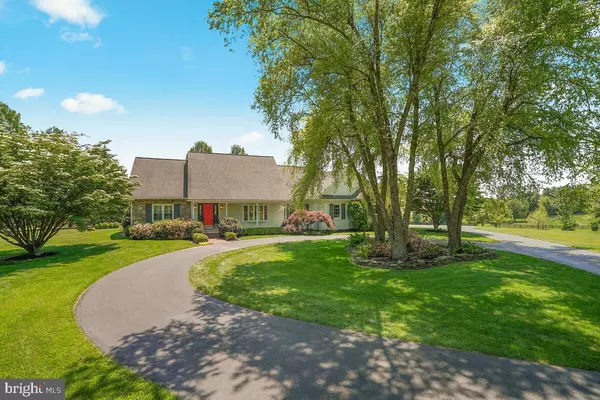$825,000
$899,000
8.2%For more information regarding the value of a property, please contact us for a free consultation.
5 Beds
4 Baths
3,942 SqFt
SOLD DATE : 06/14/2021
Key Details
Sold Price $825,000
Property Type Single Family Home
Sub Type Detached
Listing Status Sold
Purchase Type For Sale
Square Footage 3,942 sqft
Price per Sqft $209
Subdivision None Available
MLS Listing ID MDHW294806
Sold Date 06/14/21
Style Cape Cod
Bedrooms 5
Full Baths 3
Half Baths 1
HOA Y/N N
Abv Grd Liv Area 3,942
Originating Board BRIGHT
Year Built 1988
Annual Tax Amount $7,805
Tax Year 2021
Lot Size 3.040 Acres
Acres 3.04
Property Description
Please follow all COVID protocols - all people entering the home wearing masks and wearing the provided shoe covers. Hand sanitizer will also be provided. Attention to detail defines this all custom cape offering over 3,500 SF of living space above ground. Another 1,706 SF of unfinished space on lower level with walk up. This gorgeous home sits on 3.04 manicured and impeccably landscaped acres at the end of a cul-de sac, ensuring privacy in the equestrian community of Florence Estates. You will find high ceilings, custom moldings and built-ins throughout this meticulously maintained home. The main level includes a large foyer with double closets, living room with bay window, separate dining room with double windows, kitchen with solid cherry cabinets, granite countertops, Italian porcelain travertine tile and custom backsplash, pantry, breakfast area with bay window and stunning views of back yard, powder room with cherry cabinetry, custom sink and granite countertop, large laundry/mud room with tons of storage and a door leading out to herb garden with brick pathways. Large family room with gas fireplace, built-ins, wet bar and double atrium doors leading to sunroom which is walled with sliding glass doors leading out to brick patio and back yard. The primary bedroom suite is also located on the main level with plantation shutters on all windows, large bathroom with tub, separate shower, double sinks with granite countertops and cherry cabinets, water closet and large walk-in closet. The upper level includes 4 additional bedrooms with incredible views, and 2 full baths. One of the bedrooms is huge and could be used for an upper level family/game room. This room also has tons of closets for extra storage including a large walk-in cedar closet. This home is equipped with a Generac Standby Generator that keeps the lights and systems running during a power outage. In addition to all the indoor space, there is a 24 x 24 barn-like outbuilding for all your equipment and toys with double doors, a huge loft and a room for storage/potting plants, etc. This is truly a fabulous custom estate home on a spectacular lot.
Location
State MD
County Howard
Zoning RCDEO
Rooms
Other Rooms Living Room, Dining Room, Primary Bedroom, Bedroom 2, Bedroom 4, Bedroom 5, Kitchen, Family Room, Basement, Foyer, Breakfast Room, Sun/Florida Room, Laundry, Bathroom 2, Bathroom 3, Primary Bathroom, Half Bath
Basement Full, Side Entrance, Unfinished, Walkout Stairs
Main Level Bedrooms 1
Interior
Interior Features Attic, Breakfast Area, Built-Ins, Carpet, Cedar Closet(s), Ceiling Fan(s), Central Vacuum, Chair Railings, Crown Moldings, Entry Level Bedroom, Family Room Off Kitchen, Floor Plan - Traditional, Formal/Separate Dining Room, Kitchen - Eat-In, Kitchen - Table Space, Pantry, Primary Bath(s), Recessed Lighting, Soaking Tub, Stall Shower, Tub Shower, Upgraded Countertops, Wainscotting, Walk-in Closet(s), Water Treat System, Wet/Dry Bar, Window Treatments, Wood Floors, Other
Hot Water Propane
Heating Forced Air, Humidifier
Cooling Central A/C, Ceiling Fan(s)
Flooring Hardwood, Carpet, Tile/Brick
Fireplaces Number 1
Fireplaces Type Gas/Propane
Equipment Built-In Microwave, Cooktop, Cooktop - Down Draft, Dishwasher, Disposal, Dryer - Electric, Humidifier, Oven - Double, Oven - Self Cleaning, Oven - Wall, Refrigerator, Washer, Water Heater
Fireplace Y
Window Features Bay/Bow
Appliance Built-In Microwave, Cooktop, Cooktop - Down Draft, Dishwasher, Disposal, Dryer - Electric, Humidifier, Oven - Double, Oven - Self Cleaning, Oven - Wall, Refrigerator, Washer, Water Heater
Heat Source Propane - Owned
Laundry Main Floor
Exterior
Exterior Feature Patio(s), Porch(es)
Garage Garage - Side Entry, Garage Door Opener, Inside Access
Garage Spaces 2.0
Waterfront N
Water Access N
View Garden/Lawn, Pasture, Scenic Vista
Roof Type Asphalt
Accessibility None
Porch Patio(s), Porch(es)
Parking Type Attached Garage, Driveway, Other
Attached Garage 2
Total Parking Spaces 2
Garage Y
Building
Lot Description Cul-de-sac, Front Yard, Landscaping, Level, No Thru Street, Rear Yard, Private, SideYard(s)
Story 3
Sewer Septic Exists
Water Well
Architectural Style Cape Cod
Level or Stories 3
Additional Building Above Grade, Below Grade
Structure Type 9'+ Ceilings,Dry Wall
New Construction N
Schools
Elementary Schools Lisbon
Middle Schools Glenwood
High Schools Glenelg
School District Howard County Public School System
Others
Senior Community No
Tax ID 1404343476
Ownership Fee Simple
SqFt Source Assessor
Security Features Carbon Monoxide Detector(s),Smoke Detector
Special Listing Condition Standard
Read Less Info
Want to know what your home might be worth? Contact us for a FREE valuation!

Our team is ready to help you sell your home for the highest possible price ASAP

Bought with Edmond J Dalmasso • Real Estate Teams, LLC







