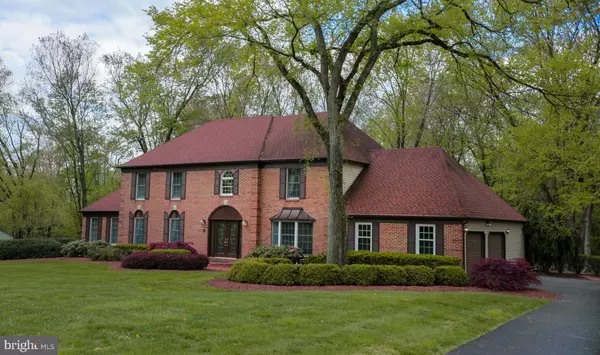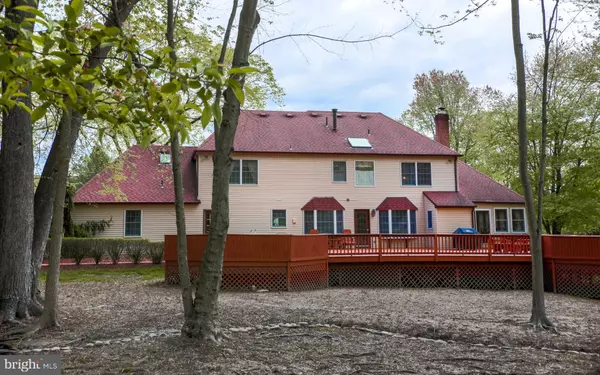$745,000
$775,000
3.9%For more information regarding the value of a property, please contact us for a free consultation.
5 Beds
4 Baths
3,546 SqFt
SOLD DATE : 07/24/2020
Key Details
Sold Price $745,000
Property Type Single Family Home
Sub Type Detached
Listing Status Sold
Purchase Type For Sale
Square Footage 3,546 sqft
Price per Sqft $210
Subdivision Gwynedd Knoll
MLS Listing ID PAMC648274
Sold Date 07/24/20
Style Colonial,Federal
Bedrooms 5
Full Baths 3
Half Baths 1
HOA Y/N N
Abv Grd Liv Area 3,546
Originating Board BRIGHT
Year Built 1986
Annual Tax Amount $10,164
Tax Year 2019
Lot Size 1.372 Acres
Acres 1.37
Lot Dimensions 228.00 x 0.00
Property Description
REDUCED and Ready For You!!Beautiful Bainbridge Elite Perfectly-Positioned on a Premium 1.37 Acre Lot in Gorgeous Gwynedd Knoll! Superb Setback, Tall Trees, and Meticulously-Manicured Gardens showcase this Captivating Colonial. One of Tolls Brothers largest models, this Savvy Seller designed home with Marvelous Main Level Suite! Currently used as Ideal In-Home Office, but could be In-Law, Au Pair, or Guest Suite. Pulling into the Newly-Resurfaced Widened Driveway you begin to smile , Pride-Of-Ownership fairly oozes from this Brick Beauty! From the Newer Roof to the Beautiful Brick Walkways! A New Double Decorator Doorway with Stained Glass invites you to enter the Dramatic 2-Story Entry with Soaring Ceilings, Magnificent Millwork and Terrific Turned Staircase. An Outstanding Open Floor Plan will accommodate any lifestyle, and is perfect for entertaining friends and family! The Divine Dining Room with Crown and Chair Molding, as well as Wainscoting, and Beautiful Bow Window Is the perfect place to "Host The Holidays"--Your Table for 12 is no problem!! Fabulous Family Room with Heavenly Hardwood Floors, Super Stone Fireplace and Wonderful Wet Bar. French Doors lead to the Spectacular 4-Season Room with Walls of Windows offering Views of Nature, and a "Serene Sanctuary"!Outside is "Entertainment Central" with an expansive Recently-Repainted Deck with Cozy "Conversation " Nooks in a Park-Like Private Setting! Wonderful Walking Paths have been created through your own "Private Preserve" to play, bird watch or just enjoy the Peace and Quiet! Chefs will be inspired to try out all those new recipes in the Resplendent Remodeled Kitchen with Gleaming Granite, Solid Cherry Cabinetry, GE Profile Brushed SS Appliances, 4-FT Center Island with Jenn-Air, and Recessed Lighting. Enjoy your morning Latte in the Bright and Beautiful Breakfast Area with Beautiful Bow Window, and Dynamite Views!!Naturally there is a Marvelous Master Suite with Double Door Entry, Crown Moldings, Superb Sitting Room, Walk-In Wardrobe Room with Skylight, and Dressing Area with Walk-In Closet! Sunlight is streaming through the Skylight in the Beautiful Master Bath and "warming" the Wonderful Whirlpool Tub! Who knows when your favorite Spa will open, so now you will have your own -- awesome!! Incredibly, this home is located Mere Minutes from Every Major Area Route, as well as Trains to Center City and Public Transport. You will love the nearby and newer Spring House Shopping Center boasting a New Whole Foods, Starbucks and more! Great Restaurants abound, and, did I mention, the Blue Ribbon Wissahickon School District with its own Robotics Lab -- check out their Web site or pick up the extensive information available for you inside the property during your visit!! Great House, Great Location, Great Price! Welcome Home!!
Location
State PA
County Montgomery
Area Lower Gwynedd Twp (10639)
Zoning A
Rooms
Other Rooms Living Room, Dining Room, Primary Bedroom, Sitting Room, Bedroom 2, Bedroom 3, Bedroom 4, Kitchen, Family Room, Basement, Foyer, Breakfast Room, In-Law/auPair/Suite, Laundry, Solarium, Primary Bathroom, Full Bath, Half Bath
Basement Full, Drainage System, Interior Access, Poured Concrete, Sump Pump, Unfinished
Main Level Bedrooms 1
Interior
Interior Features Carpet, Chair Railings, Crown Moldings, Curved Staircase, Entry Level Bedroom, Family Room Off Kitchen, Floor Plan - Open, Formal/Separate Dining Room, Intercom, Kitchen - Eat-In, Kitchen - Gourmet, Kitchen - Island, Primary Bath(s), Pantry, Recessed Lighting, Skylight(s), Window Treatments, Wet/Dry Bar, Walk-in Closet(s), Wainscotting, Tub Shower, Stall Shower, Stain/Lead Glass
Hot Water Natural Gas
Heating Forced Air
Cooling Central A/C
Flooring Hardwood, Carpet, Ceramic Tile
Fireplaces Number 1
Fireplaces Type Stone
Equipment Dishwasher, Energy Efficient Appliances, Exhaust Fan, Intercom, Microwave, Oven - Self Cleaning, Cooktop, Indoor Grill, Oven/Range - Gas, Stainless Steel Appliances, Refrigerator
Fireplace Y
Window Features Bay/Bow,Casement
Appliance Dishwasher, Energy Efficient Appliances, Exhaust Fan, Intercom, Microwave, Oven - Self Cleaning, Cooktop, Indoor Grill, Oven/Range - Gas, Stainless Steel Appliances, Refrigerator
Heat Source Natural Gas
Laundry Main Floor
Exterior
Exterior Feature Deck(s)
Garage Garage - Side Entry, Garage Door Opener, Inside Access, Oversized
Garage Spaces 8.0
Waterfront N
Water Access N
View Garden/Lawn, Trees/Woods
Roof Type Asphalt,Copper,Pitched,Shingle
Street Surface Paved
Accessibility None
Porch Deck(s)
Parking Type Attached Garage, Driveway
Attached Garage 2
Total Parking Spaces 8
Garage Y
Building
Lot Description Backs to Trees, Front Yard, Landscaping, Level, Partly Wooded, Premium, Private, Rear Yard, SideYard(s)
Story 2
Sewer Public Sewer
Water Public
Architectural Style Colonial, Federal
Level or Stories 2
Additional Building Above Grade, Below Grade
Structure Type 9'+ Ceilings,Cathedral Ceilings
New Construction N
Schools
Elementary Schools Lower Gwynedd
Middle Schools Wissahickon
High Schools Wissahickon Senior
School District Wissahickon
Others
Senior Community No
Tax ID 39-00-04663-185
Ownership Fee Simple
SqFt Source Assessor
Security Features Intercom,Monitored,Security System
Acceptable Financing Cash, Conventional
Listing Terms Cash, Conventional
Financing Cash,Conventional
Special Listing Condition Standard
Read Less Info
Want to know what your home might be worth? Contact us for a FREE valuation!

Our team is ready to help you sell your home for the highest possible price ASAP

Bought with Jamie Erfle • Compass RE







