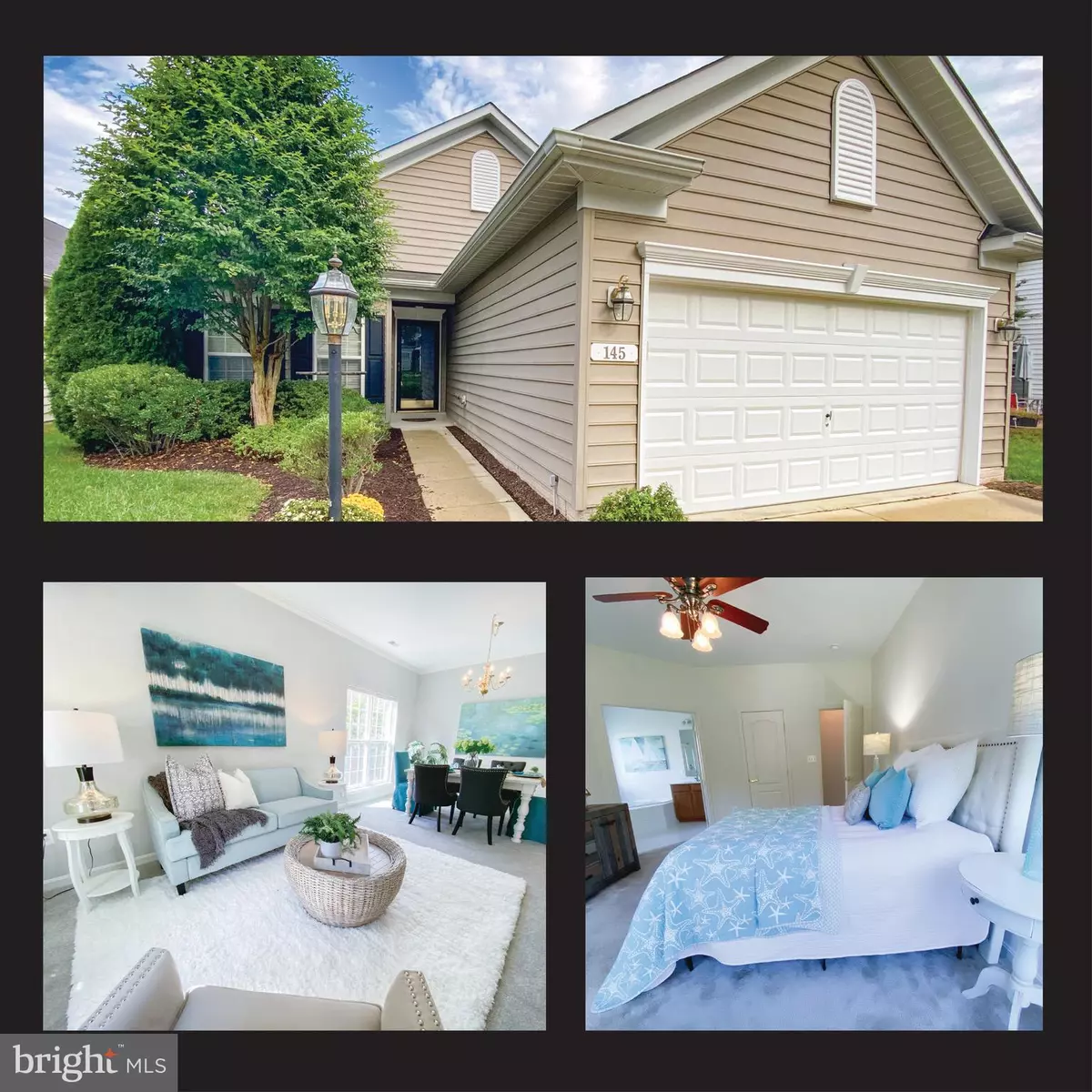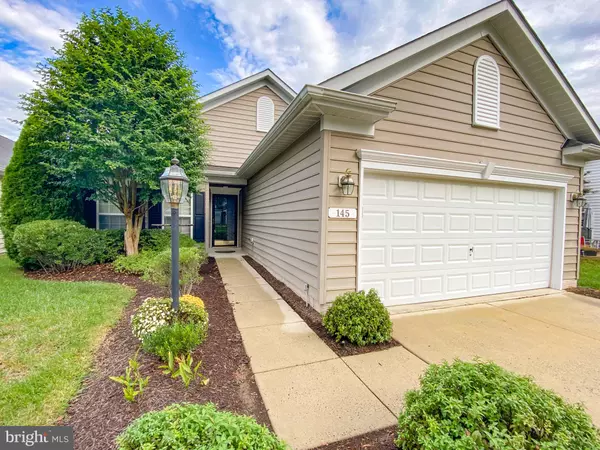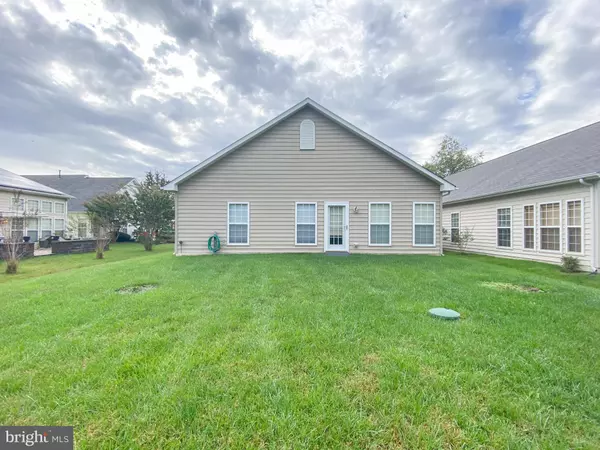$335,000
$335,000
For more information regarding the value of a property, please contact us for a free consultation.
3 Beds
2 Baths
1,776 SqFt
SOLD DATE : 12/15/2020
Key Details
Sold Price $335,000
Property Type Single Family Home
Sub Type Detached
Listing Status Sold
Purchase Type For Sale
Square Footage 1,776 sqft
Price per Sqft $188
Subdivision Symphony Village At Centreville
MLS Listing ID MDQA145490
Sold Date 12/15/20
Style Contemporary
Bedrooms 3
Full Baths 2
HOA Fees $230/mo
HOA Y/N Y
Abv Grd Liv Area 1,776
Originating Board BRIGHT
Year Built 2004
Annual Tax Amount $3,939
Tax Year 2020
Lot Size 6,486 Sqft
Acres 0.15
Property Description
Symhony Village is one of Queen Anne County's best 55+ communities! Enjoy one floor living in a thriving community that featues a clubhouse with indoor and outdoor pool, spa, fitness center, bar, tennis courts and walking trails! Nestled on a prime lot toward the back of the community, you have extra space behind and to the side of your home and have easy access to the walking trail and a shortcut walkway to the clubhouse. Freshly painted with new carpet, this 3 bedroom, 2 bath house has a comfortbale flow complete with a kitchen island and second living space and formal dining area. Convenient to shopping and downtown Centreville you can't beat the location or the amenities. Move in ready-all you need to do is unpack. Get in and settled before the holidays!
Location
State MD
County Queen Annes
Zoning AG
Rooms
Other Rooms Living Room, Dining Room, Primary Bedroom, Bedroom 2, Kitchen, Family Room, Bedroom 1, Bathroom 1, Primary Bathroom
Main Level Bedrooms 3
Interior
Interior Features Carpet, Ceiling Fan(s), Dining Area, Floor Plan - Open, Kitchen - Island, Soaking Tub, Stall Shower, Walk-in Closet(s)
Hot Water Electric
Heating Heat Pump(s)
Cooling Central A/C
Flooring Carpet, Ceramic Tile
Equipment Refrigerator, Stove, Dishwasher, Washer, Dryer
Appliance Refrigerator, Stove, Dishwasher, Washer, Dryer
Heat Source Propane - Leased
Laundry Main Floor
Exterior
Parking Features Garage - Front Entry, Garage Door Opener, Inside Access
Garage Spaces 2.0
Utilities Available Propane
Water Access N
Roof Type Shingle,Composite
Accessibility 2+ Access Exits
Attached Garage 1
Total Parking Spaces 2
Garage Y
Building
Story 1
Foundation Slab
Sewer Public Sewer
Water Public
Architectural Style Contemporary
Level or Stories 1
Additional Building Above Grade, Below Grade
New Construction N
Schools
School District Queen Anne'S County Public Schools
Others
Senior Community Yes
Age Restriction 55
Tax ID 1803039668
Ownership Fee Simple
SqFt Source Assessor
Acceptable Financing Cash, Conventional, FHA, USDA, VA
Listing Terms Cash, Conventional, FHA, USDA, VA
Financing Cash,Conventional,FHA,USDA,VA
Special Listing Condition Standard
Read Less Info
Want to know what your home might be worth? Contact us for a FREE valuation!

Our team is ready to help you sell your home for the highest possible price ASAP

Bought with JAMES ROBERT TREVITT • EXIT On The Bay






