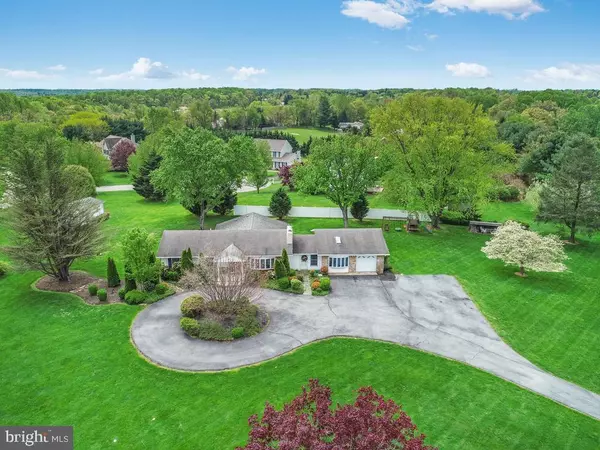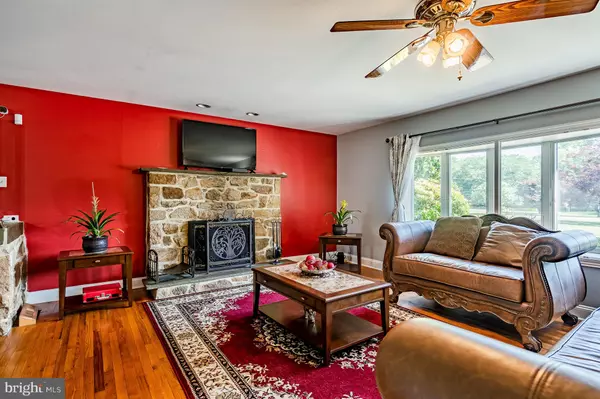$425,000
$425,000
For more information regarding the value of a property, please contact us for a free consultation.
4 Beds
3 Baths
4,263 SqFt
SOLD DATE : 11/10/2021
Key Details
Sold Price $425,000
Property Type Single Family Home
Sub Type Detached
Listing Status Sold
Purchase Type For Sale
Square Footage 4,263 sqft
Price per Sqft $99
Subdivision None Available
MLS Listing ID PACT2001930
Sold Date 11/10/21
Style Ranch/Rambler
Bedrooms 4
Full Baths 3
HOA Y/N N
Abv Grd Liv Area 2,842
Originating Board BRIGHT
Year Built 1966
Annual Tax Amount $5,540
Tax Year 2021
Lot Size 2.200 Acres
Acres 2.2
Property Description
TOP 10 List for this home: 1) ROOMY and VERSATILE Ranch home with EXPANDED floorplan including a large home office area (could be an excersize or playroom) and a large sunroom addition on the back (could be a Family Room). 2) Over 2 acres of level land in Chester County. 3) NEW Septic system in 2020. 4) NEW HVAC system in 2020 5) NEW fence in 2020. 6) New Dishwasher in 2020. 7) Award Winning Avon Grove School District 8) rooms between the main house and the garage are suitable for In-Law Suite OR even a new Owners/Primary Bedroom (the owner's plan before being transferred) 9) no HOA or deed restrictions 10) in addition to the oversized garage, the large circular driveway has plenty of parking and is easily accessible to the main road. Come check out this home and see if your Top 10 list matches ours!
Location
State PA
County Chester
Area New London Twp (10371)
Zoning R10 RES: 1 FAM
Rooms
Basement Full, Fully Finished, Outside Entrance
Main Level Bedrooms 4
Interior
Interior Features Ceiling Fan(s), Entry Level Bedroom, Kitchen - Island, Skylight(s)
Hot Water Other
Heating Heat Pump(s)
Cooling Central A/C
Fireplaces Number 2
Fireplaces Type Wood
Equipment Built-In Microwave, Dishwasher, Refrigerator
Fireplace Y
Appliance Built-In Microwave, Dishwasher, Refrigerator
Heat Source Propane - Leased
Laundry Lower Floor
Exterior
Exterior Feature Patio(s), Porch(es)
Parking Features Garage - Front Entry, Inside Access
Garage Spaces 5.0
Fence Rear
Water Access N
Accessibility Level Entry - Main
Porch Patio(s), Porch(es)
Attached Garage 1
Total Parking Spaces 5
Garage Y
Building
Lot Description Level
Story 1
Foundation Other
Sewer On Site Septic
Water Well
Architectural Style Ranch/Rambler
Level or Stories 1
Additional Building Above Grade, Below Grade
New Construction N
Schools
Elementary Schools Penn London
Middle Schools Engle
High Schools Avon Grove
School District Avon Grove
Others
Senior Community No
Tax ID 71-02 -0059.0700
Ownership Fee Simple
SqFt Source Estimated
Acceptable Financing Cash, Conventional, FHA, VA
Listing Terms Cash, Conventional, FHA, VA
Financing Cash,Conventional,FHA,VA
Special Listing Condition Standard
Read Less Info
Want to know what your home might be worth? Contact us for a FREE valuation!

Our team is ready to help you sell your home for the highest possible price ASAP

Bought with Richard Crisafulli • KW Greater West Chester






