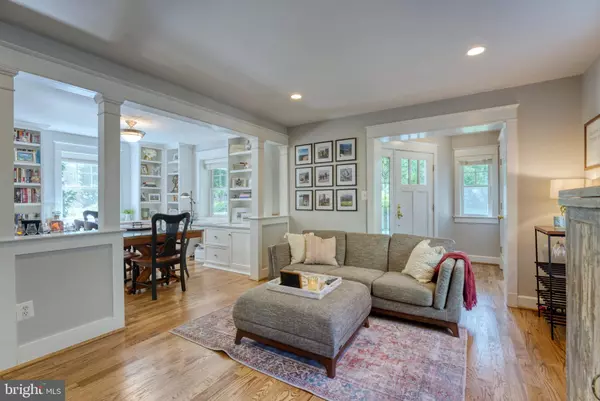$1,175,000
$1,175,000
For more information regarding the value of a property, please contact us for a free consultation.
3 Beds
4 Baths
2,374 SqFt
SOLD DATE : 07/20/2022
Key Details
Sold Price $1,175,000
Property Type Single Family Home
Sub Type Detached
Listing Status Sold
Purchase Type For Sale
Square Footage 2,374 sqft
Price per Sqft $494
Subdivision Country Club Hills
MLS Listing ID VAAR2018238
Sold Date 07/20/22
Style Colonial
Bedrooms 3
Full Baths 3
Half Baths 1
HOA Y/N N
Abv Grd Liv Area 2,056
Originating Board BRIGHT
Year Built 1941
Annual Tax Amount $10,624
Tax Year 2021
Lot Size 5,282 Sqft
Acres 0.12
Property Description
Calling all Foreign Service, Military, Investors or anyone who might want to lock in a purchase at today's rates before they rise further... Excellent tenants in place for a year. Forget about the cost of gas - location is key with this charming Arlington home. 3 blocks or less to restaurants, schools, parks and 2 grocery stores -- leave the car in the driveway! Classic touches like detailed moldings, built-ins, a gas fireplace and wood floors throughout. Newer stainless appliances in the kitchen, including a gas stove. The deep walk-in closet and spa tub make the primary bedroom a true retreat. The finished lower level with full bathroom makes for a great au-pair or in-law suite, or just great space for visiting guests. The covered front porch overlooks the beautiful lawn and landscaping with gorgeous plants and shrubs maintained with the help of an in-ground watering system. At night the installed exterior lighting system makes it feel even more special. The fenced yard and patio are great for entertaining. Off-street parking on side parking pad. New HVAC in 2021. Never run out of hot water with the 80 gallon tank installed in 2015! Walk 3 blocks to Duck Donuts for coffee and donuts in the morning and work off the calories at Greenbrier Park and the Yorktown HS athletic fields which are only one block away in the afternoon! A truly unusual and great opportunity!!
Location
State VA
County Arlington
Zoning R-6
Rooms
Other Rooms Living Room, Dining Room, Primary Bedroom, Bedroom 2, Bedroom 3, Kitchen, Game Room, Family Room, Foyer, Mud Room, Storage Room, Utility Room, Primary Bathroom
Basement Connecting Stairway, Outside Entrance, Side Entrance, Full, Improved, Heated, Partially Finished, Walkout Stairs, Windows
Interior
Interior Features Kitchen - Gourmet, Breakfast Area, Dining Area, Built-Ins, Crown Moldings, Upgraded Countertops, Primary Bath(s), Window Treatments, Wainscotting, Wood Floors, Floor Plan - Open
Hot Water Electric, 60+ Gallon Tank
Heating Forced Air, Heat Pump(s)
Cooling Central A/C
Flooring Hardwood
Fireplaces Number 1
Fireplaces Type Mantel(s), Gas/Propane
Equipment Dishwasher, Disposal, Dryer, Icemaker, Microwave, Oven/Range - Gas, Oven - Self Cleaning, Refrigerator, Washer, Stove
Fireplace Y
Appliance Dishwasher, Disposal, Dryer, Icemaker, Microwave, Oven/Range - Gas, Oven - Self Cleaning, Refrigerator, Washer, Stove
Heat Source Natural Gas, Electric
Laundry Lower Floor
Exterior
Exterior Feature Patio(s), Porch(es)
Fence Partially
Waterfront N
Water Access N
Roof Type Asphalt
Accessibility None
Porch Patio(s), Porch(es)
Parking Type Off Street
Garage N
Building
Lot Description Landscaping, Corner
Story 3
Foundation Concrete Perimeter
Sewer Public Sewer
Water Public
Architectural Style Colonial
Level or Stories 3
Additional Building Above Grade, Below Grade
Structure Type 9'+ Ceilings,Dry Wall,Vaulted Ceilings
New Construction N
Schools
Elementary Schools Discovery
Middle Schools Williamsburg
High Schools Yorktown
School District Arlington County Public Schools
Others
Senior Community No
Tax ID 02-055-001
Ownership Fee Simple
SqFt Source Assessor
Security Features Smoke Detector
Special Listing Condition Standard
Read Less Info
Want to know what your home might be worth? Contact us for a FREE valuation!

Our team is ready to help you sell your home for the highest possible price ASAP

Bought with Susan B Leavitt • Compass







