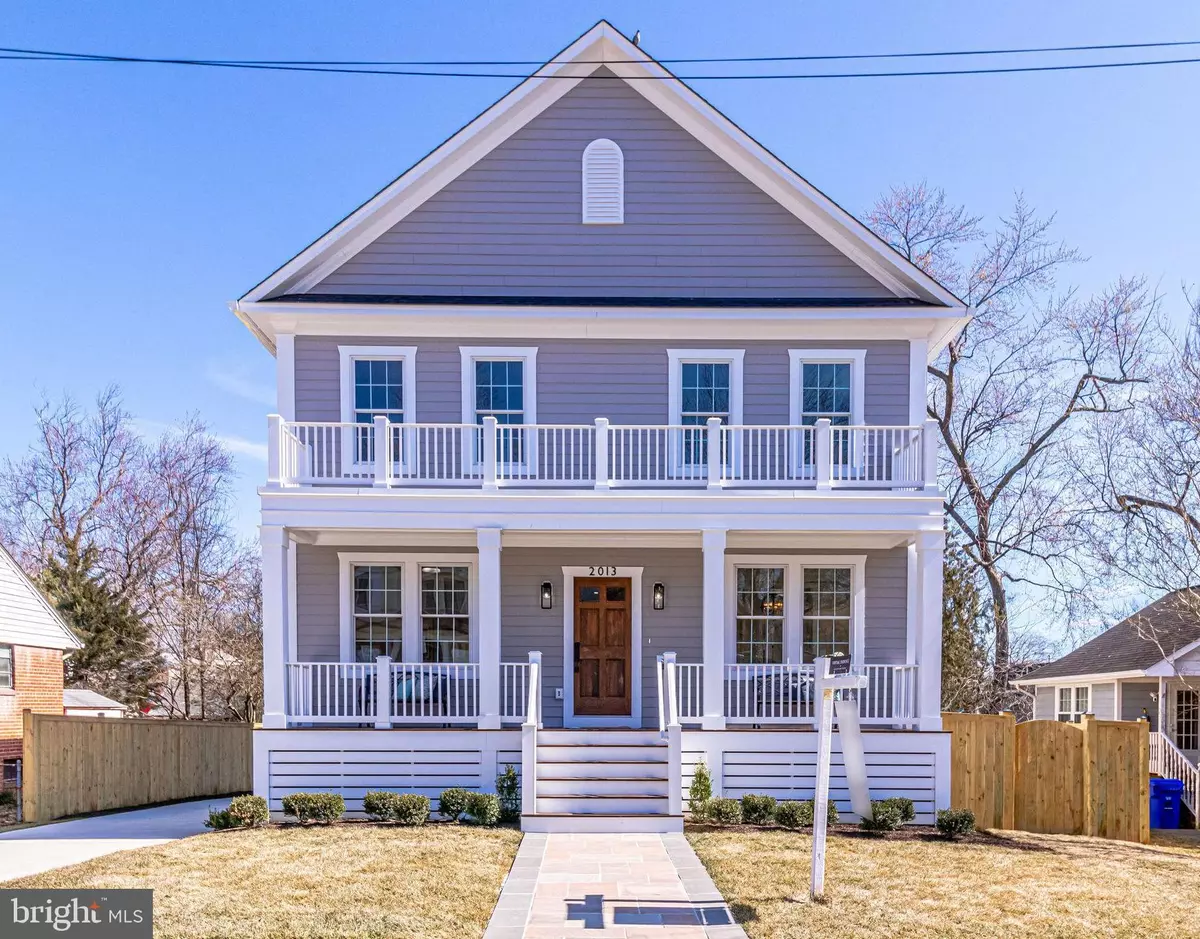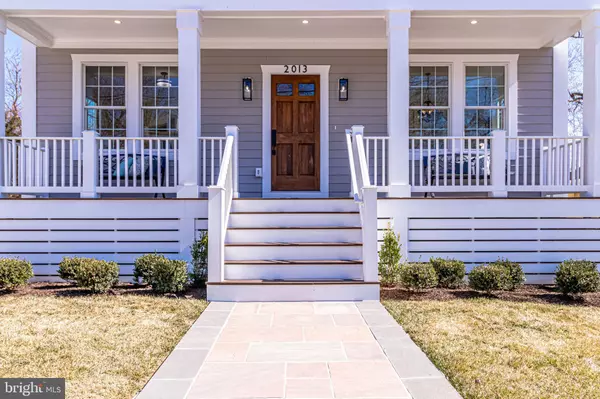$1,575,000
$1,525,000
3.3%For more information regarding the value of a property, please contact us for a free consultation.
5 Beds
5 Baths
4,098 SqFt
SOLD DATE : 04/07/2021
Key Details
Sold Price $1,575,000
Property Type Single Family Home
Sub Type Detached
Listing Status Sold
Purchase Type For Sale
Square Footage 4,098 sqft
Price per Sqft $384
Subdivision Broyhill Heights
MLS Listing ID VAAR2000070
Sold Date 04/07/21
Style Colonial
Bedrooms 5
Full Baths 4
Half Baths 1
HOA Y/N N
Abv Grd Liv Area 2,882
Originating Board BRIGHT
Year Built 2021
Annual Tax Amount $7,328
Tax Year 2020
Lot Size 6,000 Sqft
Acres 0.14
Property Description
Brand New and Ready for Immediate Move In! This 5 bedroom, 4.5 half bath home features over 4,000 Sq Ft of immaculately finished space on 3 Levels. Tons of natural light and high end details throughout. Enjoy the inviting front porch and spacious front foyer. The gourmet kitchen features large center island, designer white cabinetry and Quartz backsplash and counter tops, Dacor SS appliance package includes 6 burner gas range with modern hood. Spacious living and dining rooms feature wainscoting, a walk in butler's pantry - great for extra storage and entertaining! The open concept family room overlooks the rear screened porch via two sets of double doors for flexible indoor/outdoor living space and easy access to backyard and garage. Hardwood floors on all three levels and high ceilings throughout. The upper level has 4 spacious bedrooms, 3 full baths and laundry room. Private owner's suite includes a luxury bath with dual vanities, custom marble shower and walk in closet. Side entry off driveway with separate foyer. Basement Rec Room with full size windows - a great versatile space! 5th legal bedroom with large closet and 4th full bath. Separate unfinished storage and utility rooms. LOCATION! Just minutes to Lee Harrison shopping center retail/restaurants and nearby parks and trails! 1.5 miles to Ballston METRO and easy access to Rt. 66, 29 & 50.
Location
State VA
County Arlington
Zoning R-6
Rooms
Basement Fully Finished, Interior Access, Daylight, Full
Interior
Hot Water Natural Gas
Heating Heat Pump(s)
Cooling Central A/C
Fireplace N
Heat Source Natural Gas
Exterior
Exterior Feature Porch(es), Screened
Garage Garage - Front Entry, Garage Door Opener
Garage Spaces 4.0
Utilities Available Under Ground
Waterfront N
Water Access N
Roof Type Architectural Shingle
Accessibility Other
Porch Porch(es), Screened
Parking Type Detached Garage, Driveway, On Street
Total Parking Spaces 4
Garage Y
Building
Story 3
Sewer Public Sewer
Water Public
Architectural Style Colonial
Level or Stories 3
Additional Building Above Grade, Below Grade
New Construction Y
Schools
Elementary Schools Glebe
Middle Schools Swanson
High Schools Yorktown
School District Arlington County Public Schools
Others
Senior Community No
Tax ID 09-009-004
Ownership Fee Simple
SqFt Source Assessor
Special Listing Condition Standard
Read Less Info
Want to know what your home might be worth? Contact us for a FREE valuation!

Our team is ready to help you sell your home for the highest possible price ASAP

Bought with Robert G Carter • Compass







