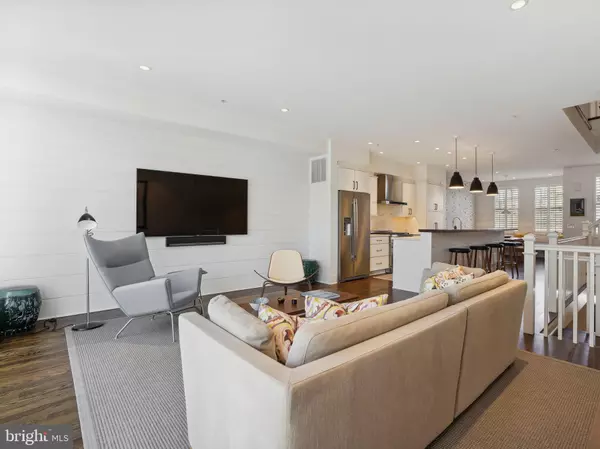$685,000
$695,000
1.4%For more information regarding the value of a property, please contact us for a free consultation.
3 Beds
3 Baths
2,085 SqFt
SOLD DATE : 09/13/2022
Key Details
Sold Price $685,000
Property Type Townhouse
Sub Type End of Row/Townhouse
Listing Status Sold
Purchase Type For Sale
Square Footage 2,085 sqft
Price per Sqft $328
Subdivision Locust Point
MLS Listing ID MDBA2048440
Sold Date 09/13/22
Style Transitional
Bedrooms 3
Full Baths 3
HOA Y/N N
Abv Grd Liv Area 2,085
Originating Board BRIGHT
Year Built 2006
Annual Tax Amount $11,612
Tax Year 2022
Lot Size 1,525 Sqft
Acres 0.04
Property Description
Rarely does a property of this quality become available for purchase. Originally built in 2006, this coveted end unit townhome in desirable Locust Point was completely renovated in 2017. Masterfully designed by Baltimore's own award-winning designer, Patrick Sutton, the renovation was a modern update influenced by the owner's interest in the clean functional simplicity of Scandinavian design. Enter the home and be greeted with light filled rooms, high ceilings, custom millwork, gleaming hardwood floors and creamy white finishes. The centerpiece of the living area is the European style kitchen, fully equipped with JennAir and Miele appliances. And complimenting the professional grade appliances are "Imperial Danby" marble counters and backsplash, and an American Black Walnut wood slab on the upper island. Flow from the kitchen to the living area, with its French doors that lead to a large balcony, or to the dining area, with its perfectly appointed built-in window seat, all enhanced with custom shiplap. The primary bedroom, with French doors that open to another private balcony, boasts an enviable luxury bath, with an oversized shower and a separate water closet. All three bedrooms feature custom closets with automatic lighting, and all three bathrooms feature "Mountain White" marble counters and Restoration Hardware fixtures. The rooftop is decked with IPE tiles and provides lots of space for seating and entertaining, with views of the city lights, the Inner Harbor and our iconic Domino Sugar sign. No detail was overlooked in 2017, including a high efficiency Lennox Upflow Furnace with a 2-ton Condenser (1st floor), a high efficiency Lennox Downflow Furnace with a 2-ton Condenser (4th floor), substantial closed cell sprayed insulation, a whole house water filter system, a state-of-the-art alarm system, and wiring for WiFi with hardwired boosters on each floor. A thoughtful laundry room with resilient Bolon flooring and an attached 2 car garage complete the property. Welcome Home!
Location
State MD
County Baltimore City
Zoning R-8
Rooms
Main Level Bedrooms 1
Interior
Hot Water Natural Gas
Heating Forced Air, Zoned
Cooling Central A/C, Zoned
Equipment Built-In Microwave, Built-In Range, Range Hood, Refrigerator, Dishwasher, Disposal, Washer, Dryer, Exhaust Fan
Fireplace N
Appliance Built-In Microwave, Built-In Range, Range Hood, Refrigerator, Dishwasher, Disposal, Washer, Dryer, Exhaust Fan
Heat Source Natural Gas
Exterior
Parking Features Inside Access, Garage Door Opener, Garage - Rear Entry
Garage Spaces 2.0
Water Access N
View Water, City
Accessibility None
Attached Garage 2
Total Parking Spaces 2
Garage Y
Building
Story 3
Foundation Other
Sewer Public Sewer
Water Public
Architectural Style Transitional
Level or Stories 3
Additional Building Above Grade, Below Grade
New Construction N
Schools
School District Baltimore City Public Schools
Others
Senior Community No
Tax ID 0324122003A006
Ownership Fee Simple
SqFt Source Estimated
Special Listing Condition Standard
Read Less Info
Want to know what your home might be worth? Contact us for a FREE valuation!

Our team is ready to help you sell your home for the highest possible price ASAP

Bought with Douglas W Smith • RE/MAX 100






