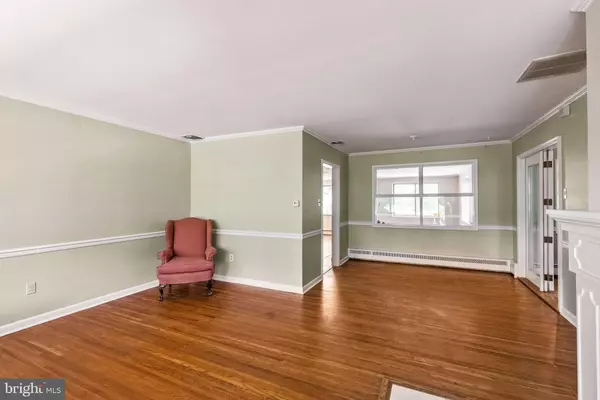$365,000
$365,000
For more information regarding the value of a property, please contact us for a free consultation.
3 Beds
2 Baths
2,111 SqFt
SOLD DATE : 08/16/2021
Key Details
Sold Price $365,000
Property Type Single Family Home
Sub Type Detached
Listing Status Sold
Purchase Type For Sale
Square Footage 2,111 sqft
Price per Sqft $172
Subdivision Penn Brooke
MLS Listing ID PAMC2000566
Sold Date 08/16/21
Style Ranch/Rambler
Bedrooms 3
Full Baths 1
Half Baths 1
HOA Y/N N
Abv Grd Liv Area 1,775
Originating Board BRIGHT
Year Built 1955
Annual Tax Amount $4,516
Tax Year 2020
Lot Size 0.459 Acres
Acres 0.46
Lot Dimensions 100.00 x 0.00
Property Description
Hurry to see this expanded Ranch home located in the popular Penn Brooke community. You'll be proud to welcome family and friends through the open front porch into your cozy living room with a wood burning fireplace and beautiful hardwood flooring. A stylish new laminate wood floor graces the formal dining room, the spacious skylit kitchen and breakfast room offers oak cabinetry, plenty of counter space for meal prep & serving, pantry and deck entry. A den and powder room are just off the kitchen. Just down the hallway are three spacious bedrooms, each with hardwood flooring, 2 w/ceiling fans as well as the full hall bath. The partially finished basement provides a family room w/new laminate wood flooring and brick wood burning fireplace, laundry, cedar closet, lots of storage space and a stairway to the rear yard. You'll be thinking back yard barbecues when you see the 2 tier deck, pagoda with space for a hot tub and the lush lawn trimmed with walking paths and professional landscaping. There's also an over sized shed for your additional storage needs and the unique feature of a detached home office providing an ideal work from home environment for privacy and creativity. Don't need an office? How about a music room or studio. It's a great space to use for whatever you choose. Baseboard hot water heat & central air offer year round comfort. The new roof, replaced in 2019, should serve you well for years to come. A 1 year AHS home warranty is included for peace of mind during your 1st year of home ownership. Conveniently located within minutes of the Gwyn-Nor Elementary School & Pennbrook Middle School, Rt 202, grocery & convenience stores. Just a quick ride to Plymouth Meeting & King Of Prussia Malls. This lovely home will sell quickly. Take a look then take action.
Location
State PA
County Montgomery
Area Upper Gwynedd Twp (10656)
Zoning RES: 1 FAM
Rooms
Other Rooms Living Room, Dining Room, Bedroom 2, Bedroom 3, Kitchen, Family Room, Den, Bedroom 1, Laundry, Full Bath, Half Bath
Basement Partial, Partially Finished, Walkout Stairs
Main Level Bedrooms 3
Interior
Hot Water Electric
Heating Baseboard - Hot Water
Cooling Central A/C
Fireplaces Number 2
Fireplace Y
Heat Source Oil
Exterior
Garage Spaces 4.0
Water Access N
Accessibility None
Total Parking Spaces 4
Garage N
Building
Story 1
Sewer Public Sewer
Water Public
Architectural Style Ranch/Rambler
Level or Stories 1
Additional Building Above Grade, Below Grade
New Construction N
Schools
School District North Penn
Others
Senior Community No
Tax ID 56-00-05272-009
Ownership Fee Simple
SqFt Source Assessor
Special Listing Condition Standard
Read Less Info
Want to know what your home might be worth? Contact us for a FREE valuation!

Our team is ready to help you sell your home for the highest possible price ASAP

Bought with Laurie M Curran • BHHS Fox & Roach-Collegeville






