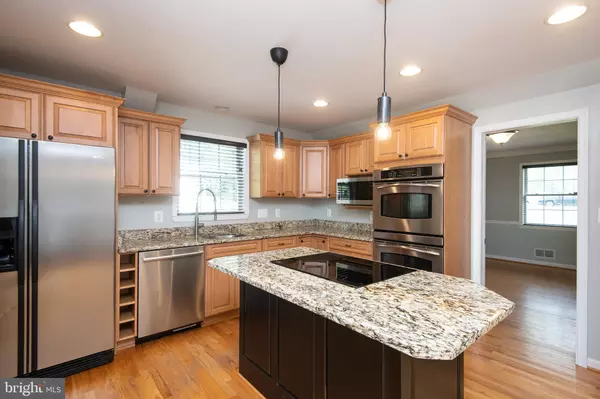$545,000
$538,500
1.2%For more information regarding the value of a property, please contact us for a free consultation.
3 Beds
3 Baths
1,900 SqFt
SOLD DATE : 11/15/2021
Key Details
Sold Price $545,000
Property Type Single Family Home
Sub Type Detached
Listing Status Sold
Purchase Type For Sale
Square Footage 1,900 sqft
Price per Sqft $286
Subdivision Hickory Ridge
MLS Listing ID MDHW2005206
Sold Date 11/15/21
Style Cape Cod
Bedrooms 3
Full Baths 2
Half Baths 1
HOA Y/N N
Abv Grd Liv Area 1,900
Originating Board BRIGHT
Year Built 1961
Annual Tax Amount $6,193
Tax Year 2020
Lot Size 0.416 Acres
Acres 0.42
Property Description
Photos Coming Saturday Meticulously maintained you do not want to miss this triple dormer stunning brick home. Situated on a . 42 acre lot, on a private cul de sac, in the Hickory Ridge area of Columbia, this home boasts gleaming hardwood floors throughout main and upper levels. Upon entering the front door the Family Room (27'x14') is on your left with a wood burning fireplace and on your right is a formal / private dining room The renovated kitchen boasts Sesame Glaze Cabinetry, stainless appliances, center island cook-top, granite counter tops, pendant lighting, lots of storage and sliding glass door to expansive deck (32' x 16') overlooking the private back yard with built in raised garden beds. Off of the foyer there is a half-bath with a pedestal sink. Heading upstairs, enjoy a spacious primary bedroom with alcove with a gorgeous on-suite bathroom with dual sinks. The upper level has two additional spacious bedrooms and a full bathroom. The basement is ready to place your finishing touches!. Outback, enjoy your evenings on the deck or playing and entertaining family and guests in the private yard which is fully fenced, landscaped and includes a stamped concrete walkway at entrance and a full size storage shed and garden beds. Newer roof, newer air conditioning, windows and a new water valves and . Bring your bags and unpack! Enjoy all that the Columbia area has to offer BUT no HOA or CPRA fees!
Location
State MD
County Howard
Zoning R20
Rooms
Other Rooms Living Room, Dining Room, Primary Bedroom, Bedroom 2, Bedroom 3, Kitchen, Basement, Foyer, Bathroom 2, Primary Bathroom, Half Bath
Basement Other, Connecting Stairway, Outside Entrance
Interior
Interior Features Attic, Breakfast Area, Wood Floors, Window Treatments, Tub Shower, Recessed Lighting, Primary Bath(s), Kitchen - Table Space, Kitchen - Gourmet, Formal/Separate Dining Room, Floor Plan - Traditional, Family Room Off Kitchen, Dining Area
Hot Water Natural Gas
Heating Forced Air
Cooling Central A/C
Flooring Hardwood, Tile/Brick
Fireplaces Number 1
Fireplaces Type Brick, Mantel(s)
Equipment Water Heater, Washer, Stainless Steel Appliances, Refrigerator, Oven/Range - Electric, Cooktop, Dishwasher, Disposal, Dryer, Exhaust Fan, Microwave, Oven - Double, Oven - Wall
Furnishings No
Fireplace Y
Window Features Screens,Vinyl Clad,Insulated
Appliance Water Heater, Washer, Stainless Steel Appliances, Refrigerator, Oven/Range - Electric, Cooktop, Dishwasher, Disposal, Dryer, Exhaust Fan, Microwave, Oven - Double, Oven - Wall
Heat Source Oil
Laundry Basement
Exterior
Exterior Feature Deck(s), Patio(s)
Garage Spaces 6.0
Fence Decorative, Fully, Privacy, Rear, Vinyl
Waterfront N
Water Access N
Roof Type Asphalt,Shingle
Street Surface Approved
Accessibility None
Porch Deck(s), Patio(s)
Road Frontage City/County
Parking Type Off Street, Driveway
Total Parking Spaces 6
Garage N
Building
Lot Description Front Yard, Landscaping, No Thru Street, Rear Yard
Story 3
Foundation Other
Sewer Public Sewer
Water Public
Architectural Style Cape Cod
Level or Stories 3
Additional Building Above Grade, Below Grade
New Construction N
Schools
Elementary Schools Clemens Crossing
Middle Schools Wilde Lake
High Schools Atholton
School District Howard County Public School System
Others
Senior Community No
Tax ID 1405345782
Ownership Fee Simple
SqFt Source Assessor
Security Features Smoke Detector
Horse Property N
Special Listing Condition Standard
Read Less Info
Want to know what your home might be worth? Contact us for a FREE valuation!

Our team is ready to help you sell your home for the highest possible price ASAP

Bought with Nancy Ione Rivera • CENTURY 21 New Millennium







