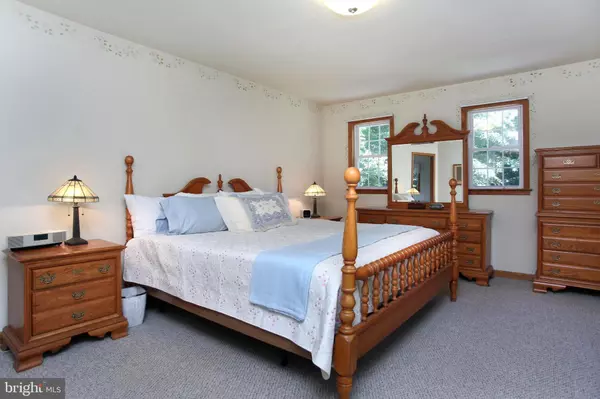$410,000
$410,000
For more information regarding the value of a property, please contact us for a free consultation.
3 Beds
3 Baths
2,239 SqFt
SOLD DATE : 08/23/2021
Key Details
Sold Price $410,000
Property Type Single Family Home
Sub Type Detached
Listing Status Sold
Purchase Type For Sale
Square Footage 2,239 sqft
Price per Sqft $183
Subdivision None Available
MLS Listing ID PAMC2001264
Sold Date 08/23/21
Style Colonial
Bedrooms 3
Full Baths 2
Half Baths 1
HOA Y/N N
Abv Grd Liv Area 2,239
Originating Board BRIGHT
Year Built 1997
Annual Tax Amount $6,105
Tax Year 2020
Lot Size 1.048 Acres
Acres 1.05
Lot Dimensions 154.00 x 0.00
Property Description
Down a long lane to your own drive across a stream and surrounded by woods you find this lovingly maintained 3 bedroom 2 1/2 bath with wrap around porch. Beyond the woods you are surrounded by bucolic acres of farm ground for a quiet and private retreat like setting. Greeted by an open foyer with easy access to a coat/entrance area to off load the day or enter from the attached garage. Opposite find the living room with great windows for a private view and tons of light. The dining room features hardwood floors and an access door to the wrap around deck for ease of entertaining or enjoying your coffee or afternoon tea under your covered porch. The kitchen is open to the dining, breakfast and family rooms. An island, pantry and coffee station allow for plenty of room for more than one cook and gathering in the breakfast room. Sliders to the overside deck allows the light in and another entertaining and relaxation area. The world can fall away in the quiet of your personal oasis. Floor to ceiling stone gas fireplace in the cathedral ceilinged family room offers a ton of light and room for everyday living. Upstairs a spacious main bedroom with large walk-in closet and a spa sized main bathroom with jetted tub, stall shower with seats and double vanity. 2 additional spacious bedrooms and hall bath. The home features a full walk-out basement with 2021 heating and air conditioning unit. Ready to be finished as you desire. Fantastic storage too. A quonset hut shed is included as well. Easy access to routes 663 and 100. One year home warranty too.
Location
State PA
County Montgomery
Area Douglass Twp (10632)
Zoning RESIDENTIAL
Rooms
Other Rooms Living Room, Dining Room, Bedroom 2, Kitchen, Family Room, Breakfast Room, Bedroom 1, Laundry, Bathroom 3
Basement Full, Walkout Level
Interior
Interior Features Breakfast Area, Ceiling Fan(s), Kitchen - Island, Soaking Tub
Hot Water Electric
Heating Heat Pump - Electric BackUp
Cooling Central A/C
Fireplaces Number 1
Fireplaces Type Gas/Propane, Stone
Equipment Washer, Dryer, Refrigerator, Dishwasher, Oven/Range - Gas
Fireplace Y
Appliance Washer, Dryer, Refrigerator, Dishwasher, Oven/Range - Gas
Heat Source Electric
Laundry Upper Floor
Exterior
Garage Garage - Side Entry
Garage Spaces 2.0
Waterfront N
Water Access N
Accessibility None
Parking Type Driveway, Attached Garage
Attached Garage 2
Total Parking Spaces 2
Garage Y
Building
Lot Description Cul-de-sac, Partly Wooded, Secluded, Stream/Creek, Sloping
Story 2
Sewer Private Sewer
Water Well
Architectural Style Colonial
Level or Stories 2
Additional Building Above Grade, Below Grade
New Construction N
Schools
High Schools Boyertown Area Senior
School District Boyertown Area
Others
Senior Community No
Tax ID 32-00-01208-515
Ownership Fee Simple
SqFt Source Assessor
Special Listing Condition Standard
Read Less Info
Want to know what your home might be worth? Contact us for a FREE valuation!

Our team is ready to help you sell your home for the highest possible price ASAP

Bought with Janice B Steckel • BHHS Fox & Roach-Macungie







