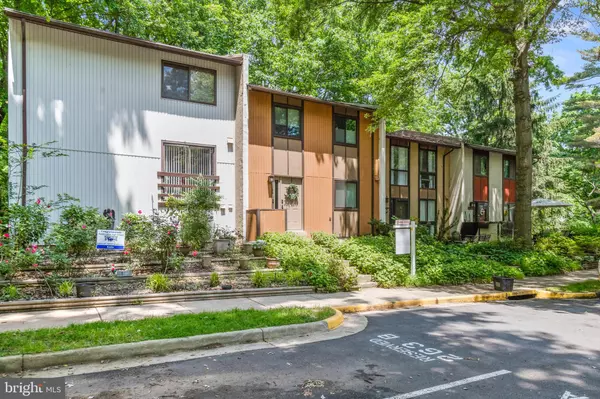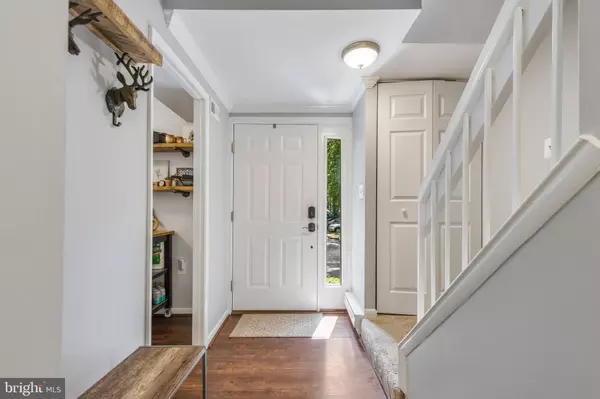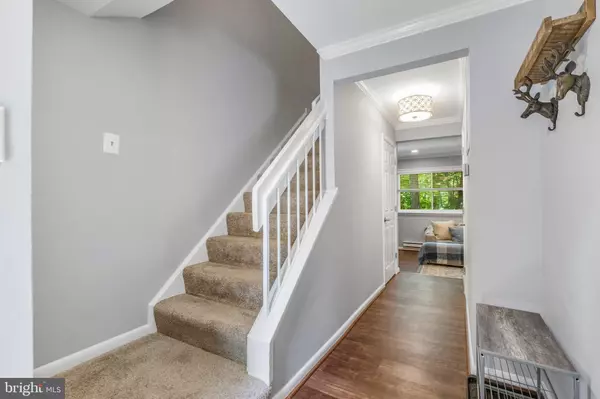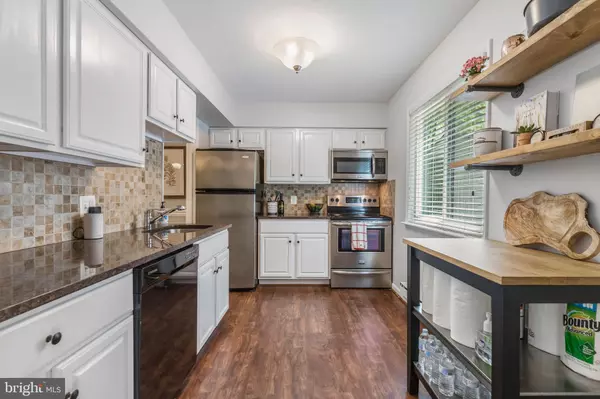$465,000
$454,999
2.2%For more information regarding the value of a property, please contact us for a free consultation.
3 Beds
4 Baths
1,706 SqFt
SOLD DATE : 07/13/2022
Key Details
Sold Price $465,000
Property Type Townhouse
Sub Type Interior Row/Townhouse
Listing Status Sold
Purchase Type For Sale
Square Footage 1,706 sqft
Price per Sqft $272
Subdivision Reston
MLS Listing ID VAFX2074374
Sold Date 07/13/22
Style Traditional
Bedrooms 3
Full Baths 2
Half Baths 2
HOA Fees $129/mo
HOA Y/N Y
Abv Grd Liv Area 1,134
Originating Board BRIGHT
Year Built 1973
Annual Tax Amount $4,757
Tax Year 2021
Lot Size 1,414 Sqft
Acres 0.03
Property Description
Welcome to 2402 Cloudcroft Square, an amazing townhome is nestled in the heart of Reston! Fully remodeled throughout, this stunning property is minutes away from the Reston Town Center, Reston Metro Station, Dulles Toll Road, Reston Parkway, and tons of activities in the surrounding Reston area. As you enter, you will feel right at home with coziness and warmth of this beautiful home. The kitchen offers granite counters, updated cabinetry, and stainless steel appliances, which then flows into your dining room. You also have spacious family room, with a beautiful accent wall, crown molding and large windows, and a half bath on the main level. As you make your way upstairs, you will notice that the home has been freshly painted and is turnkey ready for the new owner. Updated light fixtures throughout, ceiling fans, and new doors have replaced the older dated ones (2020). The primary bedroom is spacious with an en-suite bathroom. This room also features it's own mini-split, so you can adjust the temperature to your comfort. Two more bedrooms and another full bathroom are also found on the upstairs level. The basement has a great storage area, another half bath, a large finished flex space and access to your private backyard patio (2017). Updates include: HVAC (2019), flooring (carpets and luxury vinyl plank - 2017), paint throughout (2022), all doors replaced (front/interior/patio - 2020). Don't miss this great opportunity to live in the heart of Reston! Welcome Home.
Location
State VA
County Fairfax
Zoning 370
Rooms
Other Rooms Dining Room, Primary Bedroom, Bedroom 2, Bedroom 3, Kitchen, Game Room, Family Room, Utility Room
Basement Walkout Level, Rear Entrance, Heated, Improved, Daylight, Partial
Interior
Interior Features Kitchen - Gourmet, Breakfast Area, Primary Bath(s), Upgraded Countertops, Window Treatments
Hot Water Electric
Heating Central
Cooling Programmable Thermostat, Central A/C
Equipment Dishwasher, Disposal, Dryer, Icemaker, Microwave, Oven - Self Cleaning, Oven/Range - Electric, Refrigerator, Washer
Furnishings No
Fireplace N
Window Features ENERGY STAR Qualified,Insulated,Double Pane
Appliance Dishwasher, Disposal, Dryer, Icemaker, Microwave, Oven - Self Cleaning, Oven/Range - Electric, Refrigerator, Washer
Heat Source Electric
Laundry Basement
Exterior
Garage Spaces 2.0
Parking On Site 2
Utilities Available Cable TV Available
Water Access N
View Trees/Woods
Roof Type Asphalt
Accessibility None
Total Parking Spaces 2
Garage N
Building
Story 3
Foundation Slab
Sewer Public Sewer
Water Public
Architectural Style Traditional
Level or Stories 3
Additional Building Above Grade, Below Grade
Structure Type Dry Wall
New Construction N
Schools
School District Fairfax County Public Schools
Others
Pets Allowed Y
Senior Community No
Tax ID 0261 114C0013
Ownership Fee Simple
SqFt Source Assessor
Security Features Smoke Detector
Acceptable Financing Cash, Conventional, FHA, VA
Horse Property N
Listing Terms Cash, Conventional, FHA, VA
Financing Cash,Conventional,FHA,VA
Special Listing Condition Standard
Pets Description Cats OK, Dogs OK
Read Less Info
Want to know what your home might be worth? Contact us for a FREE valuation!

Our team is ready to help you sell your home for the highest possible price ASAP

Bought with Joseph A. Dedekind • EXP Realty, LLC







