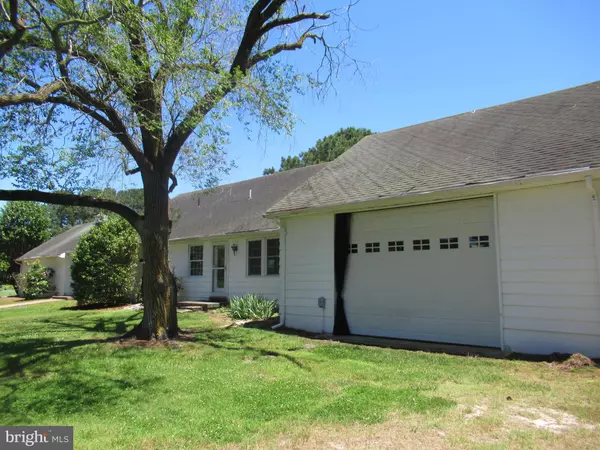$365,000
$365,000
For more information regarding the value of a property, please contact us for a free consultation.
3 Beds
3 Baths
2,060 SqFt
SOLD DATE : 07/08/2022
Key Details
Sold Price $365,000
Property Type Single Family Home
Sub Type Detached
Listing Status Sold
Purchase Type For Sale
Square Footage 2,060 sqft
Price per Sqft $177
Subdivision Annemessex Ridge
MLS Listing ID MDSO2002002
Sold Date 07/08/22
Style Cape Cod
Bedrooms 3
Full Baths 2
Half Baths 1
HOA Fees $6/ann
HOA Y/N Y
Abv Grd Liv Area 2,060
Originating Board BRIGHT
Year Built 1974
Annual Tax Amount $2,000
Tax Year 2021
Lot Size 0.595 Acres
Acres 0.59
Lot Dimensions 0.00 x 0.00
Property Description
Charming cape cod style home is on a protected lagoon at the end of the canal. Enjoy views of the water from the family room, dining room and kitchen. House has nail down hardwood floors, installed just two years ago, throughout the first floor. Primary bathroom was remodeled with new granite topped vanity, tiled floor and custom tub/shower. Kitchen has stainless appliances, butcher block counters on one side and stainless steel on the other. One garage has a heated/cooled 1/2 bath inside, and 10 ft. overhead door that opens to the rear, perfect for steaming crabs and having a crab feast. The other attached two car garage has shelving, work benches and a single garage door. Two bedrooms on the second floor both have double closets and floored eave storage. Bathroom tub/shower has had a redo as well, with newly tiled floors. Furnishings and art work are included, with some exceptions. Don't wait for this little slice of paradise in an established community.
Location
State MD
County Somerset
Area Somerset West Of Rt-13 (20-01)
Zoning R-1
Rooms
Other Rooms Living Room, Dining Room, Primary Bedroom, Bedroom 2, Bedroom 3, Kitchen, Family Room, Sun/Florida Room, Primary Bathroom
Main Level Bedrooms 1
Interior
Interior Features Combination Dining/Living, Entry Level Bedroom, Floor Plan - Traditional, Kitchen - Galley, Wood Floors
Hot Water Electric
Heating Heat Pump(s)
Cooling Heat Pump(s)
Flooring Carpet, Hardwood, Tile/Brick, Vinyl
Equipment Dishwasher, Dryer - Electric, Dryer - Front Loading, Extra Refrigerator/Freezer, Freezer, Oven/Range - Electric, Refrigerator, Stainless Steel Appliances, Washer - Front Loading, Water Conditioner - Owned, Water Heater
Furnishings Yes
Fireplace N
Window Features Double Hung,Insulated
Appliance Dishwasher, Dryer - Electric, Dryer - Front Loading, Extra Refrigerator/Freezer, Freezer, Oven/Range - Electric, Refrigerator, Stainless Steel Appliances, Washer - Front Loading, Water Conditioner - Owned, Water Heater
Heat Source Electric
Exterior
Water Access N
View Water
Roof Type Asphalt
Accessibility 2+ Access Exits, >84\" Garage Door
Garage N
Building
Story 1.5
Foundation Crawl Space
Sewer Septic = # of BR
Water Well
Architectural Style Cape Cod
Level or Stories 1.5
Additional Building Above Grade, Below Grade
Structure Type Dry Wall,Paneled Walls
New Construction N
Schools
Elementary Schools Carter G Woodson
Middle Schools Somerset 6-7
High Schools Crisfield Academy And
School District Somerset County Public Schools
Others
Pets Allowed Y
Senior Community No
Tax ID 2008153159
Ownership Fee Simple
SqFt Source Assessor
Acceptable Financing Cash, Conventional, VA, FHA
Horse Property N
Listing Terms Cash, Conventional, VA, FHA
Financing Cash,Conventional,VA,FHA
Special Listing Condition Standard
Pets Allowed Cats OK, Dogs OK
Read Less Info
Want to know what your home might be worth? Contact us for a FREE valuation!

Our team is ready to help you sell your home for the highest possible price ASAP

Bought with Keri Ann Foster • Decatur Byrd Realty







