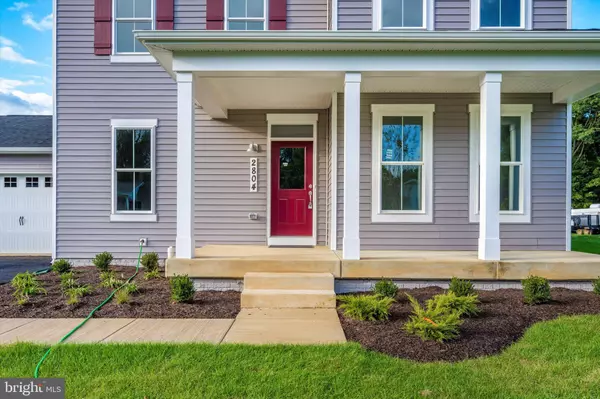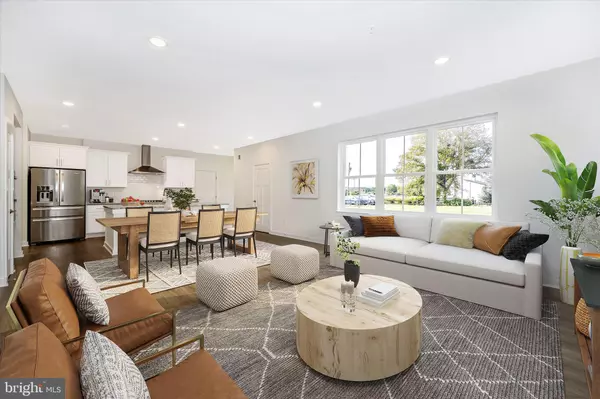$540,000
$549,900
1.8%For more information regarding the value of a property, please contact us for a free consultation.
4 Beds
3 Baths
2,754 SqFt
SOLD DATE : 02/09/2022
Key Details
Sold Price $540,000
Property Type Single Family Home
Sub Type Detached
Listing Status Sold
Purchase Type For Sale
Square Footage 2,754 sqft
Price per Sqft $196
Subdivision None Available
MLS Listing ID MDFR2000007
Sold Date 02/09/22
Style Colonial,Contemporary,Craftsman,Mid-Century Modern,Traditional,Transitional
Bedrooms 4
Full Baths 2
Half Baths 1
HOA Y/N N
Abv Grd Liv Area 2,338
Originating Board BRIGHT
Annual Tax Amount $222
Tax Year 2020
Lot Size 0.490 Acres
Acres 0.49
Property Description
WOW. Brand new home 100% finished and ready to move in. With 4 bedroom, 2.5 bath a half an acre and high end appointments throughout this home is a must see. With features like an open floor plan, gourmet kitchen, luxury bathroom suite, 7 ft spa shower with deal heads, finished basement rec room, luxury plank 7 lvt floors, upgrade ceramic tile, high end white shaker style cabinets, granite counters, luxury 5 peace stainless appliance set with range hood, high end craftsman style doors and trim details and much more. Construction features include 2x6 walls, R-49 insulation, 92% efficient carrier HVAC, 30 year architectural singles, all composite low maintenance exterior and more.
Location
State MD
County Frederick
Zoning R3
Direction South
Rooms
Basement Drainage System, Full, Partially Finished, Space For Rooms, Sump Pump
Interior
Interior Features Floor Plan - Open, Formal/Separate Dining Room, Kitchen - Country, Kitchen - Eat-In, Kitchen - Gourmet, Kitchen - Island, Kitchen - Table Space, Pantry, Upgraded Countertops, Walk-in Closet(s), Wood Floors
Hot Water Electric
Heating Central, Forced Air
Cooling Central A/C
Flooring Carpet, Ceramic Tile, Wood
Equipment Built-In Microwave, Dishwasher, Disposal, Energy Efficient Appliances, Exhaust Fan, Icemaker, Oven - Wall, Oven/Range - Gas, Refrigerator
Window Features Energy Efficient,Double Pane,Insulated,Screens,Wood Frame
Appliance Built-In Microwave, Dishwasher, Disposal, Energy Efficient Appliances, Exhaust Fan, Icemaker, Oven - Wall, Oven/Range - Gas, Refrigerator
Heat Source Electric, Propane - Leased
Exterior
Parking Features Garage - Front Entry
Garage Spaces 2.0
Water Access N
View Mountain, Panoramic, Scenic Vista
Roof Type Asphalt,Architectural Shingle
Accessibility None
Attached Garage 2
Total Parking Spaces 2
Garage Y
Building
Story 3
Foundation Concrete Perimeter, Passive Radon Mitigation
Sewer Public Sewer
Water Public
Architectural Style Colonial, Contemporary, Craftsman, Mid-Century Modern, Traditional, Transitional
Level or Stories 3
Additional Building Above Grade, Below Grade
Structure Type 9'+ Ceilings,Dry Wall
New Construction Y
Schools
Elementary Schools Walkersville
Middle Schools Walkersville
High Schools Walkersville
School District Frederick County Public Schools
Others
Pets Allowed N
Senior Community No
Tax ID 1126498724
Ownership Fee Simple
SqFt Source Estimated
Acceptable Financing Conventional, Cash, FHA, USDA, VA
Listing Terms Conventional, Cash, FHA, USDA, VA
Financing Conventional,Cash,FHA,USDA,VA
Special Listing Condition Standard
Read Less Info
Want to know what your home might be worth? Contact us for a FREE valuation!

Our team is ready to help you sell your home for the highest possible price ASAP

Bought with Rebecca Elizabeth Littleton • Long & Foster Real Estate, Inc.






