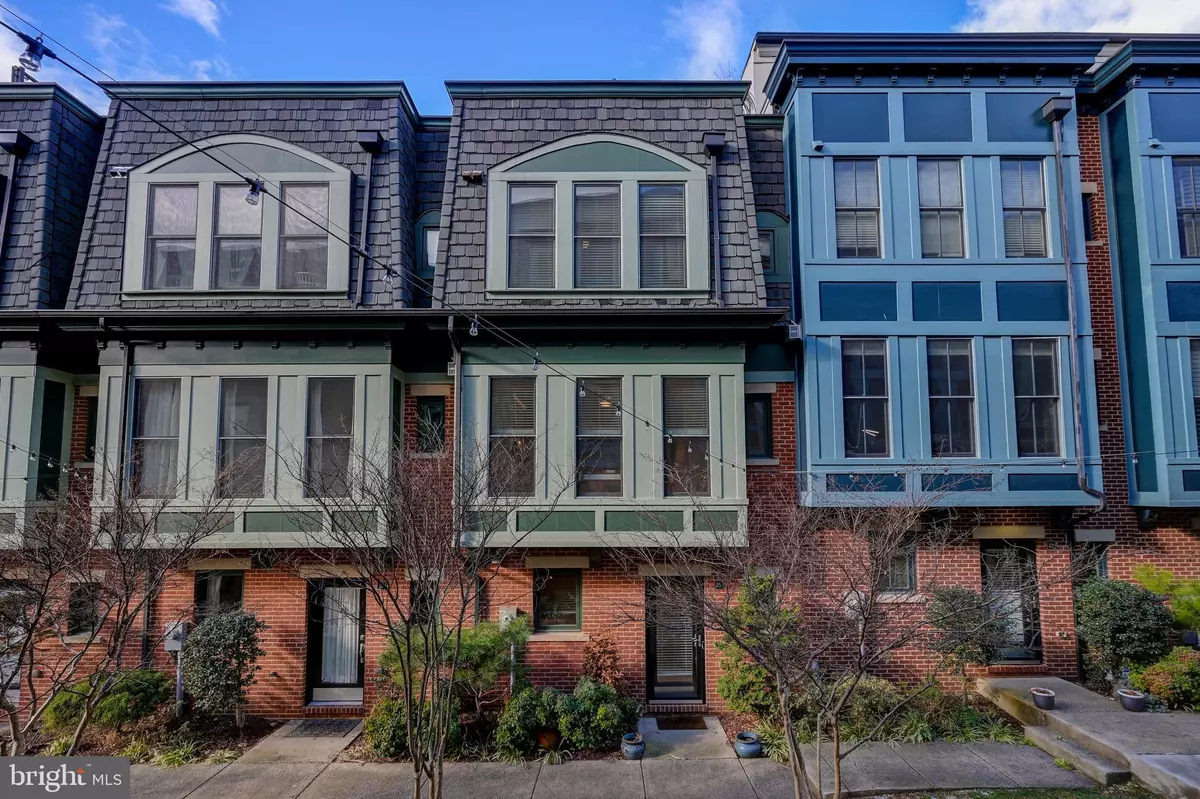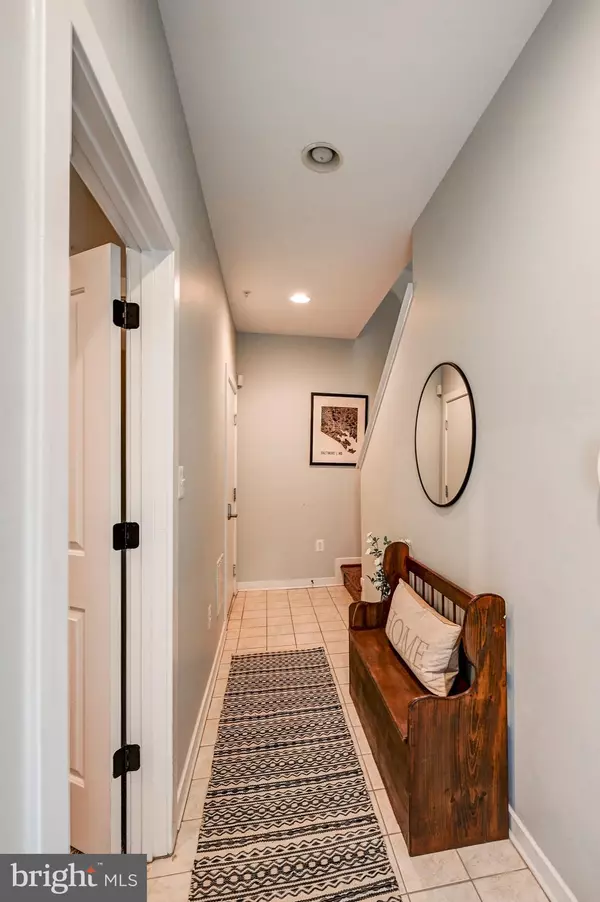$477,000
$449,000
6.2%For more information regarding the value of a property, please contact us for a free consultation.
4 Beds
4 Baths
2,118 SqFt
SOLD DATE : 04/11/2022
Key Details
Sold Price $477,000
Property Type Townhouse
Sub Type Interior Row/Townhouse
Listing Status Sold
Purchase Type For Sale
Square Footage 2,118 sqft
Price per Sqft $225
Subdivision Fells Point Historic District
MLS Listing ID MDBA2028460
Sold Date 04/11/22
Style Contemporary
Bedrooms 4
Full Baths 3
Half Baths 1
HOA Fees $95/qua
HOA Y/N Y
Abv Grd Liv Area 2,118
Originating Board BRIGHT
Year Built 2008
Annual Tax Amount $8,383
Tax Year 2021
Property Description
Hopkins community! Enjoy this rarely available spacious 4 bedroom townhome at Lombard Court. Home offers 3 complete bedroom suites plus a 4th level loft bedroom and 2 car garage parking! There are hardwood floors throughout, rooftop terrace, gas fireplace, kitchen with stainless steel appliances, granite counters and custom cabinets. Custom wet-bar and cabinets in top-level family room/fourth bedroom. Brand new dual unit HVAC with Google Nest thermostat. This home offers an open floor plan and modern design. 25 Yogurt Lane is part of the Lombard Court Community, a tightly knit community of largely Hopkins students, faculty, and staff with access to a private, gate-accessed, cafe lighting-lit courtyard and private snow removal. Courtyard entrance to the home provides a secure location for mail and package drop off. Only 5 blocks from Hopkins and Fells Point.
Comparable rentals in this community rent between 3400-3600/mo. Great investment property.
Location
State MD
County Baltimore City
Zoning RESIDENTIAL
Rooms
Other Rooms Living Room, Dining Room, Primary Bedroom, Bedroom 2, Bedroom 3, Bedroom 4, Kitchen
Basement Front Entrance, Connecting Stairway, Walkout Level, Outside Entrance
Interior
Interior Features Dining Area, Entry Level Bedroom, Upgraded Countertops, Primary Bath(s), Window Treatments, Wood Floors, Floor Plan - Traditional
Hot Water Electric, 60+ Gallon Tank
Heating Forced Air, Zoned
Cooling Central A/C, Zoned
Fireplaces Number 1
Equipment Washer/Dryer Hookups Only, Dishwasher, Disposal, Dryer, Microwave, Refrigerator, Stove, Washer, Washer/Dryer Stacked
Fireplace Y
Appliance Washer/Dryer Hookups Only, Dishwasher, Disposal, Dryer, Microwave, Refrigerator, Stove, Washer, Washer/Dryer Stacked
Heat Source Natural Gas
Exterior
Garage Garage - Rear Entry
Garage Spaces 2.0
Waterfront N
Water Access N
Accessibility None
Parking Type Attached Garage
Attached Garage 2
Total Parking Spaces 2
Garage Y
Building
Story 3
Foundation Other
Sewer Public Sewer
Water Public
Architectural Style Contemporary
Level or Stories 3
Additional Building Above Grade, Below Grade
New Construction N
Schools
School District Baltimore City Public Schools
Others
Senior Community No
Tax ID 0302031734 136
Ownership Fee Simple
SqFt Source Estimated
Special Listing Condition Standard
Read Less Info
Want to know what your home might be worth? Contact us for a FREE valuation!

Our team is ready to help you sell your home for the highest possible price ASAP

Bought with Samuel P Bruck • Northrop Realty







