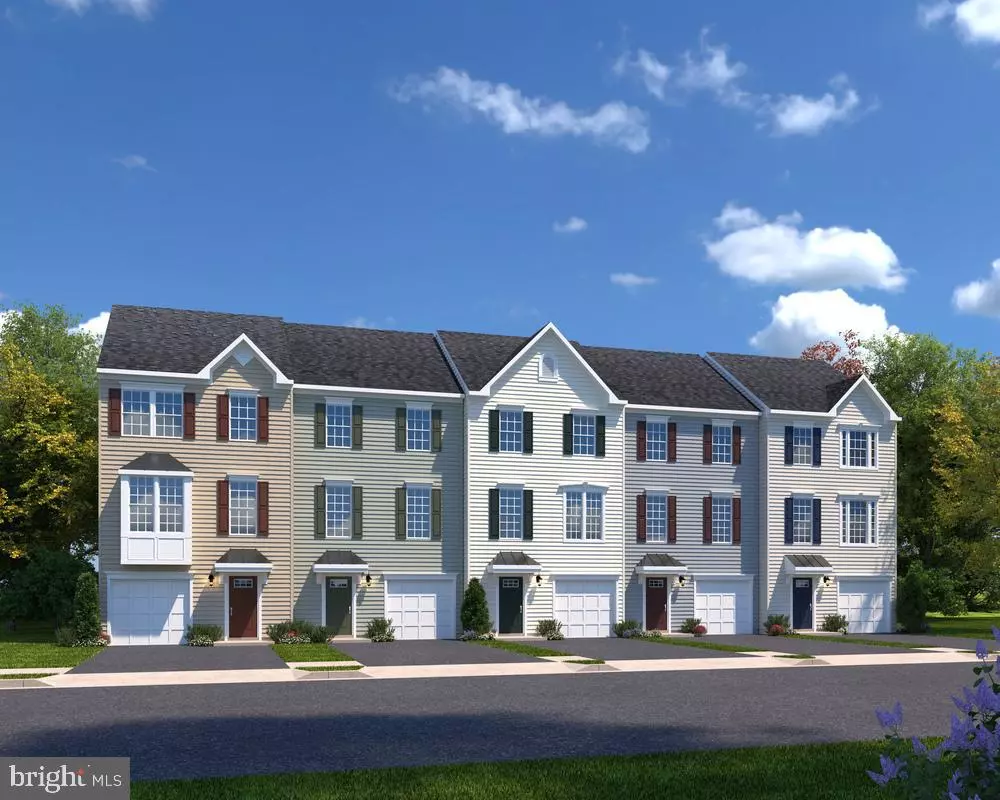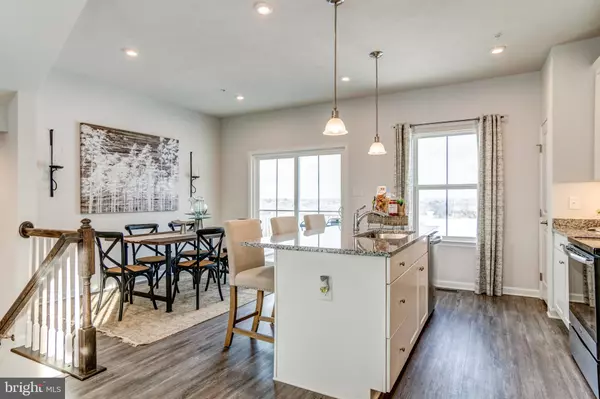$359,990
$359,990
For more information regarding the value of a property, please contact us for a free consultation.
3 Beds
3 Baths
1,691 SqFt
SOLD DATE : 07/15/2022
Key Details
Sold Price $359,990
Property Type Townhouse
Sub Type Interior Row/Townhouse
Listing Status Sold
Purchase Type For Sale
Square Footage 1,691 sqft
Price per Sqft $212
Subdivision Foxwood Ridge
MLS Listing ID PAMC2031504
Sold Date 07/15/22
Style Craftsman
Bedrooms 3
Full Baths 2
Half Baths 1
HOA Fees $140/mo
HOA Y/N Y
Abv Grd Liv Area 1,691
Originating Board BRIGHT
Year Built 2022
Tax Year 2022
Property Description
Quick Move-in Beethoven at Foxwood Ridge. This Beethoven offers lots of living space and an abundance of natural light! Entering the house directly into the foyer with luxury vinyl plank flooring, flowing straight back to a carpeted fully finished recreation room to set up however you would like! Heading up the carpeted stair case to the main living floor offers a generous size kitchen with Tahoe Painted Linen Cabinets, granite counter-tops with an island, stainless steel appliances, including a side-by-side refrigerator and upgraded luxury vinyl plank flooring throughout provides an open floorplan concept with plenty of room for cooking and entertaining. Right off of the main level living room is your powder room and your low maintenance composite 10 x 12 deck that backs up to trees . Continuing up your carpeted stair case are two spacious bedrooms with ample closet space, a hall bath, and a 2nd floor laundry, with an included top load washer and dryer. Inside of your primary bedroom you will find a huge walk-in closet with shelving included ready for you to move in. Next to the walk-in closet you will find your luxury primary bathroom with Tahoe Painted Linen cabinets, cultured marble countertops, a 12 x 12 ceramic tile featuring a dual vanity and 5' shower with dual showerheads. The location of Foxwood Ridge is perfect to enjoy views of rolling hills in this peaceful community. The convenient location is near Routes 100, 422 and 73 in Gilbertsville, which makes commuting throughout Montgomery County a breeze. You're 30 minutes or less from King of Prussia, Lansdale, and Chester Springs! The community also offers easy access to Chester and Berks Counties. Located in the Boyertown School District and close to playgrounds and walking trails, to allow for outside relaxation. (Other floor plans and home sites available.
Photos are representative.)
Location
State PA
County Montgomery
Area Douglass Twp (10632)
Zoning RESIDENTIAL
Rooms
Other Rooms Kitchen, Recreation Room
Interior
Interior Features Kitchen - Eat-In
Hot Water Electric
Cooling Central A/C
Equipment ENERGY STAR Dishwasher, Disposal, Oven/Range - Electric, Microwave
Furnishings No
Fireplace N
Appliance ENERGY STAR Dishwasher, Disposal, Oven/Range - Electric, Microwave
Heat Source Natural Gas
Exterior
Garage Garage - Front Entry
Garage Spaces 3.0
Waterfront N
Water Access N
Accessibility None
Parking Type Driveway, Attached Garage
Attached Garage 1
Total Parking Spaces 3
Garage Y
Building
Story 3
Foundation Slab
Sewer Public Sewer
Water Public
Architectural Style Craftsman
Level or Stories 3
Additional Building Above Grade, Below Grade
New Construction Y
Schools
Elementary Schools Boyertown
Middle Schools Boyertown Area Jhs-West
High Schools Boyertown Area Senior
School District Boyertown Area
Others
Pets Allowed Y
Senior Community No
Tax ID 32-00-03496-787
Ownership Fee Simple
SqFt Source Estimated
Horse Property N
Special Listing Condition Standard
Pets Description Case by Case Basis
Read Less Info
Want to know what your home might be worth? Contact us for a FREE valuation!

Our team is ready to help you sell your home for the highest possible price ASAP

Bought with Non Member • Metropolitan Regional Information Systems, Inc.







