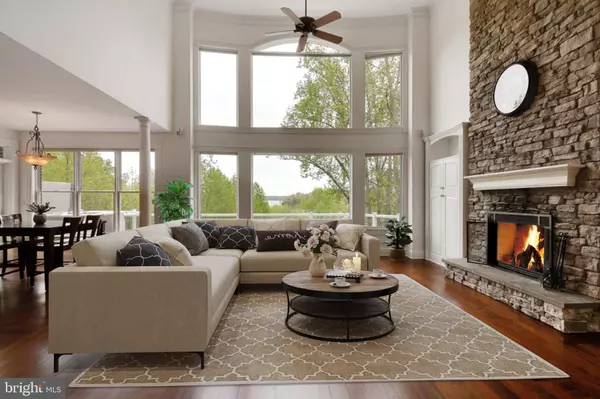$1,475,000
$1,545,000
4.5%For more information regarding the value of a property, please contact us for a free consultation.
5 Beds
4 Baths
5,688 SqFt
SOLD DATE : 09/28/2020
Key Details
Sold Price $1,475,000
Property Type Single Family Home
Sub Type Detached
Listing Status Sold
Purchase Type For Sale
Square Footage 5,688 sqft
Price per Sqft $259
Subdivision Herald Harbor
MLS Listing ID MDAA430460
Sold Date 09/28/20
Style Craftsman
Bedrooms 5
Full Baths 4
HOA Y/N N
Abv Grd Liv Area 4,059
Originating Board BRIGHT
Year Built 2002
Annual Tax Amount $13,161
Tax Year 2020
Lot Size 2.163 Acres
Acres 2.16
Property Description
Enjoy gorgeous sunrise views overlooking Little Round Bay and St. Helena s Island, from this turn-key 5,688 sqft custom waterfront, situated in very private setting. With nearly $100k in recent improvements the home feels like it s brand new featuring a travertine tile entry, refinished Brazilian cherry floors, a two-story family room with a stone hearth, wood-burning fireplace and a built-in entertainment center. The main level also features a beautiful home office and an optional bedroom/second office and a full bath. The gourmet kitchen boasts brand new marble countertops, Viking fridge, Kitchen Aid dishwasher & warming drawer, Best by Broan cooktop & oven and an island with a prep sink. A butler pantry with wine storage and under-cabinet beverage fridge is centered between kitchen and dining room. Upstairs, the master suite features a tray ceiling, cozy coffee deck, large walk-in closet, a luxurious bath with travertine marble countertops & floors, a double-headed tile shower, two vanities and a soaking, Jacuzzi tub. The three additional bedrooms on the upper level share a tri-entry bath with two new separate vanities. Upstairs landing includes built-in bookcase with area for seating to create an open library with water views. The laundry room with washer/dryer is also on the upper lever. The lower level offers a rec room, family room with a stone hearth fireplace, an antique wood Belgian bar, tin ceiling reclaimed from the Kennedy Theatre in Washington, DC, a 5th/6th bedroom with stone fireplace & full bath (including 'Steamist' steam shower), a craft room, and boat storage room. The Beam central vacuum system services the entire house, including a hands free dust pan built into the kitchen island, and the Water Furnace geo-thermal system provides efficient heating and cooling. Venture out onto the Epe deck and soak in the Hot Spring Jacuzzi while enjoying your favorite music on the Bose outdoor speakers. Or take the Marine Innovation tram down to the private deep water pier with one Magnum boat lift and a personal watercraft lift. Enjoy crabbing and fishing off of the pier and fires on the shore. Conveniently located just 9 miles to downtown Annapolis and close to I97 and Route 50. By water it s ideally located for quick access to Smith's Marina and fuel dock, Annapolis and the Chesapeake Bay, and by land to the Herald Harbor grocery and package store, the Herald Harbor Hide-away bar and restaurant, and access to the Herald Harbor Arden hiking/mountain biking trail system. The neighborhood even has it s own fire department, church, playground and community center. Once a peach farm, Herald Harbor is more than just an address-it's a community. Beyond the welcoming neighbors, there are plenty of things that make Herald Harbor a special place to live. Once considered a part-time community, Herald Harbor has grown to a thriving and involved full-time, year-round neighborhood. Watch the VIDEO VIRTUAL TOUR here: (insert site when available) For community information and it s history please visit: https://www.heraldharborcommunity.com/history
Location
State MD
County Anne Arundel
Zoning R2
Direction West
Rooms
Other Rooms Dining Room, Primary Bedroom, Sitting Room, Bedroom 2, Bedroom 3, Bedroom 4, Bedroom 5, Kitchen, Den, Breakfast Room, Great Room, Office, Recreation Room, Bedroom 6, Full Bath
Basement Partially Finished, Walkout Level
Interior
Hot Water Electric
Heating Forced Air
Cooling Central A/C
Flooring Wood, Vinyl, Carpet
Fireplaces Number 1
Heat Source Electric
Exterior
Garage Garage - Side Entry
Garage Spaces 2.0
Waterfront Y
Waterfront Description Private Dock Site
Water Access Y
Water Access Desc Private Access
Roof Type Architectural Shingle
Accessibility None
Parking Type Attached Garage
Attached Garage 2
Total Parking Spaces 2
Garage Y
Building
Story 3
Sewer Septic Exists
Water Public
Architectural Style Craftsman
Level or Stories 3
Additional Building Above Grade, Below Grade
New Construction N
Schools
Elementary Schools South Shore
Middle Schools Old Mill Middle South
High Schools Old Mill
School District Anne Arundel County Public Schools
Others
Pets Allowed Y
Senior Community No
Tax ID 020200003443450
Ownership Fee Simple
SqFt Source Assessor
Special Listing Condition Standard
Pets Description No Pet Restrictions
Read Less Info
Want to know what your home might be worth? Contact us for a FREE valuation!

Our team is ready to help you sell your home for the highest possible price ASAP

Bought with Eric Christopher Mills • EXP Realty, LLC







