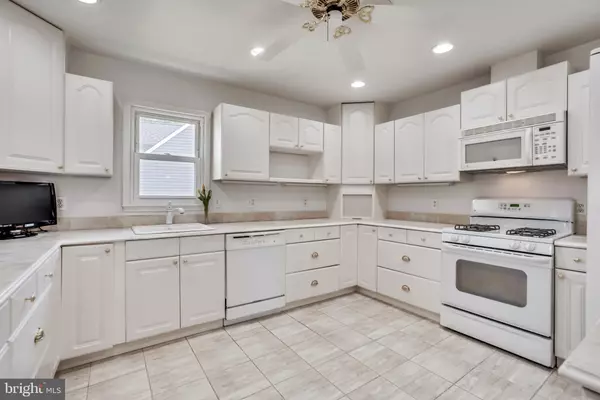$590,000
$574,900
2.6%For more information regarding the value of a property, please contact us for a free consultation.
3 Beds
3 Baths
2,147 SqFt
SOLD DATE : 05/28/2021
Key Details
Sold Price $590,000
Property Type Single Family Home
Sub Type Detached
Listing Status Sold
Purchase Type For Sale
Square Footage 2,147 sqft
Price per Sqft $274
Subdivision Turkey Point
MLS Listing ID MDAA462254
Sold Date 05/28/21
Style Split Foyer
Bedrooms 3
Full Baths 2
Half Baths 1
HOA Fees $9/ann
HOA Y/N Y
Abv Grd Liv Area 1,161
Originating Board BRIGHT
Year Built 1967
Annual Tax Amount $4,893
Tax Year 2020
Lot Size 9,400 Sqft
Acres 0.22
Property Description
Island Living off the South River! Enjoy the Sunsets from this 3 Bedroom / 2.5 Bath Home on Turkey Point Island with Water Views. Entertain in this sizable Split Level featuring a Spacious Kitchen with an abundance of Storage which opens to a Family Room and Dining area. The Dining Room leads to a SunRoom/Office encased in a Wall of Windows to view the Boats on Selby Bay. The Main Level also features the Light Filled Primary Bedroom and Primary Bathroom with Soaking Tub, as well as a Walk-In Closet and a nicely appointed Half Bath. Step into the Lower Level and Relax in the Additional Living Room, complete with a Full Bar for Entertaining. Down the Hall are the 2nd and 3rd Bedrooms which are adjacent to a Full Bath / Laundry Room. The Lower Level also features a Kitchenette / Mud Room area connecting to the Back Exterior Door. The Property includes 2 Sheds and a Carport for Kayak / Lawn Equipment Storage. Enjoy the 3 Natural Community Beaches and a Fishing Pier which are all located a short distance from the Front Door. Convenient to DC/Baltimore. Don't miss this rare opportunity to live on the Island!
Location
State MD
County Anne Arundel
Zoning R2
Rooms
Other Rooms Living Room, Dining Room, Primary Bedroom, Bedroom 2, Bedroom 3, Kitchen, Family Room, Sun/Florida Room, Bathroom 2, Bathroom 3, Primary Bathroom
Basement Connecting Stairway, Daylight, Full, Fully Finished, Interior Access, Heated, Side Entrance, Walkout Level, Windows
Main Level Bedrooms 1
Interior
Interior Features Attic, Bar, Carpet, Ceiling Fan(s), Combination Dining/Living, Dining Area, Family Room Off Kitchen, Floor Plan - Traditional, Kitchenette, Recessed Lighting, Walk-in Closet(s), Wet/Dry Bar, Window Treatments, Wood Floors
Hot Water Electric
Heating Baseboard - Hot Water
Cooling Central A/C, Ceiling Fan(s)
Flooring Hardwood, Carpet, Ceramic Tile
Fireplaces Number 2
Fireplaces Type Brick, Gas/Propane, Wood
Equipment Dishwasher, Disposal, Dryer - Electric, Extra Refrigerator/Freezer, Microwave, Oven - Self Cleaning, Refrigerator, Stove, Washer, Water Conditioner - Owned, Water Heater
Furnishings No
Fireplace Y
Window Features Casement,Insulated
Appliance Dishwasher, Disposal, Dryer - Electric, Extra Refrigerator/Freezer, Microwave, Oven - Self Cleaning, Refrigerator, Stove, Washer, Water Conditioner - Owned, Water Heater
Heat Source Oil
Laundry Lower Floor
Exterior
Garage Spaces 6.0
Utilities Available Above Ground, Electric Available
Amenities Available Beach, Pier/Dock
Waterfront N
Water Access Y
Water Access Desc Fishing Allowed,Canoe/Kayak,Swimming Allowed
View Water, Garden/Lawn
Roof Type Composite,Shingle
Accessibility None
Parking Type Attached Carport, Driveway
Total Parking Spaces 6
Garage N
Building
Lot Description Corner, Front Yard, SideYard(s)
Story 2
Foundation Slab
Sewer Public Sewer
Water Well
Architectural Style Split Foyer
Level or Stories 2
Additional Building Above Grade, Below Grade
New Construction N
Schools
School District Anne Arundel County Public Schools
Others
Pets Allowed Y
HOA Fee Include Common Area Maintenance
Senior Community No
Tax ID 020186300786300
Ownership Fee Simple
SqFt Source Assessor
Acceptable Financing Cash, Conventional
Listing Terms Cash, Conventional
Financing Cash,Conventional
Special Listing Condition Standard
Pets Description Cats OK, Dogs OK
Read Less Info
Want to know what your home might be worth? Contact us for a FREE valuation!

Our team is ready to help you sell your home for the highest possible price ASAP

Bought with Jennifer McCormick • Engel & Volkers Annapolis







