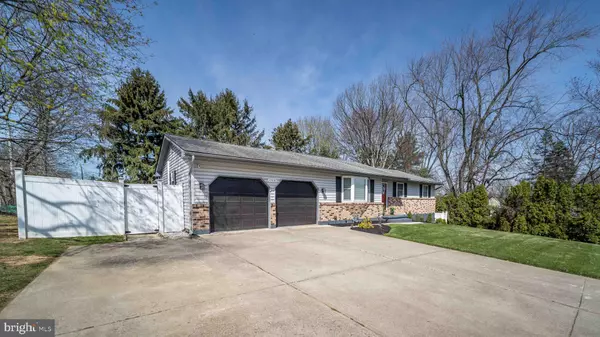$365,000
$350,000
4.3%For more information regarding the value of a property, please contact us for a free consultation.
4 Beds
3 Baths
2,269 SqFt
SOLD DATE : 06/24/2022
Key Details
Sold Price $365,000
Property Type Single Family Home
Sub Type Detached
Listing Status Sold
Purchase Type For Sale
Square Footage 2,269 sqft
Price per Sqft $160
Subdivision Not In Delvopment
MLS Listing ID PANH2001936
Sold Date 06/24/22
Style Ranch/Rambler
Bedrooms 4
Full Baths 3
HOA Y/N N
Abv Grd Liv Area 1,222
Originating Board BRIGHT
Year Built 1986
Annual Tax Amount $5,354
Tax Year 2021
Lot Size 0.331 Acres
Acres 0.33
Lot Dimensions 0.00 x 0.00
Property Description
MULTIPLE OFFERS - H&B by Tuesday, 4/26 12:00 PM. Your oasis awaits! Incredible one-of-a-kind home has been renovated from top to bottom. Everything you've dreamed of - 4 bedroom (2 w/ ensuite) & 3 full baths (2 baths have Bluetooth speakers), gourmet kitchen w/ natural gas cooking, gorgeous custom linear fireplace w/ remote & floor to ceiling tile surround, stunning Pergo luxury laminate & tile throughout! (waterproof and scratch resistant!) Lower level also offers a wet bar with wine fridge, an add'l living room/rec room with office/desk area. Spacious, fenced yard is your ticket to enjoying the outdoors as much as in. 21x12.5' covered deck, Lower 15x19 deck leads to the heated above ground pool, plenty of grass for games, a basketball area & covered grill area. New shed for all your outdoor storage & look no further for parking! 2 car garage & expanded driveway w/ parking for up to 6 additional vehicles. New garage doors & openers. Converted to natural gas including new boiler, AC and 50 gallon water heater! Don't miss this one! Showings begin Friday, 4/22/22 at 2 pm. Book now!
Location
State PA
County Northampton
Area Forks Twp (12411)
Zoning R12
Rooms
Other Rooms Living Room, Dining Room, Primary Bedroom, Bedroom 2, Bedroom 4, Kitchen, Family Room, Laundry, Other, Media Room, Bathroom 2, Primary Bathroom
Basement Fully Finished
Main Level Bedrooms 2
Interior
Interior Features Bar, Ceiling Fan(s), Crown Moldings, Entry Level Bedroom, Kitchen - Island, Recessed Lighting, Tub Shower, Upgraded Countertops, Walk-in Closet(s)
Hot Water Natural Gas
Heating Central
Cooling Central A/C
Flooring Luxury Vinyl Plank, Ceramic Tile
Fireplaces Number 1
Fireplaces Type Electric, Other
Equipment Refrigerator, ENERGY STAR Dishwasher, Disposal, Oven/Range - Gas
Fireplace Y
Window Features Energy Efficient
Appliance Refrigerator, ENERGY STAR Dishwasher, Disposal, Oven/Range - Gas
Heat Source Electric
Laundry Lower Floor
Exterior
Exterior Feature Deck(s)
Garage Garage - Front Entry, Garage Door Opener
Garage Spaces 2.0
Fence Fully, Privacy
Utilities Available Cable TV, Natural Gas Available
Waterfront N
Water Access N
Roof Type Architectural Shingle
Street Surface Black Top
Accessibility None
Porch Deck(s)
Road Frontage Boro/Township
Parking Type Attached Garage
Attached Garage 2
Total Parking Spaces 2
Garage Y
Building
Story 1
Foundation Passive Radon Mitigation, Concrete Perimeter
Sewer Public Sewer
Water Public
Architectural Style Ranch/Rambler
Level or Stories 1
Additional Building Above Grade, Below Grade
New Construction N
Schools
High Schools Easton Area
School District Easton Area
Others
Senior Community No
Tax ID K9SE2-7-2A-0311
Ownership Fee Simple
SqFt Source Assessor
Acceptable Financing Cash, Conventional, FHA, VA
Listing Terms Cash, Conventional, FHA, VA
Financing Cash,Conventional,FHA,VA
Special Listing Condition Standard
Read Less Info
Want to know what your home might be worth? Contact us for a FREE valuation!

Our team is ready to help you sell your home for the highest possible price ASAP

Bought with Non Member • Non Subscribing Office







