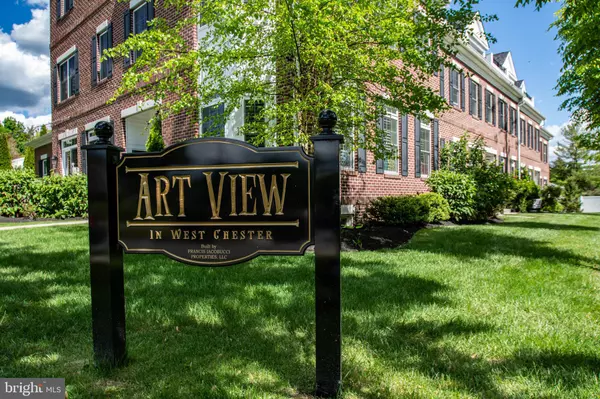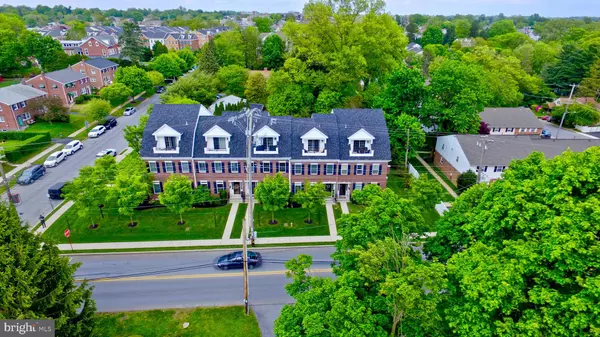$615,000
$635,000
3.1%For more information regarding the value of a property, please contact us for a free consultation.
4 Beds
5 Baths
2,928 SqFt
SOLD DATE : 08/04/2021
Key Details
Sold Price $615,000
Property Type Townhouse
Sub Type Interior Row/Townhouse
Listing Status Sold
Purchase Type For Sale
Square Footage 2,928 sqft
Price per Sqft $210
Subdivision None Available
MLS Listing ID PACT536050
Sold Date 08/04/21
Style Traditional
Bedrooms 4
Full Baths 3
Half Baths 2
HOA Fees $136/mo
HOA Y/N Y
Abv Grd Liv Area 2,328
Originating Board BRIGHT
Year Built 2015
Annual Tax Amount $10,305
Tax Year 2020
Lot Size 1,034 Sqft
Acres 0.02
Lot Dimensions 0.00 x 0.00
Property Description
Now more than ever is the time to let yourself savor the convenience of West Chester Borough living. This stunning home offers easy, walkable access to all the best features of town. Coupled with your very own private drive & garage you'll never have to worry about where to park! Built as recently as 2015, this handsome brick home stands tall and manicured in its enclave of 5 houses. Built by today's codes and standards, but in the image of its historic setting. The Great Room design offers the popular open concept with 9 ft ceilings, beautiful hardwood flooring throughout the main level, crown molding. half bath. Sonos in-ceiling speakers throughout all floors of the home! Security cameras in front and rear, Nest doorbell, Honeywell smart thermostat, dual zone HVAC. Double hung windows throughout. The kitchen offers quartz countertops, stainless appliances, pantry, and an oversized farmhouse sink. Glass slider to a Trex composite deck in rear will perhaps keep the grillmaster busy! Adjustable ceiling racks provide bonus storage in the garage. The spacious second floor Main Suite has a coffered ceiling and crown molding, beautiful master bath, and walk in closet. Two more bedrooms and full bath. Second floor laundry. There is a spacious third floor suite with a full bath and private balcony to soak in those West Chester sunsets. Last but definitely not least, the finished basement comes equipped with an egress and was remodeled in 2019 by Windle Design & Construction. Luxury vinyl plank flooring. The striking brick accent wall highlights the basement bar setting, complete with quartz counters, Kitchen Aid beverage refrigerator with wine storage for 14 bottles, and a Kitchen Aid ice maker with drain pump. The basements sports yet another half bath. This home has it all.
Location
State PA
County Chester
Area West Chester Boro (10301)
Zoning NC-2
Rooms
Other Rooms Kitchen, Basement, Great Room, Laundry, Other, Half Bath
Basement Daylight, Full, Heated, Improved, Partially Finished, Interior Access, Other
Interior
Interior Features Bar, Ceiling Fan(s), Floor Plan - Open, Recessed Lighting, Upgraded Countertops, Walk-in Closet(s), Wood Floors, Crown Moldings, Built-Ins, Dining Area, Stall Shower, Other
Hot Water Natural Gas
Heating Forced Air
Cooling Central A/C
Flooring Hardwood, Carpet, Tile/Brick
Equipment Stainless Steel Appliances, Built-In Microwave, Dishwasher, Disposal, Dryer, Icemaker, Water Heater, Washer, Oven/Range - Gas, Refrigerator
Fireplace N
Window Features Double Hung
Appliance Stainless Steel Appliances, Built-In Microwave, Dishwasher, Disposal, Dryer, Icemaker, Water Heater, Washer, Oven/Range - Gas, Refrigerator
Heat Source Natural Gas
Laundry Upper Floor
Exterior
Exterior Feature Balcony, Deck(s)
Garage Additional Storage Area, Built In, Garage - Rear Entry, Garage Door Opener, Inside Access
Garage Spaces 2.0
Waterfront N
Water Access N
Roof Type Shingle
Accessibility 2+ Access Exits
Porch Balcony, Deck(s)
Parking Type Attached Garage, Driveway, On Street
Attached Garage 1
Total Parking Spaces 2
Garage Y
Building
Lot Description Level, Private
Story 3
Foundation Concrete Perimeter
Sewer Public Sewer
Water Public
Architectural Style Traditional
Level or Stories 3
Additional Building Above Grade, Below Grade
Structure Type 9'+ Ceilings
New Construction N
Schools
High Schools Henderson
School District West Chester Area
Others
Pets Allowed Y
HOA Fee Include Common Area Maintenance,Lawn Maintenance,Snow Removal
Senior Community No
Tax ID 01-08 -0353.0400
Ownership Fee Simple
SqFt Source Assessor
Security Features Security System
Special Listing Condition Standard
Pets Description No Pet Restrictions
Read Less Info
Want to know what your home might be worth? Contact us for a FREE valuation!

Our team is ready to help you sell your home for the highest possible price ASAP

Bought with Michael P Ciunci • KW Greater West Chester







