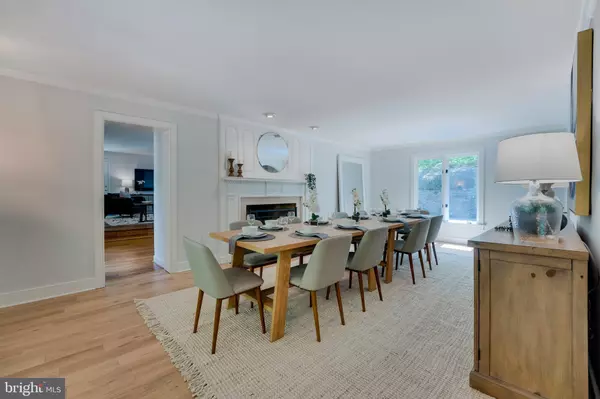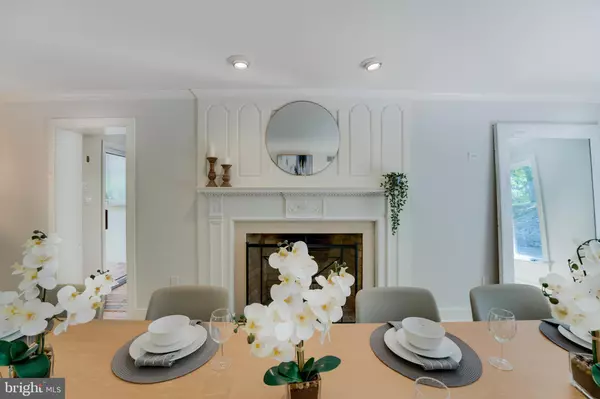$942,000
$900,000
4.7%For more information regarding the value of a property, please contact us for a free consultation.
4 Beds
4 Baths
4,577 SqFt
SOLD DATE : 06/15/2021
Key Details
Sold Price $942,000
Property Type Single Family Home
Sub Type Detached
Listing Status Sold
Purchase Type For Sale
Square Footage 4,577 sqft
Price per Sqft $205
Subdivision None Available
MLS Listing ID PACT533548
Sold Date 06/15/21
Style Traditional
Bedrooms 4
Full Baths 3
Half Baths 1
HOA Y/N N
Abv Grd Liv Area 4,577
Originating Board BRIGHT
Year Built 1972
Annual Tax Amount $12,147
Tax Year 2020
Lot Size 4.400 Acres
Acres 4.4
Lot Dimensions 0.00 x 0.00
Property Description
This exquisite custom home has been lovingly maintained, exudes tons of charm and character and is just waiting to tell its next story. It is nestled on a lush and private 4.40 acre wooded lot with tranquil stream and backs to the Brandywine Conservancy. A circular drive sweeps across the front of the house and makes for a fabulous approach to the 4 bedroom, 3.1 bath home. Having just completed a large 2 story addition and renovation this home is better than new construction. Enter into a grand, two-story, Center Hall foyer with curved staircase and new hardwood floors which you will find throughout most of the home. The spacious living room with wood burning fireplace, crown molding and view of the backyard opens to both the family room and hearth room. The brand new gourmet kitchen is one any chef would love with two-tone cabinetry, large center island with seating, top of the line appliances including a Wolf Range, and more. The kitchen flows seamlessly to the Hearth Room and Breakfast Room. Imagine having your morning coffee sitting in front of this stunning gas fireplace. A sun-filled breakfast area offers three sets of sliding glass doors which all lead to the patio. Just past the Living Room is a large family room with a separate step down sitting area and wood burning fireplace. A bedroom with a private bath is also located on the main floor as well and would work well for in-law suite or au pair. Laundry room, powder bath and access to the 2 car garage complete the first floor. The second level includes an incredibly spacious master suite with a completely remodeled en-suite offering a shower with seamless glass doors and herringbone tile surround, custom double vanity and cabinet and two walk-in closets. Two bedrooms have been renovated as well as the Jack and Jill bathroom with double vanity. The unfinished basement provides plenty of storage space. The backyard is great for entertaining or relaxing and provides space for fun and games. Located in Award Winning Unionville-Chadds Ford School District.
Location
State PA
County Chester
Area Birmingham Twp (10365)
Zoning RESIDENTIAL
Rooms
Other Rooms Living Room, Dining Room, Primary Bedroom, Bedroom 2, Bedroom 3, Bedroom 4, Kitchen, Family Room, Laundry, Bathroom 2, Primary Bathroom, Half Bath
Basement Unfinished
Main Level Bedrooms 1
Interior
Hot Water 60+ Gallon Tank
Heating Heat Pump(s)
Cooling Central A/C
Flooring Hardwood, Ceramic Tile, Carpet
Fireplaces Number 3
Fireplaces Type Wood, Gas/Propane
Equipment Built-In Range, Commercial Range, Dishwasher, Oven/Range - Gas, Refrigerator, Stainless Steel Appliances
Fireplace Y
Appliance Built-In Range, Commercial Range, Dishwasher, Oven/Range - Gas, Refrigerator, Stainless Steel Appliances
Heat Source Electric
Laundry Main Floor
Exterior
Exterior Feature Patio(s), Brick, Deck(s)
Garage Garage - Side Entry, Garage Door Opener, Inside Access
Garage Spaces 7.0
Fence Partially, Wood
Waterfront N
Water Access N
View Creek/Stream, Trees/Woods
Roof Type Architectural Shingle
Accessibility None
Porch Patio(s), Brick, Deck(s)
Parking Type Attached Garage, Driveway
Attached Garage 2
Total Parking Spaces 7
Garage Y
Building
Story 2
Sewer On Site Septic
Water Private, Well
Architectural Style Traditional
Level or Stories 2
Additional Building Above Grade, Below Grade
New Construction N
Schools
Elementary Schools Pocopson
Middle Schools Patton
High Schools Unionville
School District Unionville-Chadds Ford
Others
Senior Community No
Tax ID 65-04 -0024
Ownership Fee Simple
SqFt Source Assessor
Acceptable Financing Cash, Conventional
Listing Terms Cash, Conventional
Financing Cash,Conventional
Special Listing Condition Standard
Read Less Info
Want to know what your home might be worth? Contact us for a FREE valuation!

Our team is ready to help you sell your home for the highest possible price ASAP

Bought with Shana Trichon • Keller Williams Real Estate-Doylestown







