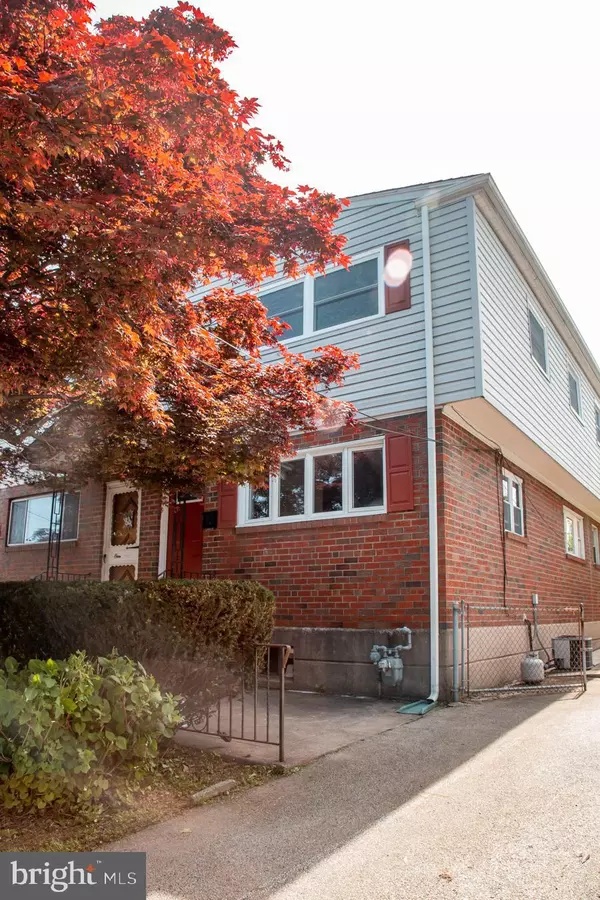$254,900
$234,900
8.5%For more information regarding the value of a property, please contact us for a free consultation.
4 Beds
3 Baths
2,110 SqFt
SOLD DATE : 06/17/2021
Key Details
Sold Price $254,900
Property Type Single Family Home
Sub Type Twin/Semi-Detached
Listing Status Sold
Purchase Type For Sale
Square Footage 2,110 sqft
Price per Sqft $120
Subdivision Lansdowne
MLS Listing ID PADE545650
Sold Date 06/17/21
Style Colonial
Bedrooms 4
Full Baths 1
Half Baths 2
HOA Y/N N
Abv Grd Liv Area 1,780
Originating Board BRIGHT
Year Built 1964
Annual Tax Amount $6,149
Tax Year 2020
Lot Size 3,311 Sqft
Acres 0.08
Lot Dimensions 34.00 x 91.00
Property Description
Beautifully Maintained and updated home on a quiet cul de sac. Large twin bigger than many singles with lots of living space-1780 Sq. ft. plus approximately 330 sq ft finished basement. Living room with tile entry, formal dining room, eat in kitchen leads to family room addition, powder room. Second floor features the master bedroom with 2 big closets, 3 additional bedrooms with nice sized closets, newer ceramic tile hall bathroom, bessler stairs to storage attic. Basement offers a large newly refurbished family room and powder room, wet bar, storage room, and laundry. Updates include: Replacement windows throughout. 2013 kitchen and powder room, 2018 Basement family room redone, 2021 carpets, interior painted and new trim, closet doors, six panel doors with brushed nickel hardware, front door and tile floor entry, all outlets tamper resistant, GFCI's where needed, Delcora light switches, Honeywell programmable thermostat, kitchen pantry closet and cabinets, rear family room ceiling fan and light, kitchen faucet, wet bar faucet, replaced basement powder room, laundry sink. Great living space and truly move in condition!
Location
State PA
County Delaware
Area Lansdowne Boro (10423)
Zoning RESI
Rooms
Basement Fully Finished
Interior
Interior Features Attic, Family Room Off Kitchen, Formal/Separate Dining Room, Kitchen - Eat-In, Wet/Dry Bar
Hot Water Natural Gas
Heating Baseboard - Electric, Forced Air
Cooling Central A/C
Flooring Carpet, Hardwood, Laminated, Tile/Brick
Equipment Built-In Microwave, Dishwasher, Dryer, Oven/Range - Gas, Refrigerator, Washer
Fireplace N
Window Features Bay/Bow,Replacement
Appliance Built-In Microwave, Dishwasher, Dryer, Oven/Range - Gas, Refrigerator, Washer
Heat Source Natural Gas
Laundry Basement
Exterior
Exterior Feature Patio(s)
Garage Spaces 3.0
Utilities Available Cable TV
Waterfront N
Water Access N
Roof Type Shingle
Accessibility None
Porch Patio(s)
Parking Type Driveway
Total Parking Spaces 3
Garage N
Building
Lot Description Front Yard, Rear Yard, SideYard(s)
Story 2
Sewer Public Sewer
Water Public
Architectural Style Colonial
Level or Stories 2
Additional Building Above Grade, Below Grade
New Construction N
Schools
School District William Penn
Others
Senior Community No
Tax ID 23-00-01636-00
Ownership Fee Simple
SqFt Source Assessor
Security Features Carbon Monoxide Detector(s),Smoke Detector
Special Listing Condition Standard
Read Less Info
Want to know what your home might be worth? Contact us for a FREE valuation!

Our team is ready to help you sell your home for the highest possible price ASAP

Bought with Natalie Worsley • Weichert Realtors







